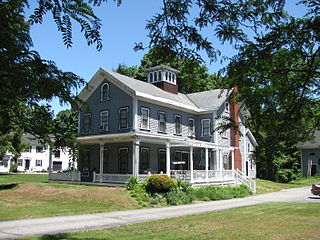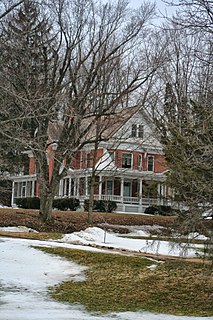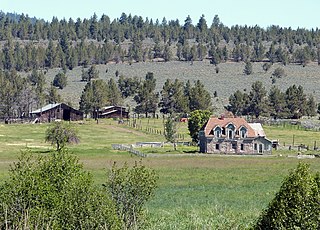
Horne Creek Farm is a historical farm near Pinnacle, Surry County, North Carolina. The farm is a North Carolina State Historic Site that belongs to the North Carolina Department of Natural and Cultural Resources, and it is operated to depict farm life in the northwest Piedmont area c. 1900. The historic site includes the late 19th century Hauser Farmhouse, which has been furnished to reflect the 1900-1910 era, along with other supporting structures. The farm raises animal breeds that were common in the early 20th century. The site also includes the Southern Heritage Apple Orchard, which preserves about 800 trees of about 400 heritage apple varieties. A visitor center includes exhibits, a gift shop and offices.

The Joseph F. Glidden House is located in the United States in the DeKalb County, Illinois city of DeKalb. It was the home to the famed inventor of barbed wire Joseph Glidden. The barn, still located on the property near several commercial buildings, is said to be where Glidden perfected his improved version of barbed wire which would eventually transform him into a successful entrepreneur. The Glidden House was added to the National Register of Historic Places in 1973. The home was designed by another barbed wire patent holder in DeKalb, Jacob Haish.

Nisbet Homestead Farm, also known as the Old Stone House, is located near the LaSalle County town of Earlville, Illinois. The farm itself is actually in DeKalb County. The homestead is a stone structure, the only one in DeKalb County. The stone house was listed on the National Register of Historic Places (NRHP) on May 31, 1984.

The Kemp Place and Barn form a historic farmstead in Reading, Massachusetts. The main house is a 2 1⁄2-story Italianate wood-frame structure, with an L-shaped cross-gable footprint and clapboard siding. Its roofline is studded with paired brackets, its windows have "eared" or shouldered hoods, and there is a round-arch window in the front gable end. The porch wraps around the front to the side, supported by Gothic style pierced-panel posts. The square cupola has banks of three round-arch windows on each side. It is one of Reading's more elaborate Italianate houses, and is one of the few of the period whose cupola has survived.

Castle Farms is a special events facility located in Charlevoix, Michigan. It was constructed in 1918 by Albert Loeb, who was the Vice President of Sears, Roebuck and Company, and it was designed by Arthur Heun.

The Snake River Land Company Residence and Office are structures associated with John D. Rockefeller, Jr.'s acquisition of land in Jackson Hole, Wyoming, United States. Under the guise of the Snake River Land Company, Rockefeller bought much of the land that he eventually donated to the National Park Service, first as Jackson Hole National Monument and a year later as Grand Teton National Park. The buildings are located in the park, in the community of Moran. They served as the residence and office for SRLC vice president Harold Fabian and foreman J. Allan from 1930 to 1945. The buildings are still used by the National Park Service. The property was owned from 1926 to 1930 by John Hogan, a retired politician from the eastern United States. The Snake River Land Company bought the property in 1930.

The Clackamas Lake Ranger Station Historic District is a Forest Service compound consisting of eleven historic buildings located in the Mount Hood National Forest in the Cascade Mountains of northern Oregon. It was originally built as a district ranger station for the Clackamas Lake Ranger District. It was later converted to a summer guard station. Today, the Forest Service rents the historic ranger's residence to recreational visitors. The Clackamas Lake Ranger Station is listed as a historic district on the National Register of Historic Places.

The McClelland Homestead is a historic farm in western Lawrence County, Pennsylvania, United States. Located along McClelland Road northeast of Bessemer, the farm complex includes buildings constructed in the middle of the 19th century. It has been designated a historic site because of its well-preserved architecture.

The Terwilliger–Smith Farm is located on Cherrytown Road near the hamlet of Kerhonkson in the Town of Rochester in Ulster County, New York, United States. It was established in the mid-19th century.

The Severin Miller House and barn are historic buildings located in the West End of Davenport, Iowa, United States. They were listed together on the National Register of Historic Places in 1983.

The Freitag Homestead is a historic farm begun in 1848 in the town of Washington, Green County, Wisconsin. It is also the site of the first Swiss cheese factory in Wisconsin. The farm was added to the National Register of Historic Places in 2005.

The Ignacio Berriochoa Farm near Dietrich, Idaho, has two lava rock structures built in c.1920 by Basque stonemason Ignacio Berriochoa. It was listed on the National Register of Historic Places in 1983. The listing included two contributing buildings on 1.3 acres (0.53 ha).

The Luther College Farm was built between the late 1860s and about 1900 on a hill overlooking Luther College near Decorah, Iowa, United States. The farm comprises a complete ensemble of agricultural buildings, dominated by the farm's barns.

Squire Cheyney Farm is a historic farm and national historic district located in Thornbury Township, Chester County, Pennsylvania. The district encompasses two contributing buildings, three contributing sites, one contributing structure, and contributing object. They are the farmhouse, barn, ruins of a granary, remains of an ice house, a spring house (1799), stone retaining wall, and family cemetery. The house was built in four periods, with the oldest dated to about 1797. The oldest section is a 2 1/s-story, three bay, stuccoed stone structure with a gable roof. The additions were built about 1815, about 1830, and about 1850, making it a seven-bay-wide dwelling. It is "L"-shaped and has a slate gable roof. During the American Revolution, Thomas "Squire" Cheyney [II] informed General George Washington during the Battle of Brandywine that the British were flanking him to the north. He was later appointed to the Pennsylvania Ratifying Convention to ratify the United States Constitution. The site is now a township park known as Squire Cheyney Farm Park.

The Roba Ranch is a pioneer ranch located near the small unincorporated community of Paulina in Crook County, Oregon. The ranch is named for George and Mary Roba, sheep ranchers who acquired the property in 1892. Most of the important ranch buildings were constructed by the Roba family between about 1892 and 1910. Today, the ranch covers 1,480 acres (6.0 km2) and is privately owned. The ranch was listed on the National Register of Historic Places in 2007.

The Clinton D. Gilson Farm is an outstanding example of a vernacular constructed farmstead for the late 19th century. The farm consists of outbuildings, the English barn, brooder houses, and a machine shop. The farm is located 3.5 miles (5.6 km) northeast of Hebron, Indiana. The Clinton D. Gilson Barn was built in 1892 and is on the National Register of Historic Places. It is the dominant structure on the Gilson Farm. A windmill was once located on the west end of the barn and an elevator on the east end.

The Stahly–Nissley–Kuhns Farm is a historic farm located at Nappanee, Elkhart County, Indiana. Nappanee was established in 1874. The Farm is part of Amish Acres, which includes the old farmstead and additional structures brought in to show Amish life.

The Thomas Slye House is a historic residence located north of Andrew, Iowa, United States. It is one of over 217 limestone structures in Jackson County from the mid-19th century, of which 101 are houses. The Slye house features a five bay symmetrical facade capped by a gable roof. Slye, a native of England, quarried the stones for the house himself and had a stonemason construct the house. The stones are of various sizes and shapes and laid in courses. The double end chimneys are found on only two other stone houses in the county, and the Slye and DeFries houses have them constructed in brick. Also similar to the DeFries House is the use of jack arches instead on lintels above the windows and doors. It is possible that both houses were constructed by the same stonemason. A single-story frame addition with an attached two-car garage was built onto the back of the houses at a later date. The house was listed on the National Register of Historic Places in 1992.

The Nicholas Schoenenberger House and Barn is a historic residence located south of Winterset, Iowa, United States. Nicholas and Louisa (Tinnis) Schoenenberger were both natives of what is now Germany and acquired the title to this farm in 1856. He worked the land until the late nineteenth century, and died here in 1902. Since his death the house has been vacant for long periods of time. This house is an early example of a vernacular limestone farmhouse. The two-story gable structure is composed of locally quarried finished cut stone on the public facades, the quoins, and the jambs. Rubble stone is used on the other elevations. It also features dressed lintels and window sills. Because it is located on a south facing hillside, the house has a split-level appearance. Because it shares characteristics with other stone houses built in Madison County by local stonemason Caleb Clark, he may have been responsible for its construction. The lower level of the English-style barn is composed of coursed limestone rubble, and the upper level is composed of board-and-batten siding. It is located in a German-style hill setting. The house and barn were listed together on the National Register of Historic Places in 1984.

The Langford and Lydia McMichael Sutherland Farmstead is a farm located at 797 Textile Road in Pittsfield Charter Township, Michigan. It was listed on the National Register of Historic Places in 2006. It is now the Sutherland-Wilson Farm Historic Site.





















