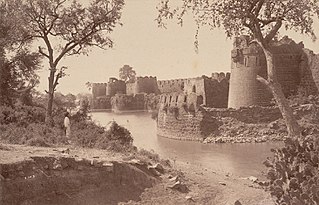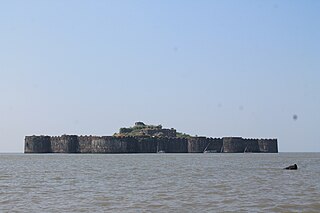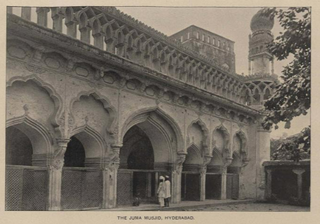
Mughal architecture is the type of Indo-Islamic architecture developed by the Mughals in the 16th, 17th and 18th centuries throughout the ever-changing extent of their empire in the Indian subcontinent. It developed from the architectural styles of earlier Muslim dynasties in India and from Iranian and Central Asian architectural traditions, particularly Timurid architecture. It also further incorporated and syncretized influences from wider Indian architecture, especially during the reign of Akbar. Mughal buildings have a uniform pattern of structure and character, including large bulbous domes, slender minarets at the corners, massive halls, large vaulted gateways, and delicate ornamentation; examples of the style can be found in modern-day Afghanistan, Bangladesh, India and Pakistan.

Indo-Islamic architecture is the architecture of the Indian subcontinent produced by and for Islamic patrons and purposes. Despite an initial Arab presence in Sindh, the development of Indo-Islamic architecture began in earnest with the establishment of Delhi as the capital of the Ghurid dynasty in 1193. Succeeding the Ghurids was the Delhi Sultanate, a series of Central Asian dynasties that consolidated much of North, East, and Central India, and later by the Mughal Empire during the early 16th century. Both of these dynasties introduced Islamic architecture and art styles from West Asia into the Indian subcontinent.

The Bibi Ka Maqbara is a tomb located in the city of Aurangabad in the Indian state of Maharashtra. It was commissioned in 1660 by the Mughal emperor Aurangzeb's son, Prince Azam Shah, in the memory of his mother Dilras Banu Begum. It bears a striking resemblance to the Taj Mahal, the mausoleum of Aurangzeb's mother, Mumtaz Mahal, which is why it is also called the Taj of the Deccan. Bibi Ka Maqbara is the second largest structure built by Aurangzeb, the largest being the Badshahi Mosque.

Khuldabad is a city and a Taluka of Aurangabad district in the Indian state of Maharashtra. It is known as the Valley of Saints, or the Abode of Eternity, because in the 14th century, several Sufi saints chose to reside here. The Bhadra Maruti Temple and Dargah of Zar Zari Zar Baksh, Shaikh Burhan ud-din Gharib Chisti and Shaikh Zain-ud-din Shirazi, along with the tomb of the Mughal emperor Aurangzeb and his trusted General Asif Jah I, the first Nizam of Hyderabad, are located in this town. It is a holy and spiritual city of Islamic saints.

The Kotla Mubarakpur Complex is a mausoleum and mosque complex, located in Kotla Mubarakpur, a medieval urban village in South Delhi, India. The history of the complex can be traced to the prominent tomb of Muizud Din Mubarak Shah, son of Khizr Khan of the Sayyid dynasty of the 15th century Delhi Sultanate. The complex includes a mosque and several other tombs of the Lodi dynasty period, including the Darya Khan's tomb, Kale Khan ka Gumbad, Bare Khan ka Gumbad, Chote Khan Ka Gumbad and Bhure Khan ka Gumbad, and also a baoli.

The Gulbarga Fort is located in Kalaburagi in the Kalaburagi district of North Karnataka. The fort was originally constructed by the Hindu monarch Raja Gulchand, and it was subsequently significantly enlarged in 1347 by Ala-ud-Din Bahman Shah of the Bahmani Kingdom after he cut off his ties with the Delhi Sultanate. Islamic monuments such as mosques, palaces, tombs, and other structures were also built later within the refurbished fort. The Jama Masjid, built later within the fort in 1367, is a unique structure built in the Persian architectural style, fully enclosed with elegant domes and arched columns. It was built to commemorate the establishment of the dynastic rule of the Bahmani Kingdom at Gulbarga Fort between 1347 and 1424. It remained the capital of the Bahmani Kingdom until 1424 where after the capital was shifted to Bidar, which had better climatic conditions.

The Sat Gambuj Mosque is near the northwestern outskirts of Dhaka in the Mohammadpur area. It is a fine example of the provincial Mughal style of architecture introduced in what is now Bangladesh in the 17th century. The mosque's most notable features are its seven bulbous domes crowning the roof and covering the main prayer hall. The monument stands in a romantic setting on a buttressed 15-foot-high bank overlooking an extensive flood plain. The mosque dates to the reign of Mughal emperor Aurangzeb, and may have been built by the Mughal governor Shaista Khan.

Maharashtra state in India is known for its Famous caves and cliffs. It is said that the varieties found in Maharashtra are wider than the caves and rock-cut architecture found in the rock cut areas of Egypt, Assyria, Persia and Greece. The Buddhist monks first started these caves in the 2nd century BC, in search of serene and peaceful environment for meditation, and they found these caves on the hillsides.

Persian Inscriptions on Indian Monuments is a book written in Persian by Dr Ali Asghar Hekmat E Shirazi and published in 1956 and 1958 and 2013. New edition contains the Persian texts of more than 200 epigraphical inscriptions found on historical monuments in India, many of which are currently listed as national heritage sites or registered as UNESCO world heritage, published in Persian; an English edition is also being printed.

The Deccan sultanates were five early modern kingdoms, namely Bijapur, Golkonda, Ahmadnagar, Bidar, and Berar, which ruled the Deccan Plateau for part of the 15th, and the majority of the 16th–17th centuries. Their architecture was a regional variant of Indo-Islamic architecture, and influenced by the styles of the Delhi Sultanate and later Mughal architecture, but sometimes also influenced from Persia and Central Asia. Hindu temple architecture in the same areas had very different styles.

The Tomb of Sikandar Lodi is the tomb of the second ruler of the Lodi Dynasty, Sikandar Lodi situated in New Delhi, India. The tomb is situated in Lodi Gardens in Delhi and was built in 1517–1518 CE by his son Ibrahim Lodi. The monument is situated 100 meters away from the Bara Gumbad and the area in which it is situated was formerly a village called Khairpur.

The Kabuli Bagh Mosque is a mosque in Panipat, Haryana, India which was built in 1527 by the emperor Babur to mark his victory over Sultan Ibrahim Lodhi at the first Battle of Panipat in 1526. The mosque is named after Kabuli Begum, Babur's wife. The mosque and surrounding enclosure wall are a Monument of National Importance.

The Jama Masjid, also called Jami Masjid, is an historic Friday mosque in Mandu in the Dhar district of the state of Madhya Pradesh, India. Built in Mughal style, the mosque has been believed to have been built during the reign of Hoshang Shah and completed during the reign of Mahmud Khilji in 1454 CE.

The Jama Masjid is a mosque located in Hyderabad, in the Indian state of Telangana. It is situated to the northeast of the Charminar at a short distance, approached by a narrow lane. It was built in 1597–98, around the same time as the founding of Hyderabad, and was one of the first mosques to be built in the city.

The Damri Masjid, sometimes spelt Damdi Masjid, is a mosque in Ahmednagar, in the state of Maharashtra, India. It was built during the reign of the Ahmednagar Sultanate in 1568 CE. The mosque is a Monument of National Importance, administered by the Archaeological Survey of India.

The Mecca Masjid, also known as Makka Masjid, is a mosque located in the Vijayapura district of Bijapur, in the state of Karnataka, India. Believed to be completed in c. 1669, the mosque was built for women of the royal household.

The Tomb of Malik Ambar is a mausoleum located in Khuldabad, in the Indian state of Maharashtra. It is the burial place of Malik Ambar, a military leader who served as the prime minister of the Ahmadnagar Sultanate. Ambar built the tomb for himself, and was interred here upon his death in 1626. It is listed as a monument of national importance.

The Langar Ki Masjid, also known as Langar Masjid or Langar Mosque, is a former mosque, now in partial ruins, situated in Kalaburagi, in the state of Karnataka, India. The former mosque is a state protected monument.

Tomb of Shamsher Khan is a mausoleum and historic site located in Batala, in the Indian state of Punjab. Built during the 16th century, it is an example of Mughal architecture. Situated upon a raised platform, the tomb is octagonal in plan, with each side featuring two rows of recessed arches. It is surmounted by a low dome. It is listed as a monument of national importance.





















