
The Webb Horton House, is an ornate 40-room mansion in Middletown, New York, United States, designed by local architect Frank Lindsey. Built 1902-1906 as a private residence, since the late 1940s it has been part of the campus of SUNY Orange. This building is now known as Morrison Hall, after the last private owner, and houses the college's main administrative offices. A nearby service complex has also been kept and is used for classrooms and other college functions.

The Oliver Brewster House is a Gothic Revival home located on Willow Avenue in Cornwall, New York, United States, right across from Willow Avenue Elementary School. It was originally built as a farmhouse in the mid-19th century. Later, as Cornwall became a popular summer resort for visitors from New York City, it was expanded and renovated for use as a boardinghouse as well.

The Scales Mound Historic District is a historic district in the small Illinois village of Scales Mound. The district encompasses the entire corporate limit of the village and has more than 200 properties within its boundaries. The district was added to the U.S. National Register of Historic Places in 1990.

The Wales House is located on West Market Street near the center of Hyde Park, New York, United States. It is a large brick house dating to the end of the 19th century, an early application of the Colonial Revival architectural style by architect Charles Follen McKim of the New York City firm of McKim, Mead and White.

Mount Pleasant is a farm complex located in the Town of Pembroke, New York, United States, east of the hamlet of Indian Falls. It was established in the mid-19th century.
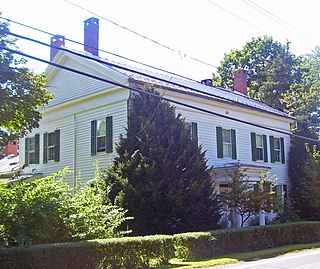
The Stephen Hogeboom House is located on NY 23B in Claverack, New York, United States. It is a frame Georgian-style house built in the late 18th century.
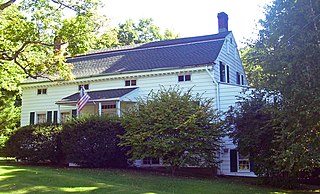
The Stephen Miller House, also known as the Van Wyck-Miller House, is located along the NY 23 state highway in Claverack, New York, United States. It is a wooden farmhouse dating from the late 18th century.
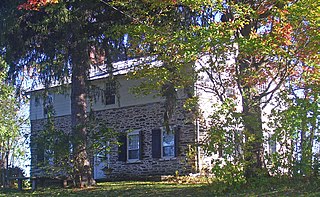
The J. Dupuy Stone House is located on Krum Road near Kerhonkson, New York, United States, in the Ulster County town of Rochester. It was built in the mid-19th century and modified later.

The Ephriam DuPuy Stone House is located on Whitfield Road near the hamlet of Kerhonkson, New York, United States, in the Ulster County town of Rochester. It was built in the mid-18th century.
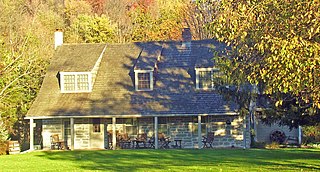
The Hornbeck Stone House is a historic home located on Whitfield Road near the hamlet of Kerhonkson, New York, United States, in the Town of Rochester in Ulster County, New York. It was built in two sections in the mid-18th century.

The Krom Stone House at 45 Upper Whitfield Road in the Ulster County Town of Rochester, New York, United States, is one of several houses associated with that family. It was built somewhere between 1680-1720.

The Terwilliger–Smith Farm is located on Cherrytown Road near the hamlet of Kerhonkson in the Town of Rochester in Ulster County, New York, United States. It was established in the mid-19th century.
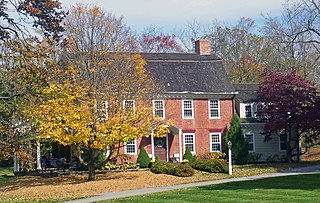
The Newcomb–Brown Estate is located at the junction of the US 44 highway and Brown Road in Pleasant Valley, New York, United States. It is a brick structure built in the 18th century just before the Revolution and modified slightly by later owners but generally intact. Its basic Georgian style shows some influences of the early Dutch settlers of the region.

The H.R. Stevens House is located on Congers Road in the New City section of the Town of Clarkstown, New York, United States. It is a stone house dating to the late 18th century. In the early 19th century it was expanded with some wood frame upper stories added later. The interior was also renovated over the course of the century.
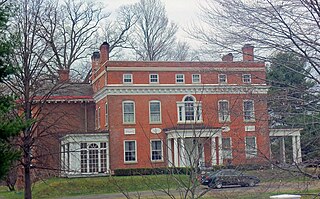
Maizefield, often locally called Maizeland, is a historic house on West Market Street in the village of Red Hook, New York, United States. It is a large plain brick building, in the Federal style, with clear English Georgian influences, built around the end of the 18th century. In 1973 it was listed on the National Register of Historic Places.
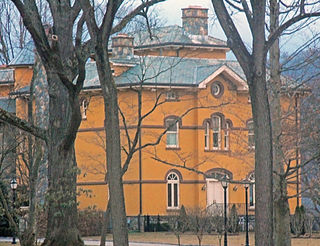
Rock Lawn is a historic house in Garrison, New York, United States. It was built in the mid-19th century from a design by architect Richard Upjohn. In 1982 it was listed on the National Register of Historic Places along with its carriage house, designed by Stanford White and built around 1880.

The North Grove Street Historic District is located along the north end of that street in Tarrytown, New York, United States. It consists of five mid-19th century residences, on both sides of the street, and a carriage barn. In 1979 it was listed on the National Register of Historic Places.

The Delavan Terrace Historic District is located along the street of that name in Northwest Yonkers, New York, United States. It consists of 10 buildings, all houses. In 1983 it was recognized as a historic district and listed on the National Register of Historic Places.

Jackson Park Town Site Addition Brick Row is a group of three historic houses and two frame garages located on the west side of the 300 block of South Third Street in Lander, Wyoming. Two of the homes were built in 1917, and the third in 1919. The properties were added to the National Register of Historic Places on February 27, 2003.
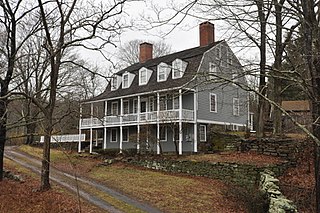
The Medad Stone Tavern is a historic house museum at 191 Three Mile Course in Guilford, Connecticut. Built in 1803 but never actually used as a tavern, it is well-preserved example of early 19th-century Federal period architecture. It is now maintained as a museum by a local historical society. It was listed on the National Register of Historic Places in 2009.
























