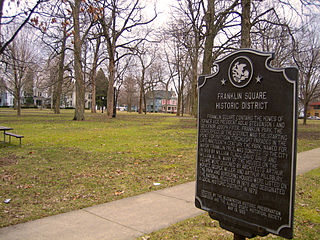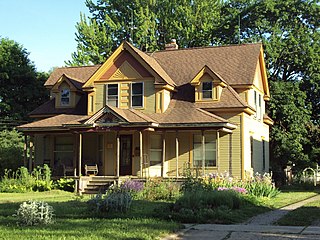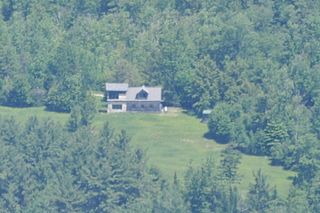
Public Auditorium is a multi-purpose performing arts, entertainment, sports, and exposition facility located in the civic center district of downtown Cleveland, Ohio. The 10,000-capacity main auditorium shares its stage with a second venue housed at the facility: the 3,000-capacity Music Hall, and as of 2024 serves as the home arena to the Cleveland Charge of the NBA G League. Although Public Auditorium was planned and funded prior to World War I, construction did not begin until 1920, and the building did not open until 1922. Designed by city architect J. Harold McDowell and Frank Walker of Walker and Weeks in a neoclassical style matching the other Group Plan buildings, it was the largest of its kind when opened, then seating 11,500.

Franklin Square, or Franklin Park is located in Bloomington, Illinois, McLean County. Listed on the National Register of Historic Places, Franklin Square contains the homes of former Vice President Adlai Stevenson I and former Governor Joseph W. Fifer. In 1979 the square was designated as a local historic district. Located northeast of downtown Bloomington, the square encompasses the 300 and 400 blocks of E. Chestnut and E. Walnut streets and the 900 block of N. Prairie and N. McLean streets.

Franklin Castle is a Victorian stone house, built in the American Queen Anne style, located at 4308 Franklin Boulevard in Cleveland's Ohio City neighborhood. The building has four stories and more than twenty rooms and eighty windows. In the late nineteenth century, when it was built, Franklin Boulevard was one of the most prestigious residential avenues in Cleveland. It is reported to be the most haunted house in Ohio.

Summit Avenue is a street in St. Paul, Minnesota, United States, known for being the longest avenue of Victorian homes in the country, having a number of historic houses, churches, synagogues, and schools. The street starts just west of downtown St. Paul and continues four and a half miles west to the Mississippi River where Saint Paul meets Minneapolis. Other cities have similar streets, such as Prairie Avenue in Chicago, Euclid Avenue in Cleveland, and Fifth Avenue in New York City. Summit Avenue is notable for having preserved its historic character and mix of buildings, as compared to these other examples. Historian Ernest R. Sandeen described Summit Avenue as "the best preserved example of the Victorian monumental residential boulevard."

The George W. Loomer House is a private residence located at 71 West Hancock Street in Midtown Detroit, Michigan. It was listed on the National Register of Historic Places in 1994.

The John N. Bagley House, also known as Bagley Mansion, was built as a private residence in 1889. The mansion is located at 2921 East Jefferson Avenue in Detroit, Michigan. It was listed on the National Register of Historic Places in 1985. As of 2022, the house is used as a commercial office building, maintaining its historic features and character.

The house at 356 Albany Avenue in Kingston, New York, United States is a frame house built near the end of the 19th century. It is in the Queen Anne architectural style.

Queen Anne style architecture was one of a number of popular Victorian architectural styles that emerged in the United States during the period from roughly 1880 to 1910. It is sometimes grouped as New World Queen Anne Revival architecture. Popular there during this time, it followed the Second Empire and Stick styles and preceded the Richardsonian Romanesque and Shingle styles. Sub-movements of Queen Anne include the Eastlake movement.

Riverside Cemetery Chapel is a historic chapel located in Riverside Cemetery at 3607 Pearl Road in Cleveland, Ohio. It was built in 1876, received an addition in 1897, and closed due to disrepair in 1953. It was added to the National Register of Historic Places in 1987. It underwent a major renovation beginning in 1995, and reopened in 1998.

Hough is a neighborhood situated on the East Side of Cleveland, Ohio. Roughly two square miles, the neighborhood is bounded to Superior and Euclid Avenue between East 55th and East 105th streets. Placed between Downtown Cleveland and University Circle, Hough borders Fairfax and Cedar–Central to the South and Glenville and St. Clair–Superior to the North. The neighborhood became a target for revitalization during the mid-20th century, after the 1966 Hough Riots.

The George Brown Mansion is an example of the Queen Anne's Style of architecture. It was a dominant style during the 1880s and 1890s, the time when Chesterton was a growing city in northern Indiana. George Brown arrived in the United States in 1852. In 1855, he married Charity Carter, daughter of a local family. He became a successful farmer in the township. The farm was located on what is 950 North, west of 400 East. By the year 1882 he was operating a farm of 900 acres (360 ha). He had expanded into supplying cordwood to the Porter brickyards after 1870. George and Charity had ten children. In 1884 George Brown bought 120 acres (0.49 km2) in the town of Chesterton from the John Thomas family. His plans called for a retirement home on this site. He engaged Chicago architect Cicero Hine to design the house. In 1891 the family sold all but 10 acres (40,000 m2). It was the same year, that he built a brick store downtown at Calumet and Broadway. During the 1902 fire, it was the only store to survive. Charity Brown died in 1895 at 56. George died in 1899 at the age of 71. After a probate fight, his son John Franklin (Frank) moved into the house with his family.

St. Paul's Episcopal Church is a parish church in the Diocese of Iowa. The church is located in Harlan, Iowa, United States. It has been listed on the National Register of Historic Places in 1978.

St. Katherine's Historic District is located on the east side Davenport, Iowa, United States and is listed on the National Register of Historic Places. It is the location of two mansions built by two lumber barons until it became the campus of an Episcopal girls' school named St. Katharine's Hall and later as St. Katharine's School. The name was altered to St. Katharine-St. Mark's School when it became coeducational. It is currently the location of a senior living facility called St. Katherine's Living Center.

The George J. Kempf House is a privately owned residential house located at 212 East Kilbuck Street in Tecumseh, Lenawee County, Michigan. It was designated as a Michigan State Historic State and listed on the National Register of Historic Places on August 13, 1986. It is located just around the corner from the Joseph E. Hall House.

The Marion County Courthouse in Knoxville, Iowa, United States was built in 1896. It was listed on the National Register of Historic Places in 1981 as a part of the County Courthouses in Iowa Thematic Resource. The courthouse is the third building the county has used for court functions and county administration.

The George M. Brown House is a historic residence in Provo, Utah, United States, that is listed on the National Register of Historic Places. It was built as a home for a "polygamous wife" of lawyer George M. Brown. It is listed on the National Register of Historic Places.

The John Bell Farm is an historic American home and farm complex that is located in West Whiteland Township, Chester County, Pennsylvania.

The Lattice Cottage is a historic summer house on the slopes of Mount Monadnock in Dublin, New Hampshire, United States. Built as an estate guest house in 1929 to a design by Harry Little of Boston, Massachusetts, it is a distinctive example of Arts and Crafts architecture.

The Edward Wells House is a historic house at 61 Summit Street in Burlington, Vermont. Built in 1891–92 for the president of a patent medicine maker, it is one of the city's finest examples of Queen Anne Victorian architecture executed in brick and stone. It was listed on the National Register of Historic Places in 1979. The house was for many years home to the Delta Psi fraternity; is now owned by the University of Vermont.

In the New World, Queen Anne Revival was a historicist architectural style of the late 19th and early 20th centuries. It was popular in the United States, Canada, Australia, and other countries. In Australia, it is also called Federation architecture.

























