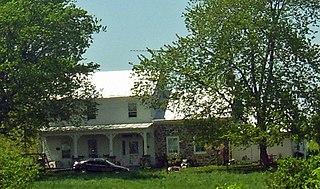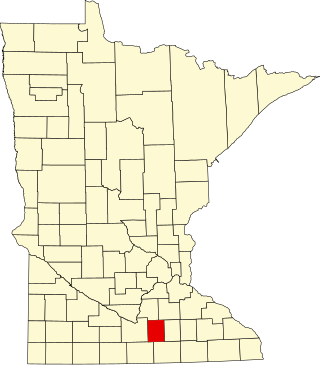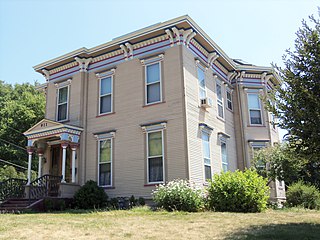
Perrine's Bridge is the second oldest covered bridge in the State of New York, after the Hyde Hall Bridge in East Springfield. Once located in the hamlet called Perrines Bridge between 1850 and 1861. It is located in the modern day town of Esopus-Rosendale, New York just a few hundred feet to the east of Interstate 87 crossing of the Wallkill River in Ulster County, New York. Originally built to aid in the movement of trade between the towns of Rifton and Rosendale, the bridge is about 90 miles north of New York city between mile markers 81 and 82 on the New York State Thruway. In May 1834 the State of New York authorized and provided money ($700) to Ulster county, NY, to build the bridge. In 1835, the bridge was built by Benjamin Wood, the one-lane wooden covered bridge has been closed to vehicular traffic since 1930. The Bridge derives its name from James W. Perrine, a descendant of Daniel Perrin "The Huguenot", who was a tavern keeper that opened an inn on the east side of that future bridge in 1820. Perrine's son was hired each winter as the "snower". He would spread snow the length of the structure so horse-drawn sleighs could cross.

The Dr. John Quincy Howe House is a notable house located in Phelps, New York. Listed on the National Register of Historic Places, the house is thought to be the only house in the state of New York with a two-story privy and the only house in the United States with a two-story brick privy.

The Jacob Shafer House is a historic farmhouse located in Town of Montgomery in Orange County, New York. It is located on Kaisertown Road roughly a quarter-mile south of NY 17K west of the village of Montgomery. The house was built about 1842, and is a two-story, three-bay, Greek Revival style frame dwelling with a 1+1⁄2-story wing. Also on the property are the contributing ruins of a barn complex and a stone lined well. It was built by Jacob Shafer, a prominent resident of the town.

The William Bull III House is on a hill overlooking the Wallkill River in the Town of Wallkill in Orange County, New York. It was built by Bull, who was the grandson of early settlers Sarah Wells and William Bull, sometime in the 1780s. William Bull III was a lieutenant in the American Revolution under Col. Oliver Spencer and was at Valley Forge. He received a brevet commission for merit from Lord Sterling after the Battle of Monmouth.

The Gideon Pelton Farm is a Registered Historic Place located on Rockafellow Lane in the Town of Montgomery in Orange County, New York. Pelton settled the area in the 1770s and built the house soon afterwards. A stone wing was built on it before the end of the century, and in the 1830s a large frame section was added in the then-popular Greek Revival style that gave the house its current character. It continues to be used as a farmhouse to this day.

The Wallkill Valley Rail Trail is a 23.7-mile (38.1 km) rail trail and linear park that runs along the former Wallkill Valley Railroad rail corridor in Ulster County, New York, United States. It stretches from Gardiner through New Paltz, Rosendale and Ulster to the Kingston city line, just south of a demolished, concrete Conrail railroad bridge that was located on a team-track siding several blocks south of the also-demolished Kingston New York Central Railroad passenger station. The trail is separated from the Walden–Wallkill Rail Trail by two state prisons in Shawangunk, though there have been plans to bypass these facilities and to connect the Wallkill Valley Rail Trail with other regional rail-trails. The northern section of the trail forms part of the Empire State Trail.

The Abraham Dickerson Farmhouse is a historic residence in the town of Montgomery in Orange County, New York, United States. It is located on West Searsville Road, which was originally the driveway to its entrance.

The Brown Farmstead is located on Browns Road in the Town of Montgomery, east of Walden, in Orange County, New York, United States. The farmhouse was built about 1834, and is a two-story, side passage Greek Revival style. It was modified on the interior and exterior in 1879, in the Queen Anne style. Also on the property is a contributing 20th century dairy barn. It is the home of the Browns, who settled that region and gave their name to the road that runs past the house. They obtained this property in 1828.

The First Congregational Church of Middletown, New York, United States is one of the most visible landmarks of that city's downtown skyline. Its spire rises higher than any other church or structure in the central neighborhoods of the city. Constructed in 1872, this is the third church built by this congregation.

This is a list of the National Register of Historic Places listings in Goodhue County, Minnesota. It is intended to be a complete list of the properties and districts on the National Register of Historic Places in Goodhue County, Minnesota, United States. The locations of National Register properties and districts for which the latitude and longitude coordinates are included below, may be seen in an online map.

This is a list of the National Register of Historic Places listings in Otter Tail County, Minnesota. It is intended to be a complete list of the properties and districts on the National Register of Historic Places in Otter Tail County, Minnesota, United States. The locations of National Register properties and districts for which the latitude and longitude coordinates are included below, may be seen in an online map.

Dr. Henry Spence Cobblestone Farmhouse and Barn Complex is a historic home located at Starkey in Yates County, New York. The farmhouse was built about 1848 and is a massive 2+1⁄2-story, five-bay, center hall building decorated with elements associated with the Greek Revival style. The cobblestone house is built of small, reddish lake washed cobbles. The farmhouse is among the nine surviving cobblestone buildings in Yates County. Also on the property are the remains of six contributing support structures.

Ezra T. Phelps Farm Complex is a historic home and farm complex located at Marion in Wayne County, New York. The property includes the farmhouse, a timber framed barn, and brick smokehouse. The farmhouse was built prior to 1843 and is a front gabled Greek Revival structure with side and back wings.

This is a list of the National Register of Historic Places listings in Waseca County, Minnesota. It is intended to be a complete list of the properties and districts on the National Register of Historic Places in Waseca County, Minnesota, United States. The locations of National Register properties and districts for which the latitude and longitude coordinates are included below, may be seen in an online map.

Mudge Farmhouse is a historic home located at Roslyn Harbor in Nassau County, New York. It was moved to its present location about 1920. It dates to the 18th century and is built of oak timbers. It features the original front Dutch door entry. Alterations and additions occurred when the house was moved. They are believed to have been designed by John Russell Pope, brother-in-law of the owner at the time, Robert Patchin.

The James E. Lindsay House is a historic building located on the east side of Davenport, Iowa, United States. It has been listed on the National Register of Historic Places since 1984.
Mathewson–Bice Farmhouse and Mathewson Family Cemetery is a historic home and family cemetery located at Hartwick near Cooperstown in Otsego County, New York. The property was bought in 1796 by David Mathewson and the house was built shortly after the purchase. Mathewson had moved to the area from Rhode Island with a migration after the Revolutionsry War.

Denton Homestead is a historic home located at East Rockaway in Nassau County, New York. It was built as a tavern about 1795, and is a 1+1⁄2-story, five-bay, center-hall-plan, vernacular Colonial style frame dwelling. The Denton family bought it in 1808 and converted to a residential farmhouse. It has a side-gable roof and a hipped roof addition added after the house was moved to its present location in 1924. The front facade features a full-width, shed-roofed front porch. The interior features some Colonial Revival style design elements. Also on the property is a contributing carriage house. The house is a rare surviving former tavern and farmhouse from the village's early period.

Denniston–Steidle House also known as Pineview Farm and the Steidle Farm is a historic home located at New Windsor in Orange County, New York. It was built about 1875, with a rear ell added in 1915. It consists of a two-story, three-bay, Italianate style main block with a 1+1⁄2-story rear ell. The farmhouse is a rare example of non-reinforced lime-based concrete construction in the region; the ell is of terra cotta block construction. Also on the property are the contributing timber frame banked carriage house, terra cotta block wellhouse, and a frame outhouse.

Hiram Lay Cobblestone Farmhouse, also known as the Cobblestone House at 1145 Old School House Road, is a historic home located at Tyre in Seneca County, New York. It is a 1+1⁄2-story, five-bay, cobblestone farmhouse with Greek Revival style detailing. It has a side-gable roof and one-story rear kitchen wing. The roof is topped by a hip roofed cupola. Also on the property is a contributing brick smokehouse. It is the only cobblestone building in Tyre and one of 18 remaining in Seneca County.























