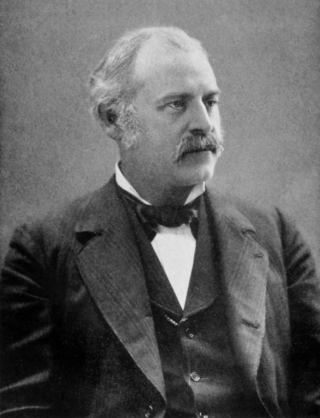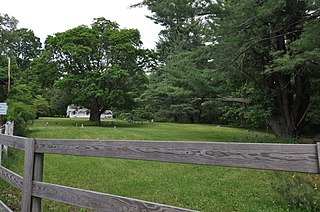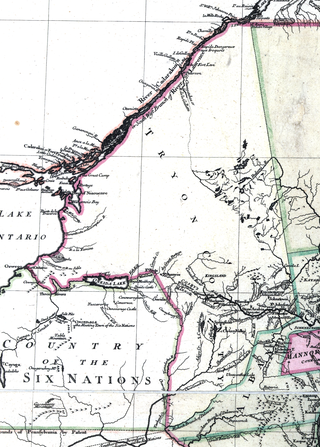
Fulton is a city in the western part of Oswego County, New York, United States. The population was 11,389 as of the 2020 census. The city is named after Robert Fulton, the inventor of the steamboat.

Pulaski is a village in Oswego County, New York, United States. The population was 2,365 at the 2010 census. The village is within the town of Richland, and lies between the eastern shore of Lake Ontario and the Tug Hill region. The village is located on U.S. Route 11 and is adjacent to Interstate 81. Pulaski lies in the Snowbelt, which is characterized by heavy amounts of lake-effect snow. It has a regional reputation for its heavy snow accumulations and adverse traveling conditions in winter, and for the long duration of winter conditions, often from mid-November through mid-April.

Oswego is a city in Oswego County, New York, United States. The population was 16,921 at the 2020 census. Oswego is situated at the mouth of the Oswego River on the southeastern shore of Lake Ontario in Upstate New York, about 40 miles northwest of Syracuse and 74 miles east-northeast of Rochester by road. The city promotes itself as "The Port City of Central New York." It is the county seat of Oswego County.

Mexico is a village located in the town of the same name in Oswego County, New York, United States. The population was 1,624 at the 2010 census. The village is located along New York State routes 3, 69, and 104.

Buildings, sites, districts, and objects in Virginia listed on the National Register of Historic Places:

This list is intended to be a complete compilation of properties and districts listed on the National Register of Historic Places in Rensselaer County, New York, United States. Seven of the properties are further designated National Historic Landmarks.

Thaddeus Campbell Sweet was an American manufacturer and politician from New York. He represented New York's 32nd congressional district from 1923 to 1928.
Clarke House may refer to:

Andrew Jackson Warner, also known as A. J. Warner, was a prominent architect in Rochester, New York.

The Buckhout–Jones Building is a historic commercial building located at 5-13 West Bridge Street in Oswego, Oswego County, New York.
Hamilton and Rhoda Littlefield House is a historic home located at Oswego in Oswego County, New York. It is a two-story frame vernacular Federal style residence built about 1834 and remodeled in the 1920s. In 1853, Hamilton Littlefield sheltered one fugitive slave sent to him by Gerrit Smith's agent John B. Edwards, and later sheltered 15 freedom seekers all at once. Therefore, the house is documented to have been used as a way station on the Underground Railroad.
Daniel and Miriam Pease House is a historic home located at Oswego in Oswego County, New York. It is a five bay, two story frame Federal style residence with a one-story rear wing. Also on the property is a three-story timber framed barn. Its owners, Daniel and Miriam Pease, were noted abolitionists and the house is documented as having been used as a way station on the Underground Railroad.
John B. and Lydia Edwards House is a historic home located at Oswego in Oswego County, New York. It is a two-story, rectangular frame residence built between 1834 and 1835. Its owner John B. Edwards was abolitionist Gerrit Smith's agent at Oswego and the house is well documented as a way station on the Underground Railroad.

Market House, also known as The Market Hall and The D.L.& W. Hall, is a historic market building located at Oswego in Oswego County, New York. It was built in 1835 and is a massive brick and stone structure overlooking the Oswego River. The structure originally housed several government entities including city hall. A new city hall was constructed in 1870 and completed in 1872. A section of the basement is believed to have been used as a jail. In 1864 the city sold it to the Oswego and Syracuse Railroad, that used it for the next 80 years as office and storage space. The railroad upgraded the building with a bracketed cornice and elaborate cupola.
Franklin Square Historic District is a national historic district located at Oswego in Oswego County, New York. The district includes 93 contributing buildings and one contributing site.

Oswego Meeting House and Friends' Cemetery is a historic Society of Friends meeting house and cemetery in Moore's Mill, Dutchess County, New York. It was built in 1790 and is a 1+1⁄2-story frame building sided with clapboards and wooden shingles. It has a moderately pitched gable roof and two entrances on the front facade, each flanked by two windows. The cemetery contains about 50 stones and burials range in date from the 1790s to 1880s. Also on the property is a privy.

Tryon County was a county in the colonial Province of New York in the British American colonies. It was created from Albany County on March 24, 1772, and was named for William Tryon, the last provincial governor of New York. The county's boundaries extended much further than any current county. Its eastern boundary with the also-new Charlotte County ran "from the Mohawk River to the Canada line, at a point near the old village of St. Regis and passing south to the Mohawk between Schenectady and Albany." It extended north to the St. Lawrence River; its western boundary was the Treaty of Fort Stanwix's Line of Property, following the Unadilla River, Oneida Lake, Onondaga River and Oswego River to Lake Ontario, as the Iroquois Confederacy still controlled locations further west in the Indian Reserve. Tryon County's seat was Johnstown, which is today the county seat of Fulton County. The Tryon County Courthouse, built in 1772–1773, was listed on the National Register of Historic Places in 1972. The Tryon County Jail, also built in 1772–1773, was listed on the National Register of Historic Places in 1981.

Wade Hampton Pipes was an American architect in based in Portland, Oregon. Pipes was considered the "foremost exponent of English Cottage architecture" in the state.















