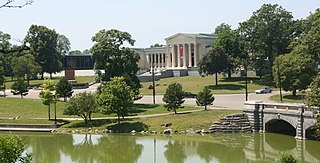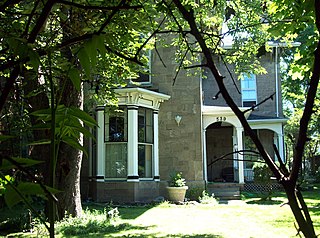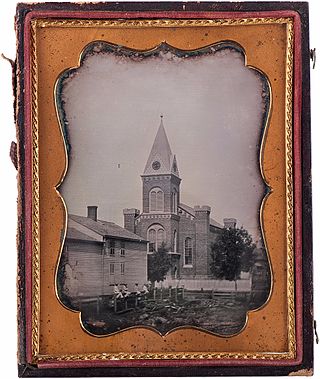
Delaware Park–Front Park System is a historic park system and national historic district in the northern and western sections of Buffalo in Erie County, New York. The park system was designed by Frederick Law Olmsted and Calvert Vaux and developed between 1868 and 1876.
Augustus S. Porter was an American businessman, judge, farmer, and politician who served as an Assemblyman for the state of New York.

The Woodrow Wilson Boyhood Home is a historic house museum at 419 7th Street in Augusta, Georgia. Built in 1859, it was a childhood home of Woodrow Wilson (1856–1924), the 28th president of the United States and proponent of the League of Nations. The house is owned and operated by Historic Augusta, Inc., and was designated a National Historic Landmark on October 6, 2008.

The First Presbyterian Church and Lewis Pintard House is a pair of adjacent historic buildings in downtown New Rochelle, New York, United States. The church and its adjoining manse, the Pintard House, are on a 3-acre (1.2 ha) lot. It was listed on the National Register of Historic Places in 1979.

First Presbyterian Church and Manse is a historic Presbyterian church located at West Madison Street and Park Avenue in the Mount Vernon-Belvedere neighborhood of Baltimore, Maryland, United States. The church is a rectangular brick building with a central tower flanked by protruding octagonal turrets at each corner. At the north end of the church is a two-story building appearing to be a transept and sharing a common roof with the church, but is separated from the auditorium by a bearing wall. The manse is a three-story stone-faced building. The church was begun about 1854 by Norris G. Starkweather and finished by his assistant Edmund G. Lind around 1873. It is a notable example of Gothic Revival architecture and a landmark in the City of Baltimore.

Holley-Rankine House is a historic home located at Niagara Falls in Niagara County, New York. It is a two-and-a-half-story Gothic Revival cottage built about 1855 by prominent local resident George Washington Holley (1810–1897). After his death it became the home of William B. Rankine (1858–1905), who was largely responsible for constructing the Adams Power Plant. It is located overlooking the Niagara River, just above the American Falls. It is now operated as a bed and breakfast.

Whitney Mansion is a historic home located at Niagara Falls in Niagara County, New York. It is a two-story Greek Revival stone structure built in 1849 by the son of General Parkhurst Whitney, a village founder and owner of the Cataract House and The Eagle Tavern. The structure features a two-story pedimented porch with four heavy Ionic columns. It is located overlooking the Niagara River, just above the American Falls. It now contains law offices.

The Grover Cleveland Birthplace is a historic site located at 207 Bloomfield Avenue in Caldwell, Essex County, New Jersey, United States. It is the only house museum dedicated to U.S. President Grover Cleveland.

West Delhi Presbyterian Church, Manse, and Cemetery is a historic Presbyterian church complex and cemetery at 18 and 45 Sutherland Road in West Delhi, Delaware County, New York. The church is a one-story, rectangular wood-frame building constructed in 1892. It is surmounted by a steep gable roof with overhanging eaves. The manse was built about 1840 and is a large two story wood-frame building with a cross gable plan. The West Delhi Cemetery contains the graves of most settlement era families and features stones typical of their period and style.
First Presbyterian Church Manse or First Presbyterian Church and Manse may refer to:
(sorted by state, then city/town)

Lafayette Avenue Presbyterian Church is a historic Presbyterian church complex located at 875 Elmwood Ave, Buffalo in Erie County, New York. The complex consists of the large cruciform-plan church building that was built in 1894 with an attached rear chapel. Adjoining them is the Community House that constructed of brick in the Tudor Revival style, that was built in 1921. The main church building is constructed of Medina sandstone with a terra cotta tile roof in the Romanesque Revival style. It features a 120-foot-tall (37 m), square bell tower with a pyramidal roof. The church cost $150,000 to build and has a capacity of 1,000 people

Oakwood Cemetery in Niagara Falls, New York was founded in 1852 after land was donated by Lavinia Porter. It covers over 18 acres (1 km2) and over 19,000 are buried there. The cemetery was listed on the National Register of Historic Places in 1984.

Hazard H. Sheldon House, also known as the Sheldon-Benham House, is a historic home located at Niagara Falls in Niagara County, New York. It was built about 1857 and is a 1+1⁄2-story, L-shaped dwelling built of native gorge stone in the Italian Villa style. It has a low pitched gable roof with deep overhanging eaves. From 1857 to 1900, it was the home of Hazard H. Sheldon (1821-1900), an important figure in the early civic affairs of Niagara Falls.

Presbyterian Rest for Convalescents, also known as the Y.W.C.A. of White Plains and Central Westchester, is a historic convalescent home located at White Plains, Westchester County, New York. It was built in 1913, and is a 3+1⁄2-story, H-shaped building in the Tudor Revival style. The two lower stories are in brick and the upper stories in half-timbering and stucco. It has a tiled gable roof with dormer windows. The section connecting the two wings includes the main entrance, which features stone facing and Tudor arches. The connected Acheson Wallace Hall was built in 1972. The building housed a convalescent home until 1967, after which it was acquired by the Y.W.C.A. and operated as a residence for women.
Esenwein & Johnnson was an architectural firm of Buffalo, New York.

First Presbyterian Church is a historic Presbyterian Church located at Niagara Falls, Niagara County, New York. The original section was built in 1849, with additions and modifications made in 1879, 1903–1904, and 1921. The sanctuary was renovated in 1957. It is a Gothic Revival style, L-shaped, stone church. The church features a three-story crenellated bell tower and round arched windows and openings. The congregation was established in 1824.

First Presbyterian Church of Le Roy is a historic Presbyterian church located at Le Roy, Genesee County, New York. The church was built about 1825–1826, in the traditional meeting house style and consisted of a gable-roofed main block with a bell tower and an engaged center pavilion. It was later renovated in the Italianate style in 1866. Additions were made to the original building in 1898–1899, 1913, and 1951 and, between about 1929 and 1951, the current Roman Doric portico was added. The 1913 Sunday School addition designed by Claude Bragdon, the portico, and the 1951 Elizabeth Allen Olmsted Memorial Hall are in the Colonial Revival style. Also on the property is the contributing former manse; a two-story Queen Anne-style brick building built about 1880.

First Presbyterian Church Complex is a historic Presbyterian church located at Gouverneur, St. Lawrence County, New York. The complex consists of the Romanesque Revival style church (1892-1893) and Queen Anne style manse (1904). The church has a modified cruciform plan with a cross-gable roof and constructed of both roughhewn and smoothly dressed Gouverneur marble. The front facade features an entrance loggia, with unequal square towers with hipped roofs flanking it. The manse is constructed of yellow pressed brick and features a round three-story tower and verandah. The interior features Colonial Revival style design elements. The house was sold to the Gouverneur Historical Society in 1974 and houses a local history museum

Fargo Estate Historic District is a national historic district located at Buffalo, Erie County, New York. The district encompasses 390 contributing buildings, 1 contributing site, and 2 contributing objects on the Lower West Side of Buffalo. This predominantly residential district developed between about 1850 and 1930, and includes notable examples of Italianate, Queen Anne, Colonial Revival, and American Craftsman style architecture. A 2 1/2-block section of the neighborhood was developed between about 1888 and 1910 on the former "Fargo Estate," the home of William Fargo. Located in the district are the separately listed Engine House No. 2 and Hook and Ladder No. 9 and a section of the Delaware Park-Front Park System. Other notable buildings include the Benedict House, Plymouth Methodist Episcopal Church / now Karpeles Library and Manuscript Museum (1912), and West Side Presbyterian Church / now Iglesia de Cristo Misionera (1882).

The Manse, also known as Presbyterian Manse, is a historic house within the Natchez On-Top-of-the-Hill Historic District in Natchez, Mississippi. It has been listed on the National Register of Historic Places since March 7, 1979; and is listed as a pivotal property in the Natchez On-Top-of-the-Hill Historic District.





















