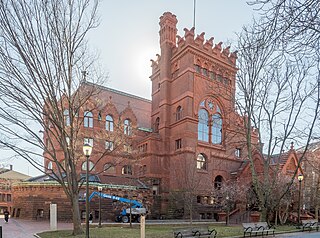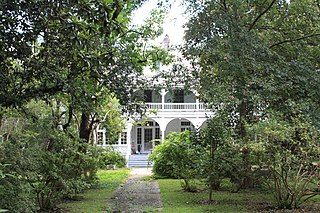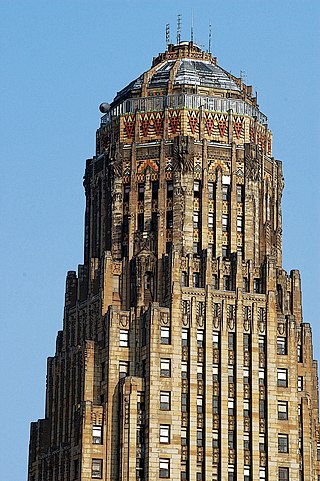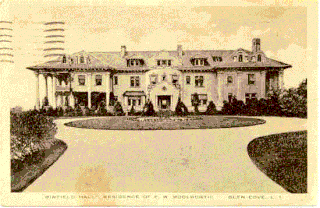
The George F. Barton House was designed by Frank Lloyd Wright, built 1903–1904, and is located at 118 Summit Avenue in Buffalo, New York. The Barton House is part of the larger Darwin D. Martin House Complex, considered to be one of the most important projects from Wright's Prairie School era.

The Fisher Fine Arts Library was the primary library of the University of Pennsylvania in Philadelphia from 1891 to 1962. The red sandstone, brick-and-terra-cotta Venetian Gothic giant, part fortress and part cathedral, was designed by Philadelphia architect Frank Furness (1839–1912).

The President's House, also known as the John Maclean House, or simply the Maclean House, in Princeton, Mercer County, New Jersey, United States, was built to serve as the home of the President of the College of New Jersey, which later became Princeton University. It was completed in 1756, the same year as Nassau Hall. United States Founding Father John Witherspoon lived here from 1768 through 1779, during which time he served as a delegate to the Continental Congress and signed the Declaration of Independence. George Washington occupied Maclean House in January 1777, during the Battle of Princeton and in 1783 while Congress met in Nassau Hall.
The National Register of Historic Places listings in Syracuse, New York are described below. There are 118 listed properties and districts in the city of Syracuse, including 19 business or public buildings, 13 historic districts, 6 churches, four school or university buildings, three parks, six apartment buildings, and 43 houses. Twenty-nine of the listed houses were designed by architect Ward Wellington Ward; 25 of these were listed as a group in 1996.

The Greene–Marston House is a historic house in Mobile, Alabama.

Oakland City Hall is the seat of government for the city of Oakland, California. The current building was completed in 1914, and replaced a prior building that stood on what is now Frank H. Ogawa Plaza. Standing at the height of 320 feet (98 m), it was the first high-rise government building in the United States. At the time it was built, it was also the tallest building west of the Mississippi River. The City Hall is depicted on the city seal of Oakland.

Rochester City Hall is a historic government building in Rochester in Monroe County, New York. Also known as the Federal Building and Old Post Office, the building was originally built for use by the federal government. It is a four-story, Richardsonian Romanesque style structure with an inner court and tower. It was built between 1885 and 1889 of heavy brown sandstone with a metal skeleton. It was expanded in 1893 and in 1907. The building was designed in part by architect Harvey Ellis under the Office of the Supervising Architect Mifflin E. Bell. The building has served as the City Hall since the 1970s. It was listed on the National Register of Historic Places in 1972.

This is intended to be a complete list of properties and districts listed on the National Register of Historic Places in Rochester, New York, United States. The locations of National Register properties and districts may be seen in an online map by clicking on "Map of all coordinates".

Municipal Building, also known as Old City Hall, is a historic city hall building located at Oneonta in Otsego County, New York. It is three story masonry building with an ornate facade of painted brick and terra cotta, built in 1906 in the Beaux-Arts style. A central tetrastyle pavilion in the Ionic order dominates the upper floors. In 1978 a neocolonial clock tower was erected on the roof. It housed the municipal government until 1980, when they moved to the Old Post Office building.
The Hobart Masonic Hall is a historic building located in the village of Hobart in Delaware County, New York, United States. It was originally constructed in 1889 as a meeting hall for St. Andrews Lodge No. 289 of Freemasons, although it is no longer used for that purpose.
Smyrna Town Hall-Opera House is a historic town hall and theater at the hamlet of Smyrna in Chenango County, New York. It was built in 1907 and is a modest two story rectangular building under a shallow hipped roof topped by a square wooden cupola. It is of wood-frame construction with a yellow brick veneer, three bays wide and four bays deep.

The Architecture of Buffalo, New York, particularly the buildings constructed between the American Civil War and the Great Depression, is said to have created a new, distinctly American form of architecture and to have influenced design throughout the world.
Beachbend, also known as the William H. Dixon Estate, is a national historic district located at Nissequogue in Suffolk County, New York. The district encompasses an estate with five contributing buildings and two contributing structures. The estate house is a large 18th-century house with alterations completed in 1924. It is a two-story, wood-frame, five-bay structure with a center hall plan. Also on the property are a contributing L-shaped barn, a cottage, a pump house. two sheds, and a well cover.

Land of Clover, also known as the Lathrop Brown Estate, is a national historic district located at Nissequogue in Suffolk County, New York. The district encompasses an estate with six contributing buildings and one contributing structure. The estate house is a large two-story brick Georgian Revival structure built between 1912 and 1918. It is loosely patterned after Westover Plantation. Also on the property are a contributing horseshoe stable, superintendent's cottage, ice house and garage, U-shaped barn, small barn and a water tower. It is now a boarding school known as The Knox School. The Estate house is currently known as Houghton Hall. It was added to the National Register of Historic Places in 1993.

The Davenport House, also known as Sans-Souci, is an 1859 residence in New Rochelle, New York, designed by architect Alexander Jackson Davis in the Gothic Revival style. The "architecturally significant cottage and its compatible architect-designed additions represent a rare assemblage of mid-19th through early 20th century American residential design". The house was listed on the National Register of Historic Places in 1980.
Crow Hill, also known as Charles Whiting Residence, is a historic home located at Kinderhook in Columbia County, New York. It was built in 1839 and is a 1+1⁄2-story, nearly square and symmetrical, wood-frame dwelling with clapboard siding in the Greek Revival style. It has a hipped roof with cupola centered over the main hall. It was framed with recycled parts of old barns and perhaps earlier homes. Also on the property is a 19th-century wood well house.

Woolworth Estate is a historic estate located at Glen Cove in Nassau County, New York. It was designed in 1916 by architect C. P. H. Gilbert (1861–1952) for Frank Winfield Woolworth (1852–1919). The estate consists of the main residence, known as Winfield Hall; a large garage with remodeled living quarters; a main entrance arch; two greenhouses; and various landscape features including a tea house.

Milbank, Brinckerhoff, and Fiske Halls are historic buildings located on the campus of Barnard College in Morningside Heights, Manhattan, New York City. The three interconnected buildings are collectively known as Milbank Hall. They were designed by Charles A. Rich (1854–1943), built between 1897 and 1898, and contain classrooms, laboratories, administrative offices and dormitory. They are four stories on a raised basement built of dark red brick with white limestone and terra cotta details. They combine Italian Renaissance massing and detail with Colonial Revival inspired features. The roof of Milbank Hall houses the Arthur Ross Greenhouse.
This is a timeline and chronology of the history of Brooklyn, New York. Brooklyn is the most populous of New York City's boroughs, and was settled in 1646.

















