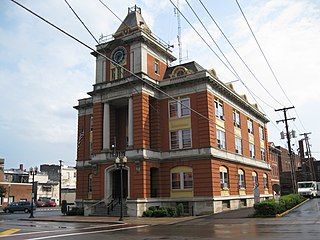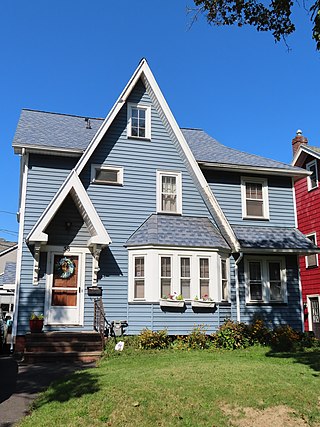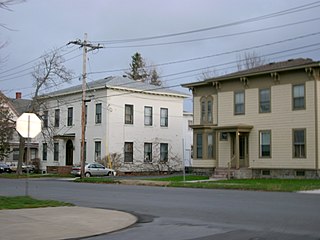
Tarrytown is a village in the town of Greenburgh in Westchester County, New York. It is located on the eastern bank of the Hudson River, approximately 25 miles (40 km) north of Midtown Manhattan in New York City, and is served by a stop on the Metro-North Hudson Line. To the north of Tarrytown is the village of Sleepy Hollow, to the south the village of Irvington and to the east unincorporated parts of Greenburgh. The Tappan Zee Bridge crosses the Hudson at Tarrytown, carrying the New York State Thruway to South Nyack, Rockland County and points in Upstate New York. The population was 11,860 at the 2020 census.

The Drake Court Apartments and the Dartmore Apartments Historic District, built between 1916 and 1921, is located at Jones Street from 20th to 23rd Streets in Midtown Omaha, in the U.S. state of Nebraska. Built in combined Georgian Revival, Colonial Revival and Prairie School styles, the complex was designated a City of Omaha Landmark in 1978; it was listed on the National Register of Historic Places as a historic district in 1980. The historic district originally included 6.5 acres (2.6 ha) with 19 buildings. In 2014, boundary of the historic district was expanded by 0.74 acres (0.30 ha) include three additional buildings, and decreased by 3 acres (1.2 ha) to remove open space and parking that had been re-purposed, for a new total of 4.24 acres (1.72 ha). The district was also renamed to Drake Court Historic District.

There are 76 properties listed on the National Register of Historic Places in Albany, New York, United States. Six are additionally designated as National Historic Landmarks (NHLs), the most of any city in the state after New York City. Another 14 are historic districts, for which 20 of the listings are also contributing properties. Two properties, both buildings, that had been listed in the past but have since been demolished have been delisted; one building that is also no longer extant remains listed.

The Scarborough Historic District is a national historic district located in the suburban community of Scarborough-on-Hudson, in Briarcliff Manor, New York. The 376-acre (152 ha) district was added to the National Register of Historic Places in 1984, and contains seven historically and architecturally significant properties dating from the late 18th century to the early 20th century. Most of the properties are domestic, or used for education or religion. The most common architectural styles within the district are Mid-19th Century Revival and Late Victorian.

Park Place Historic District is a national historic district located at Niagara Falls in Niagara County, New York. The district was listed on the National Register of Historic Places in 2010. It encompasses 89 contributing buildings, one contributing site, one contributing structure, and one contributing object. It is principally a residential district built between 1885 and 1928. The dominant architectural styles are Italianate, Queen Anne, Colonial Revival, and Arts and Crafts. Within the district is a park with a prominent obelisk, known as "The Cenotaph," and a notable stone fence. Located within the district is the separately listed James G. Marshall House.

Finesville is an unincorporated community and census-designated place (CDP) located within Pohatcong Township in Warren County, in the U.S. state of New Jersey. The CDP was defined as part of the 2010 United States Census. As of the 2010 Census, the CDP's population was 175.

Headquarters is an unincorporated community located within the Amwell Valley of Delaware Township in Hunterdon County, New Jersey. The settlement is centered around the intersection of Zentek Road and County Route 604. It is about 3 miles (4.8 km) from Ringoes to the east and 1 mile (1.6 km) from Sergeantsville to the west. The Headquarters Historic District was listed on the state and national registers of historic places in 2011 and had its boundary increased in 2016.

Canajoharie Historic District is a national historic district located at Canajoharie in Montgomery County, New York. It encompasses 836 contributing buildings, 4 contributing sites, 11 contributing structures, and 19 contributing objects in the central business district and surrounding residential sections of the village of Canajoharie. It developed between about 1750 and 1959, and includes notable examples of Greek Revival, Italianate, Queen Anne, Second Empire, Colonial Revival, Tudor Revival, and Bungalow / American Craftsman style architecture. Located in the district are the separately listed Bragdon-Lipe House, the Van Alstyne House, the West Hill School, and the United States Post Office. Other notable contributing resources include the Village Hall (1941), Canajoharie Creamery, Beech-Nut No. 1 Plant, Beech-Nut No. 2 Plant, Reformed church (1842), Episcopal Church of the Good Shepherd (1874), St. Mark's Lutheran Church (1868), Saints Peter and Paul Roman Catholic church, Sayles Building (1868), and the Arkell Foundation complex.

Central Avenue Historic District is a national historic district located at Lancaster in Erie County, New York. The district encompasses 17 contributing buildings in the central business district of the village of Lancaster. The district includes a variety of residential, commercial, and government buildings built between about 1860 and 1940. It includes notable examples of Italianate and Colonial Revival style architecture. Notable buildings include the Lancaster Town Hall and Opera House, Former Post Office, Cushing Block, and Potter-Eaton House.

High and Locust Streets Historic District is a national historic district located at Lockport in Niagara County, New York. The district encompasses 120 contributing buildings in a predominantly residential section of Lockport. The district developed between about 1840 and 1936, and includes buildings in a variety of architectural styles including Greek Revival, Italianate, Queen Anne, Colonial Revival, Classical Revival, and Bungalow / American Craftsman. Located in the district are the separately listed Chase-Crowley-Keep House, Chase-Hubbard-Williams House, and Thomas Oliver House. Other notable buildings include the F.N. Nelson House, Calvin Haines/Alonzo J. Mansfield House, J. Dunville House, Ambrose S. Beverly House, Dr. Martin S. Kittinger House, and F. N. Nelson House/Lockport Home for the Friendless.

Geneva Downtown Commercial Historic District is a national historic district located at Geneva, Ontario County, New York. It encompasses 83 contributing buildings in the central business district of Geneva. They were built between about 1840 and 1940, and include notable examples of Greek Revival, Italianate, Romanesque Revival, Colonial Revival, and Art Deco style commercial architecture. Located in the district are the separately listed Farmers and Merchants Bank, Smith's Opera House, and United States Post Office. Other notable buildings include the Prouty Block (1876), YMCA (1902), Wheat Building (1904), Guard Building, Geneva City Hall, Odd Fellows Building (1884-1890), and Kresge Building (1928).

East Hill Historic District is a national historic district located at Springville in Erie County, New York. The district encompasses 59 contributing buildings and 2 contributing objects in the original residential district of the village of Springville. The district includes a variety of residential buildings built between about 1835 and 1935. It includes notable examples of Greek Revival, Italianate, Queen Anne, Colonial Revival, and Bungalow / American Craftsman style architecture. Notable buildings include the George E. Crandall House / Warner Museum, Frank O. Smith House, C.J. Shuttleworth House, Morris Hall House (1892), and Inez Wiggins House.

Broadway Historic District is a national historic district located at Lancaster in Erie County, New York. The district encompasses 85 contributing resources in the village of Lancaster. The district includes a variety of commercial, residential, religious and institutional buildings built between about 1831 and 1940. It includes notable examples of Greek Revival, Italianate, Queen Anne, Colonial Revival, and Bungalow / American Craftsman style architecture. Located in the district are the separately listed Lancaster Municipal Building (1940), Miller-Mackey House, Clark-Lester House, Bruce-Briggs Brick Block, Lancaster Masonic Lodge Hall (1916-1919), Liebler-Rohl Gasoline Station, Dr. John J. Nowak House, Zuidema-Idsardi House, Herman B. VanPeyma House, and John Richardson House. Other notable buildings include the Seeger Store Building, Brost Building designed by Edward Brodhead Green, Maute House, Depew Lancaster Moose Lodge No. 1605 B.P.O.E. Lodge/Potter's Hall, and Lancaster Presbyterian Church (1832-1833).

Arvine Heights Historic District is a national historic district located at Rochester, Monroe County, New York. The district encompasses 61 contributing buildings in an exclusively residential section of Rochester. The district developed between about 1920 and 1942, and includes residential buildings in a variety of architectural styles including Colonial Revival, Tudor Revival, and Bungalow / American Craftsman. The dwellings reflect modest designs directed toward a middle-class clientele in a newly developing area of Rochester's Nineteenth Ward.

Chili–West Historic District is a national historic district located at Rochester, Monroe County, New York. The district encompasses 508 contributing buildings in a predominantly residential section of Rochester. The district developed between about 1874 and 1935, and includes buildings in a variety of architectural styles including Queen Anne, Colonial Revival, Gothic Revival, and Tudor Revival, Mission Revival, and Bungalow / American Craftsman. The dwellings reflect designs directed toward a middle-class and working class clientele in a newly developing area of Rochester's Nineteenth Ward. Located in the district is the former St. Augustine Roman Catholic Church complex.

Kingsford Historic District is a national historic district located at Oswego, Oswego County, New York. It encompasses 76 contributing buildings in a predominantly residential section of Oswego. It developed between about 1830 and 1910, and includes notable examples of Italianate, Romanesque Revival, Colonial Revival, and Tudor Revival style architecture. Located in the district is the separately listed Kingsford House. Other notable buildings include the former St. Matthew's Lutheran Church (1888), 40 West Oneida Street (1898) designed by Claude Fayette Bragdon, the former Public School #3 (1860s), and West Baptist Church (1867) designed by Andrew Jackson Warner.

Helen Hill Historic District is a national historic district located at Saranac Lake, Essex County and Franklin County, New York. It encompasses 77 contributing buildings and 38 contributing structures in a predominantly residential section of Saranac Lake. It developed between about 1856 and 1954, and includes notable examples of Queen Anne, Colonial Revival, Tudor Revival, and Bungalow / American Craftsman style architecture. The district is characterized by many cottages retaining the "cure porches" that distinguished the area's early days as a sanitarium. Located in the district are the separately listed Bogie Cottage, Coulter Cottage, Fallon Cottage Annex, Hill Cottage, Hooey Cottage, Kennedy Cottage, Lent Cottage, Marvin Cottage, and Noyes Cottage. Other notable buildings include the Cure Cottage Museum and Mary Prescott Reception Hospital.

Pine Hill Historic District is a national historic district located at Pine Hill, Ulster County, New York. It encompasses 125 contributing buildings, 3 contributing sites, 2 contributing structures, and 1 contributing object in the hamlet of Pine Hill. It developed between about 1800 and 1962 and includes notable examples of Greek Revival, Carpenter Gothic, Italianate, Stick Style, Second Empire, Queen Anne, Colonial Revival, Classical Revival, and Bungalow / American Craftsman architecture. Located in the district are the separately listed District School No. 14, Elm Street Stone Arch Bridge, Mill Street Stone Arch Bridge, Morton Memorial Library, and Ulster House Hotel. Other notable contributing resources include the John C. Loomis House, Methodist Episcopal Church, Benjamin Franklin Cornish House, Elizabeth Smith House (1876), Orchard Park House (1882), and "The Zepher".

Fargo Estate Historic District is a national historic district located at Buffalo, Erie County, New York. The district encompasses 390 contributing buildings, 1 contributing site, and 2 contributing objects on the Lower West Side of Buffalo. This predominantly residential district developed between about 1850 and 1930, and includes notable examples of Italianate, Queen Anne, Colonial Revival, and American Craftsman style architecture. A 2 1/2-block section of the neighborhood was developed between about 1888 and 1910 on the former "Fargo Estate," the home of William Fargo. Located in the district are the separately listed Engine House No. 2 and Hook and Ladder No. 9 and a section of the Delaware Park-Front Park System. Other notable buildings include the Benedict House, Plymouth Methodist Episcopal Church / now Karpeles Library and Manuscript Museum (1912), and West Side Presbyterian Church / now Iglesia de Cristo Misionera (1882).
Elmwood Historic District–East is a national historic district located at Buffalo, Erie County, New York. The district encompasses 2,405 contributing buildings, 31 contributing structures, and 14 contributing objects in the Elmwood Village neighborhood of Buffalo. It is bounded on the north by Delaware Park, Forest Lawn Cemetery, and the former Buffalo State Asylum, on the south by the Allentown Historic District, and on the west by the Elmwood Historic District–West. This predominantly residential district developed between about 1867 and 1965, and includes notable examples of Queen Anne, Shingle Style, Colonial Revival, Tudor Revival, and American Craftsman style architecture. The district contains one of the most intact collections of built resources from turn of the 20th century in the city of Buffalo and western New York State. Located in the district are 17 previously listed contributing resources including the Buffalo Seminary, Garret Club, James and Fanny How House, Edgar W. Howell House, Edwin M. and Emily S. Johnston House, Col. William Kelly House, Lafayette Avenue Presbyterian Church, Parke Apartments, and the Unitarian Universalist Church of Buffalo. Other notable building include the Frank Lloyd Wright designed William R. Heath House (1904-1905), Herbert H. Hewitt House, School 56 (1910-1911), the Harlow House, A. Conger Goodyear house, Alexander Main Curtiss House, Nardin Academy campus, and Coatsworth House (1897).























