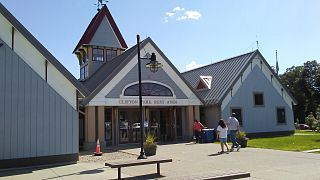
Clifton Park is a suburban town in Saratoga County, New York, United States. According to the United States Census Bureau, the 2010 population was 36,705. The name is derived from an early land patent. The town is in the south part of the county and is located approximately 12 miles (19 km) north of Albany, 7 miles (11 km) northeast of Schenectady, and 10 miles (16 km) south of Saratoga Springs.
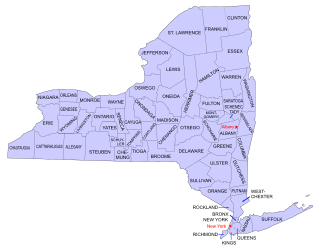
Buildings, sites, districts, and objects in New York listed on the National Register of Historic Places:

List of the National Register of Historic Places listings in Schenectady County, New York

Claude and Starck was an architectural firm in Madison, Wisconsin, at the turn of the twentieth century. The firm was a partnership of Louis W. Claude (1868-1951) and Edward F. Starck (1868-1947). Established in 1896, the firm dissolved in 1928. The firm designed over 175 buildings in Madison.

280 Broadway – also known as the A.T. Stewart Dry Goods Store, the Marble Palace, and the Sun Building – is a historic building located between Chambers and Reade Streets in the Civic Center district of Manhattan, New York City. It was the first commercial building in the Italianate style in New York City, and is considered the site of one of the nation's first department stores. 280 Broadway was designed by John B. Snook of Joseph Trench & Company, with later additions by other architects. It was built for the A. T. Stewart Company, which opened New York's first department store in it. It later housed the original New York Sun newspaper (1833–1950) and is now the central offices for the New York City Department of Buildings.

The U.S. Post Office in Schenectady, New York, is located at Jay and Liberty streets just north of City Hall. It serves the 12305, 12307 and 12308 ZIP codes, which covers the city. It is a brick Classical Revival building erected in 1912 and added onto extensively in 1933. At that point in time its main entrance was moved to Jay Street.

The J.H.C. Petersen's Sons' Store also known as the Petersen Harned-Von Maur Store Building and the Redstone Building, is a historic building in Davenport, Iowa, United States. It was individually listed on the Davenport Register of Historic Properties and on the National Register of Historic Places. In 2020 it was included as a contributing property in the Davenport Downtown Commercial Historic District. The former department store building was modeled on the Rookery Building in Chicago.

The Schick's Express and Transfer Co. was located in downtown Davenport, Iowa, United States. It was listed on the National Register of Historic Places in 1983. The building became part of the Petersen, Harned, von Maur department store complex.
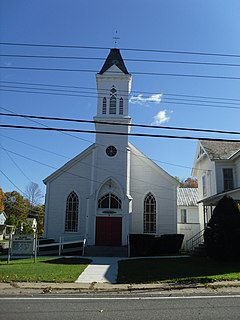
Delanson Historic District is a 11-acre (4.5 ha) national historic district in Delanson, Schenectady County, New York. The district includes 31 contributing buildings on 19 properties. The buildings were built between about 1860 and 1890. They are primarily residential, with one church and one former commercial building. They are generally two story, frame structures with clapboard siding and include representative buildings of the Late Victorian and Italianate styles.

Avery Farmhouse is a historic home and farm complex located at Duanesburg in Schenectady County, New York. The house was built about 1850 by noted master carpenter Alexander Delos "Boss" Jones. It is a two-story, "T" shaped, clapboard sided frame building in the Greek Revival style. The main block is flanked by two one story frame wings. It features a giant pedimented portico supported by square columns. Contributing outbuildings include five silos, a garage, a large multi-component barn complex, and a barn.

Ferguson Farm Complex is a historic home and farm complex located at Duanesburg in Schenectady County, in the U.S. state of New York. The house was built about 1848 and is a 2-story, three-bay clapboard-sided frame building in a vernacular Greek Revival style. It has a 2-story, three-bay wing and a 1½-story, two-bay wing. It features a gable roof with cornice returns, a wide frieze, and corner pilasters. Also on the property are two contributing barns, a garage, shed, and silo.

Joseph Wing Farm Complex is a historic home and farm complex located at Duanesburg in Schenectady County, New York. The farmhouse was built about 1820 and is a 1 1⁄2-story, five-bay frame building on a limestone foundation in a vernacular Federal style. It has a gable roof, is sheathed in clapboard, and has a 1 1⁄2-story rear wing. Also on the property are four contributing barns and three sheds.

William R. Wing Farm Complex is a historic home and farm complex located at Duanesburg in Schenectady County, New York. The farmhouse was built about 1836 and is a two-story, five bay frame building with late Federal / early Greek Revival vernacular design features. It has a gable roof, brick interior end chimneys, and a wide frieze pierced by full second story windows. Also on the property are two contributing barns.

Thomas Liddle Farm Complex is a historic home and farm complex located at Duanesburg in Schenectady County, New York. The farmhouse was built about 1850 and is a 2-story, three-bay clapboard-sided frame building in a vernacular Greek Revival style. It has a gable roof, prominent cornice returns, a wide frieze, and broad, fluted corner pilasters. The 1 1⁄2-story rear wing dates to the late 18th century. Also on the property are a contributing barn and a tenant house.

Mariaville Historic District is a national historic district located at Duanesburg in Schenectady County, New York. The district includes seven contributing buildings along the northwest shore of Mariaville Lake near the Chuctanunda Creek. It encompasses five residences, one church, one commercial building, and five outbuildings. The buildings date from the 1830s to 1850s and are representative of the Greek Revival style.

Quaker Street Historic District is a national historic district located at Duanesburg in Schenectady County, New York. The district includes 61 contributing buildings on 43 properties in the hamlet of Quaker Street. It is predominantly residential, consisting mainly of one and one half and two story frame buildings. The district also includes the Quaker Meetinghouse, McDonald Shoe Factory, and Darious Gorge Store. The buildings date from about 1807 to about 1910 and are representative of vernacular Federal and Greek Revival styles.

J. Kurtz and Sons Store Building is a historic commercial building located in the Jamaica section of the New York City borough of Queens. It was built in 1931 and is a six-story, steel-frame building with two decorated sides in the Art Deco style. It is three bays by six bays and features a metal-framed windows with stepped pylon motif rising through all four floors. They are of cast aluminum with geometric designs. It was built to house a franchise of the J. Kurtz and Sons furniture store, founded by Jacob Kurtz in 1870.
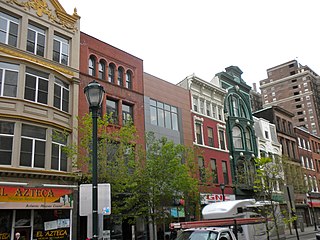
The East Center City Commercial Historic District is a national historic district located in the Washington Square neighborhood of Philadelphia, Pennsylvania. It encompasses 287 contributing structures, including large and small commercial buildings, banks, hotels, newspapers, clubs, and restaurants.
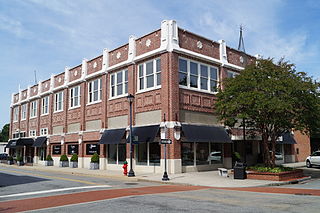
Greenville Commercial Historic District is a national historic district located at Greenville, Pitt County, North Carolina. The district encompasses 51 contributing buildings in the central business district of Greenville. It includes buildings dated from about 1914 to 1952 and notable examples of Greek Revival and Queen Anne style architecture. Located in the district and listed separately are the Pitt County Courthouse (1911) by Milburn, Heister & Company and U.S. Post Office (1913). Other notable buildings include the Proctor Hotel (1911), Montgomery Ward Department Store (1929), Dail-Hodges Building (1919), Blount Building (1924), Greenville Bank and Trust, Smith Electric Building, Greenville Municipal Building (1929) designed by Benton & Benton, Blount-Harvey Department Store (1923), White's Theater (1914), Charles Greene House (1860), and the Robert Lee Humber House (1895).



















