
The Sloan–Parker House, also known as the Stone House, Parker Family Residence, or Richard Sloan House, is a late-18th-century stone residence near Junction, Hampshire County, in the U.S. state of West Virginia. It was built on land vacated by the Shawnee after the Native American nation had been violently forced to move west to Kansas following their defeat at the Battle of Point Pleasant in 1774. The building was added to the National Register of Historic Places on June 5, 1975, becoming Hampshire County's first property to be listed on the register. The Sloan–Parker House has been in the Parker family since 1854. The house and its adjacent farm are located along the Northwestern Turnpike in the rural Mill Creek valley.

Elmwood-on-the-Opequon is a farmstead near Kearneysville, West Virginia. The farm complex exemplifies the evolution of a prosperous West Virginia farmstead through the 19th and 20th centuries. The house has expanded around an original log cabin, gradually expanding with major expansions in the 20th century.
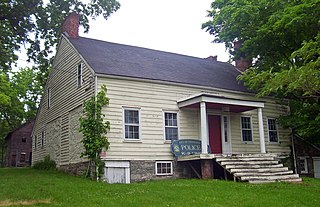
The James "Squire" Patton House is located along the brief overlap of NY 207 and 300 in New Windsor, New York, United States. It is on a five-acre parcel owned by the nearby city of Newburgh, formerly used for police K-9 training. The house now sits abandoned and in a state of decay.

The Buckner Homestead Historic District, near Stehekin, Washington in Lake Chelan National Recreation Area incorporates a group of structures relating to the theme of early settlement in the Lake Chelan area. Representing a time period of over six decades, from 1889 to the 1950s, the district comprises 15 buildings, landscape structures and ruins, and over 50 acres (200,000 m2) of land planted in orchard and criss-crossed by hand-dug irrigation ditches. The oldest building on the farm is a cabin built in 1889. The Buckner family bought the farm in 1910 and remained there until 1970, when the property was sold to the National Park Service. The Buckner Cabin was listed on the National Register of Historic Places in 1974. The rest of the Buckner farm became a historic district in 1989. Today, the National Park Service maintains the Buckner homestead and farm as an interpretive center to give visitors a glimpse at pioneer farm life in the Stehekin Valley.

The George Markell Farmstead, also known as Arcadian Dairy Farm and the Thomas Property, is a historic home and farm complex located at Frederick, Frederick County, Maryland, United States. It consists of brick house built about 1865, a brick smokehouse, a bake oven, two stone domestic outbuildings, an ice house, a springhouse, a frame stable, a frame chicken house, a mid-20th century guest house, and various sheds and outbuildings. Nearby is a large gambrel-roofed concrete block barn. The main house has combined Greek Revival and Italianate stylistic influences. The once large Markell dairy farm, with its lane to the Ballenger Creek ford of the Monocacy River, served as the primary approach route to the battlefield by Confederate troops during the July 9, 1864 Battle of Monocacy during the American Civil War.
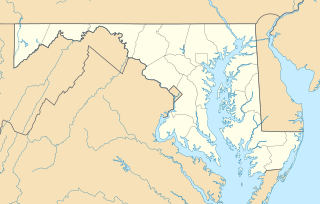
Keefer–Brubaker Farm, also known as the Oscar Fogle Farm, is a historic home and farm complex located at Taneytown, Carroll County, Maryland. It consists of a two-story six-by-two-bay log-and-frame house which is partially encased in brick and rests on a rubble stone foundation Also on the property is a frame summer kitchen, a combination smokehouse/dry house, a frame springhouse, a shop building, a bank barn, a dairy, a hog pen, a tool shed, poultry house, and several more recent buildings. It is a representative example of a family farm complex which spans the period from the late 18th century to the mid 20th century.
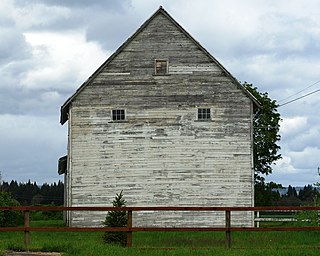
The Manning–Kamna Farm is a private farm adjacent to Hillsboro in Washington County, Oregon, United States. Settled in the 1850s, ten buildings built between 1883 and 1930 still stand, including the cross-wing western farmhouse. These ten structures comprise the buildings added to the National Register of Historic Places in 2007 as an example of a farm in the region from the turn of the 20th century. Until the 1950s the farm was used to grow seeds, including rye grass and vetch. Listed buildings on the property include a barn, smokehouse, pumphouse, woodshed, and privy.

Gilfillan Farm is located at the junction of Washington and Orr roads in Upper St. Clair Township, Allegheny County, Pennsylvania, United States. It is a working farm whose current form dates to the mid-19th century.

The Tyson McCarter Place was a homestead located in the Great Smoky Mountains of Sevier County, in the U.S. state of Tennessee. Before the establishment of the Great Smoky Mountains National Park in the 1930s, the homestead belonged to mountain farmer Jacob Tyson McCarter (1878–1950), a descendant of some of the area's earliest European settlers. While McCarter's house is no longer standing, several outbuildings— including a barn, springhouse, corn crib, and smokehouse— have survived, and have been placed on the National Register of Historic Places.
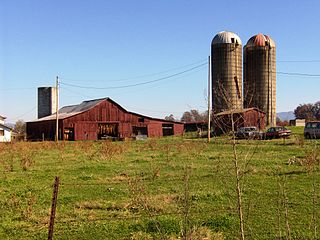
The Earnest Farms Historic District is a historic district consisting of four historic farms and associated structures near the community of Chuckey in Greene County, Tennessee, United States. The farms include the Elmwood Farm, the Broyles Farm, the Crum Farm, and the Jim Earnest Farm, all of which were initially developed by early pioneer Henry Earnest (1732–1809) and his descendants in the late-18th and 19th centuries. The district includes the Ebenezer Methodist Church, which is home to the oldest Methodist congregation in Tennessee, and the Earnest Fort House, which is one of the oldest houses in the state. Elmwood Farm has been designated a century farm and is one of the oldest farms in Tennessee, having been cultivated continuously since 1777.
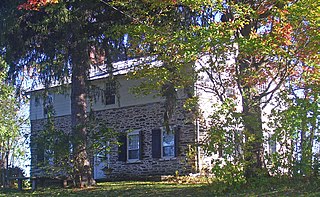
The J. Dupuy Stone House is located on Krum Road near Kerhonkson, New York, United States, in the Ulster County town of Rochester. It was built in the mid-19th century and modified later.

The Terwilliger–Smith Farm is located on Cherrytown Road near the hamlet of Kerhonkson in the Town of Rochester in Ulster County, New York, United States. It was established in the mid-19th century.

Rushmore Farm is a historic home located at Athens in Greene County, New York. It is a 1 1⁄2-story, six-bay-wide by two-bay-deep stone dwelling surmounted by a steep gable roof. It was built in two sections during the late 18th century and early 19th century and features an overlay of Greek Revival details. Also on the property is a contributing stone smokehouse.

Fleetwood Farm, also known as the Greenhill Plantation and Peggy's Green, is a Federal style house in Loudoun County, Virginia. The house is conjectured to have been built around 1775 by William Ellzey, a lawyer originally from Virginia's Tidewater region. The house is an unusual example of post-and-beam construction in a region where stone or brick construction is more usual.

Samuel Stoner Homestead, also known as Indian Road Farm, Bechtel Farm, and Wiest Dam, is a historic home and farm located at West Manchester Township, York County, Pennsylvania. It was built in three stages: a 1 1/2-story, Germanic influenced limestone banked house built between 1798 and 1801; a second story was added about 1835; and a 2-story, 3-bay stone addition, built about 1850. It measures 62 feet by 30 feet. Also on the property is a small stone and frame springhouse, a small stone smoke house, and a small frame and stone bank barn, all dating to the mid-19th century.

Springhouse Farm, also known as the Eric Knight Farm, is a historic home and farm located at Springfield Township, Bucks County, Pennsylvania. The house is a Georgian style stone farm house built about 1808, with an addition built about 1941. Other contributing buildings and structures are a stone and frame bank barn with carriage house addition, stone spring house, stone root cellar, corn crib, man made pond, outdoor oven, and privy. The property also includes the burial site for Toots, the dog that inspired the story "Lassie Come-Home." Toots died in 1945, and the burial site marker was added about 1970. Its author Eric Knight (1897-1943) resided at Springhouse Farm from 1939 to 1943.

Squire Cheyney Farm is a historic farm and national historic district located in Thornbury Township, Chester County, Pennsylvania. The district encompasses two contributing buildings, three contributing sites, one contributing structure, and contributing object. They are the farmhouse, barn, ruins of a granary, remains of an ice house, a spring house (1799), stone retaining wall, and family cemetery. The house was built in four periods, with the oldest dated to about 1797. The oldest section is a 2 1/s-story, three bay, stuccoed stone structure with a gable roof. The additions were built about 1815, about 1830, and about 1850, making it a seven-bay-wide dwelling. It is "L"-shaped and has a slate gable roof. During the American Revolution, Thomas "Squire" Cheyney [II] informed General George Washington during the Battle of Brandywine that the British were flanking him to the north. He was later appointed to the Pennsylvania Ratifying Convention to ratify the United States Constitution. The site is now a township park known as Squire Cheyney Farm Park.

Hills Farm, also known as Hunting Creek Plantation, is a historic home and farm located in Greenbush, Accomack County, Virginia. It was built in 1747. The building is a 1 1/2-story, five-bay, gable roofed, brick dwelling. A one-story, wood-framed and weatherboarded wing to the east gable end of the original house was added in 1856. The house was restored in 1942 using the conventions of the Colonial Revival style. Also on the property are a contributing smokehouse and dairy, a barn and three small sheds, and a caretaker's cottage (1940s).

Nuckolls-Jefferies House, also known as the Nuckolls House and Wagstop Plantation, is a historic plantation house located near Pacolet, Cherokee County, South Carolina. It was built in 1843, with alterations in the 1870s or 1880s. It is a 2 1/2-story, frame residence in a combined Greek Revival / Classical Revival style. It is clad in weatherboard and sits on a stone foundation. The front facade features a two-tiered central, pedimented portico supported by two sets of slender wooden posts. The rear of the house has a two-story ell, built during the 1996 restoration. Also on the property are three contributing outbuildings: a small, one-story log gable-front building that dates from the mid-to-late 19th century that served as the farm's smokehouse, a 1 1/2-story gable-front frame barn, and another frame gable-front barn with side shed lean-to extensions.
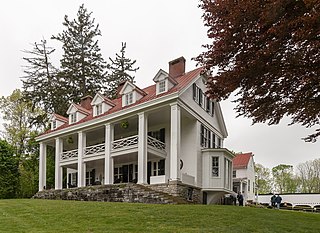
Wild Goose Farm is a 173-acre (70 ha) farm complex near Shepherdstown, West Virginia, established in the early 19th century. The farm includes a large, irregularly-arranged main house, a Pennsylvania-style bank barn, a tenant house, and outbuildings including a spring house, smoke house, ice house, corn crib, water tower and a decorative pavilion.






















