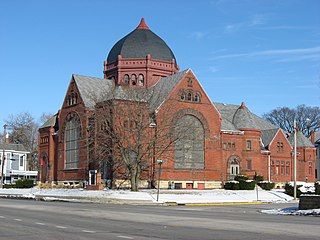
The Jacob Bromwell House is a historic residence in the city of Wyoming, Ohio, United States. An Italianate house constructed in the late nineteenth century, it was originally the home of a U.S. Representative, and it has been designated a historic site.

The Charles Fay House is a historic residence in the city of Wyoming, Ohio, United States. Erected in the late nineteenth century, it was originally the home of one of the city's leading educators, and it has been designated a historic site because of its distinctive architecture.

The Elmer Hess House is a historic residence in the city of Wyoming, Ohio, United States. Erected in the late nineteenth century, it was originally the home of a Cincinnati industrialist, and it has been designated a historic site because of its distinctive architecture.

The Luethstrom–Hurin House is a historic residence in the city of Wyoming, Ohio, United States. Erected in the 1860s and profoundly modified before 1875, it was the home of two prominent businessmen in the local grain and flour industry, and it has been designated a historic site because of its architecture.

The LuNeack House is a historic residence in the Columbia-Tusculum neighborhood of Cincinnati, Ohio, United States. Built in 1894, it is a frame building with clapboard walls, two-and-a-half stories tall. The overall floor plan of the house is that of a rectangle, with the front and rear being the shorter sides, although the original shape has been modified by the extension of the rear and a hexagonal bay on the western side.

The W.C. Retszch House is a historic residence in the city of Wyoming, Ohio, United States. Built at the opening of the late nineteenth century, it was originally the home of a Cincinnati-area businessman, and it has been designated a historic site because of its distinctive architecture.

The Louis Sawyer House is a historic residence in the city of Wyoming, Ohio, United States. Erected at the turn of the twentieth century, it was originally the home of an important lawyer, and it has been designated a historic site because of its architecture.

The Edward R. Stearns House is a historic residence in the city of Wyoming, Ohio, United States. Built at the turn of the twentieth century, it was the home of a business baron, and it has been designated a historic site.

The William Stearns House is a historic residence in the city of Wyoming, Ohio, United States, near Cincinnati. Built at the turn of the twentieth century, it was the home of a business baron, and it has been designated a historic site.

The Stites House is a historic residence in the Columbia-Tusculum neighborhood of Cincinnati, Ohio.

The John Tangeman House is a historic house in the city of Wyoming, Ohio, United States. The city's best house of its style, the residence was once home to a prosperous factory owner, and it has been named a historic site.

Hunting Lodge Farm is a historic house located near Oxford in Oxford Township, Butler County, Ohio, United States. Constructed as a hunting lodge, it has been used by multiple prominent local residents, and its distinctive architecture has made it worthy of designation as a historic site.

The Elias Kumler House is a historic residence in Oxford, Ohio, United States. Constructed in the 1850s, it was originally the home of Elias Kumler, who held large influence at multiple educational institutions in Oxford. The house has been continuously used for residential purposes, and it has been named a historic site.

The Symmes Mission Chapel was a historic church building in the city of Fairfield, Ohio, United States. A simple structure constructed in the 1840s, it was named a historic site in the 1980s, but it is no longer standing.

The McCracken-McFarland House is a historic house built in 1825 in the city of Cambridge, Ohio, United States. It was once home to one of the city's political leaders, and later a Presbyterian minister. Few extant buildings in the city can compare to it architecturally, and it has been named a historic site.

St. Augustine's Catholic Church is a historic church in Napoleon, Ohio, United States. Located on the edge of the city's downtown, two blocks away from the Henry County Courthouse, the church is a prominent landmark in Napoleon.

First Presbyterian Church is a Presbyterian church in the city of Napoleon, Ohio, United States. Located at 303 W. Washington Street, it has been recognized as a historic site because of its unusual architecture.

Third Presbyterian Church is a historic former Presbyterian church building in Springfield, Ohio, United States. A Romanesque Revival building completed in 1894 along Limestone Street on the city's northern side, Third Presbyterian is one of the final buildings designed by prominent Springfield architect Charles A. Cregar.

Sacred Heart of Jesus Catholic Church is a parish of the Roman Catholic Church in McCartyville, Ohio, United States. Founded in the late nineteenth century, it remains an active parish to the present day. Its rectory, which was built in the early twentieth century, has been designated a historic site.

First Presbyterian Church is a historic Presbyterian church building in the city of Troy, Ohio, United States. Built in the 1860s, it was the third building used by a congregation formed nearly fifty years earlier. A high-quality example of period Romanesque Revival architecture, it has been named a historic site.























