The National Register of Historic Places (NRHP) is the United States federal government's official list of districts, sites, buildings, structures and objects deemed worthy of preservation for their historical significance. A property listed in the National Register, or located within a National Register Historic District, may qualify for tax incentives derived from the total value of expenses incurred in preserving the property.
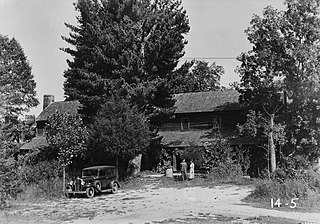
Travelers Rest State Historic Site is a state-run historic site near Toccoa, Georgia. Its centerpiece is Traveler's Rest, an early tavern and inn. It was designated a National Historic Landmark on January 29, 1964, for its architecture as a well-preserved 19th-century tavern, and for its role in the early settlement of northeastern Georgia by European Americans.

The Hampton Terrace Historic District, originally called the Lakewood Manor Subdivision, is a U.S. historic district located in the Old Seminole Heights neighborhood of Tampa, Florida. The district is roughly bounded by Hanna Avenue to the north, 15th Street to the east, Nebraska Avenue to the west, and Hillsborough Avenue to the south. Hampton Terrace Historic District was so designated by its inclusion in the National Register of Historic Places on January 27, 1999.

In the law regulating historic districts in the United States, a contributing property or contributing resource is any building, object, or structure which adds to the historical integrity or architectural qualities that make the historic district significant. Government agencies, at the state, national, and local level in the United States, have differing definitions of what constitutes a contributing property but there are common characteristics. Local laws often regulate the changes that can be made to contributing structures within designated historic districts. The first local ordinances dealing with the alteration of buildings within historic districts was passed in Charleston, South Carolina in 1931.
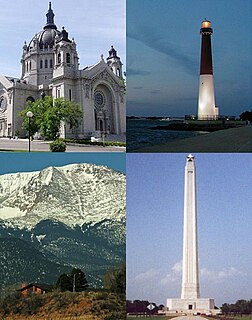
The U.S. National Register of Historic Places (NRHP) classifies its listings by various types of properties. Listed properties generally fall into one of five categories, though there are special considerations for other types of properties which do not fit into these five broad categories or fit into more specialized subcategories. The five general categories for NRHP properties are: building, district, object, site, and structure.

The Frank Lloyd Wright/Prairie School of Architecture Historic District is a residential neighborhood in the Cook County, Illinois village of Oak Park, United States. The Frank Lloyd Wright Historic District is both a federally designated historic district listed on the U.S. National Register of Historic Places and a local historic district within the village of Oak Park. The districts have differing boundaries and contributing properties, over 20 of which were designed by Frank Lloyd Wright, widely regarded as the greatest American architect.
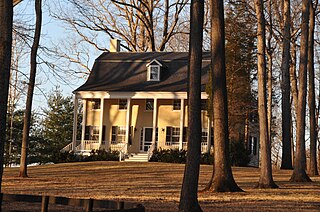
North Wales is a historic plantation and national historic district located in Fauquier County, Virginia near Warrenton, Virginia. Currently it is a 1,287.9-acre (521.2 ha) historic district that includes a manor home and farm. A date of significance for the site is 1776. It was listed on the National Register of Historic Places in 1999.

Emory Grove is a small area of bungalow style homes built in 1939 and the 1940s in Druid Hills, Georgia near Emory University. The Emory Grove Historic District, located between Emory University and the city of Decatur, Georgia, is a 90-acre (36 ha) historic district that was listed on the National Register of Historic Places in 2000.

The Maney-Sidway House, also known as Jasmine Grove and as Myles Manor, is a building in Franklin, Tennessee originally built c.1836, that was listed on the National Register of Historic Places in 1988.
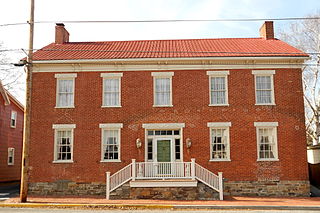
Fairfield Historic District is a national historic district located at Fairfield in Adams County, Pennsylvania. The district includes 117 contributing buildings, 1 contributing site, and 2 contributing structures. It encompasses the central business district and surrounding residential areas of Fairfield, including the Daniel Musselman Farm. They primarily date from the late-18th to the mid-19th century. It includes several homes used as hospitals following the July 3, 1863, 6th U.S. Cavalry skirmish during the Battle of Fairfield of the Gettysburg Campaign. The Musselman Farm property served as the field hospital for Johnson's Division of the Confederate States Army. Notable buildings include the John Miller Manor House (1797), Greek Revival architecture-style Musselman Farmhouse and stone / frame barn complex, Lutheran and Roman Catholic churches, Mrs. Blythe House, and R.C. Swope House. Located in the district is the separately listed Fairfield Inn.

Pocono Manor Historic District is a national historic district located in Pocono Township and Tobyhanna Township, Monroe County, Pennsylvania. It encompasses 75 contributing buildings, 1 contributing site, 4 contributing structures, and 4 contributing objects on the historic resort of Pocono Manor. The resort community was established in 1902, and includes an Inn, recreational complex, and dependent cottage community. The cottage community was originally developed by Quakers and the cottages reflect popular early-20th-century architectural styles including Stick/eastlake, Shingle Style, and Bungalow / American Craftsman. The Pocono Manor Inn was built in nine sections between 1902 and 1949. The seven earliest sections, built between 1902 and 1926, were designed by noted Philadelphia architect Walter Smedley.

Springton Manor Farm is a historic farm and national historic district located in Wallace Township, Chester County, Pennsylvania. The farm has 14 contributing buildings, 1 contributing site, and 5 contributing structures. They include the main house, a cistern, tool shed, privy, spring and milk house, carriage house, small barn, corn crib, bank barn, stone lean-to, the ruins of a stone spring house, and hydraulic dams. The main house is in three sections; the earliest dates about 1836, with additions and modifications made in 1887 and 1912. It is a 2 1/2-story, seven bay by two bay, stuccoed stone dwelling with Georgian and Queen Anne style design details. Originally built by Joseph Muckleduff in the early 1700s. Upon Joseph's death 9 Sep 1750, Springton Manor was left to his brother Samuel Muckleduff. [Chester Co PA Wills & Mention in Wills 1713 - 1825]. It was the home of Congressman Abraham Robinson McIlvaine (1804-1863). The property is administered as a park and agricultural history museum by Chester County.

John Marshall's Leeds Manor Rural Historic District is a national historic district located near Markham, in Fauquier County, northeastern Virginia.

Irving Park Historic District is a national historic district located at Greensboro, Guilford County, North Carolina. The district encompasses 164 contributing buildings, 5 contributing sites, 2 contributing structures, and 2 contributing objects in an affluent planned suburb of Greensboro. It developed around the Greensboro Country Club. The houses were largely built between 1911 and the 1930s and include notable examples of Colonial Revival, Tudor Revival, and Classical Revival-style architecture. Notable buildings include the first Robert Jesse Mebane House, the Cummins A. Mebane House, the Lynn Williamson House, the first J. Spencer Love House, the Aubrey L. Brooks House, Carl I. Carlson House, the Van Wyck Williams House, the Lavlson L. Simmons House, the Albert J. Klutz House, the Irving Park Manor Apartments, McAdoo-Sanders-Tatum House, the Alfred M. Scales House, and the Herman Cone House.
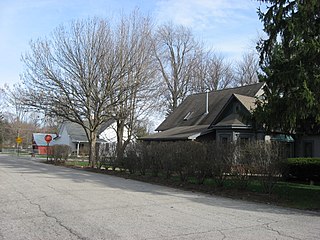
New Augusta Historic District is a national historic district located at Indianapolis, Indiana. It encompasses 114 contributing buildings, 1 contributing structure, and 1 contributing object in a railroad oriented village in Indianapolis. The district developed between about 1852 and 1939, and includes representative examples of Italianate and Bungalow / American Craftsman style architecture. Notable contributing buildings include the Odd Fellows Building, Hopewell Evangelical Lutheran Church, Salem Lutheran Church (1880), and New Augusta Depot. It is located west of Augusta.
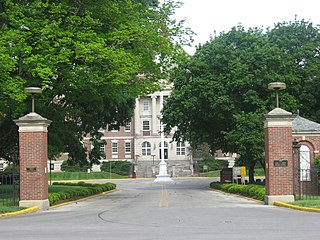
Indianapolis Veterans Administration Hospital, also known as Larue D. Carter Memorial Hospital is a historic hospital complex and national historic district located at Indianapolis, Indiana. The district resources were developed between 1930 and 1951 by the Veterans Administration, and encompasses 15 contributing buildings, 2 contributing sites, 2 contributing structures and 5 contributing objects on the hospital campus. The main complex is connected by an enclosed corridor and consists of the main hospital building (1931), kitchen/mess hall/boiler house/attendants' quarters, general medical building (1939), and recreation building (1941). The buildings reflect the Colonial Revival and Classical Revival styles of architecture.

Washington Street–Monument Circle Historic District is a national historic district located at Indianapolis, Indiana. The district encompasses 40 contributing buildings and 2 contributing structures in the central business district of Indianapolis centered on Monument Circle. It developed between about 1852 and 1946, and includes representative examples of Italianate, Greek Revival, and Art Deco style architecture. Eighteen of the contributing buildings are individually listed on the National Register of Historic Places. Other notable buildings include the L.S. Ayres & Co. Department Store, Kahn Tailoring Company Building (1915), Hannaman and Duzan Building (1852), Odd Fellows Building (1907–1908), Hotel Harrison (1927–1928), Guaranty Building (1922–1923), Circle Tower (1929–1930), Consolidated Building (1909), and Turner Building and Savings Association (1941).

Shortridge–Meridian Street Apartments Historic District is a national historic district located at Indianapolis, Indiana. The district encompasses 136 contributing buildings in a predominantly residential section of Indianapolis. It was developed between about 1900 and 1951, and includes representative examples of Colonial Revival, Classical Revival, Late Gothic Revival, Mission Revival, Renaissance Revival, Bungalow / American Craftsman, and Art Deco style architecture. Located in the district is the separately listed Shortridge High School. Other notable buildings include the Vernon Court Apartments (1928), Fronenac Apartments (1951), Biltmore Apartments (1927), Meridian Apartments (1929), New Yorker Apartments (1917), Howland Manor (1929), Powell-Evans House (1911), Harms House (1906), Dorchester Apartments (1921), and Martin Manor Apartments (1916).

Old Main Street Historic District is a nationally recognized historic district located in Dubuque, Iowa, United States. It was listed on the National Register of Historic Places in 1983. At the time of its nomination it consisted of 33 resources, which included 30 contributing buildings and three non-contributing buildings. In 2015 the boundaries were increased to include five more buildings. Four of the buildings are contributing properties that were excluded from the original district because they were slated to be torn down as a part of the expansion of U.S. Route 61. While the highway was built the buildings were spared. The fifth building is non-contributing as are three structures.

The Imlaydale Historic District is a 32-acre (13 ha) historic district primarily in Washington Township, Warren County, New Jersey. The district was listed on the National Register of Historic Places on March 27, 1991 for its significance in architecture, community development, industry, politics/government, and transportation. The listing included 12 contributing buildings, four contributing structures, and two contributing sites.






















