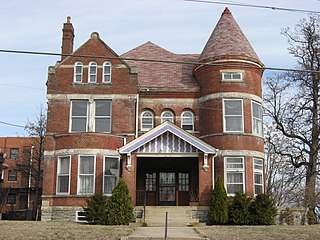
The C.H. Burroughs House is a historic former house in Cincinnati, Ohio, United States. Constructed at the end of the nineteenth century by one of the city's most prominent architects, the house has been converted into a social club, but it retains enough of its integrity to qualify for designation as a historic site.

The Captain Stone House is a historic house in Cincinnati, Ohio, United States. A Romanesque Revival structure built in 1890, it was designed by Samuel Hannaford and Sons for leading Cincinnati citizen George N. Stone and his wife Martha E. Stone, who was a survivor of the sinking of the Titanic, and their two daughters. A native of New Hampshire who served as an officer in the U.S. Army during the Civil War, Stone moved to Cincinnati after the war and became a leading businessman. After Stone's lifetime, the house became a center for a Cincinnati chapter of Alcoholics Anonymous, which continues to host meetings at the property.

The Stephen Decker Rowhouse is a historic multiple residence in the Columbia-Tusculum neighborhood of Cincinnati, Ohio, United States. Built in 1889, it occupies land that was originally a portion of the wide vineyards of Nicholas Longworth. In 1869, after his death, Longworth's estate was platted and sold to builders who constructed a residential neighborhood along Tusculum Avenue. One of the most unusual buildings was the Decker rowhouse, which features multiple distinctive Victorian elements. Chief among these is the ornamentation on the porch roofs: they include gabled rooflines and beveled corners supported by multiple spindles. Connecting these porch roofs are low normal roofs, which primarily protect the recessed entrances to the houses. Elsewhere, the houses feature double-hung windows, imbricated shingles on the gables, and arcades of Gothic Revival panelling, and numerous ornamental circles inscribed within squares. Taken as a single building, the rowhouse measures two bays wide and eighteen bays long; it is of frame construction and two stories tall. Rated "outstanding" by an architectural survey in 1978, it is the only rowhouse of its type in Cincinnati, due to its well-preserved Victorian architecture.
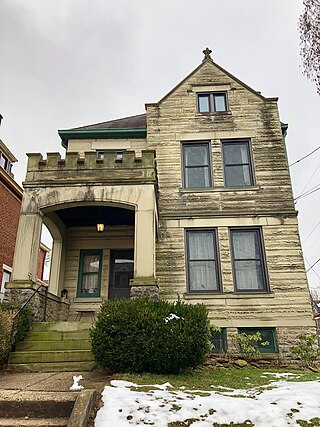
The Charles A. Miller House is a historic residence in Cincinnati, Ohio, United States. Built in 1890 according to a design by Samuel Hannaford, it is a two-and-a-half story building constructed in the Gothic Revival style. A brick and limestone structure with a slate roof, its facade is dominated by courses of ashlar, plus battlements at the top, and a prominent portico at the entrance. The floor plan is that of a rectangle, two bays wide and four bays deep; the right portion of the building features a gable, while the battlements appear primarily on the left side. Structurally, the house is supported by a post and lintel construction, with the exterior courses of stones forming the lintels as well as horizontal bands around the building.

The Richard H. Mitchell House is a historic residence in Cincinnati, Ohio, United States. Built of stone throughout, this large house was designed by prominent Cincinnati architect Samuel Hannaford. Converted into a school, the house has been named a historic site.

The Northside United Methodist Church is a historic Methodist church in the Northside neighborhood of Cincinnati, Ohio, United States. Constructed in the 1890s for a congregation more than sixty years old, the building has been named a historic site.
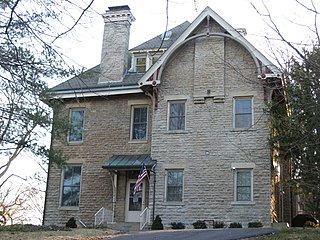
Twin Oaks, also known as the "Robert Reily House", is a historically significant residence in the city of Wyoming, located near Cincinnati in the southwestern corner of the U.S. state of Ohio. Constructed in the middle of the nineteenth century, it was the home of Robert Reily, one of the leading citizens of early Wyoming. Its heavy stone architecture features a mix of two important architectural styles of the period, and it has been named a historic site.

Walnut Hills United Presbyterian Church is a historic church tower in the Walnut Hills neighborhood of Cincinnati, Ohio, United States. The last remnant of a landmark church building, it was designed by a leading Cincinnati architect and built in the 1880s. Although named a historic site a century after its construction, the building was mostly destroyed after extensive neglect caused restoration to become prohibitively expensive.

Hunting Lodge Farm is a historic house located near Oxford in Oxford Township, Butler County, Ohio, United States. Constructed as a hunting lodge, it has been used by multiple prominent local residents, and its distinctive architecture has made it worthy of designation as a historic site.
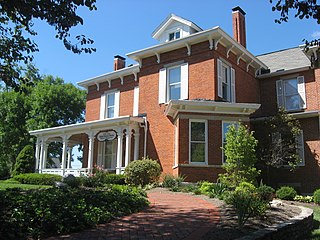
The Henry Maltby House was a historic house near the campus of Miami University in Oxford, Ohio, United States. Built in the 1850s, it was once home to a prominent minister in the community. Important partly for its architecture, it was eventually relegated to student housing before being demolished. Before its destruction, it was named a historic site.

First Presbyterian Church is a Presbyterian church in the city of Napoleon, Ohio, United States. Located at 303 W. Washington Street, it has been recognized as a historic site because of its unusual architecture.
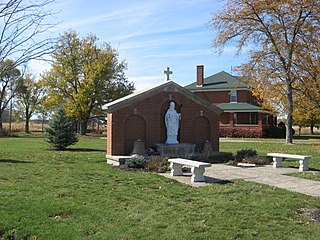
St. Patrick's Catholic Church was a Catholic church in northwestern Shelby County, Ohio, United States. Located in the southwestern corner of Van Buren Township, the church sat at the intersection of Hoying and Wright-Puthoff Roads in the unincorporated community of St. Patrick.

St. Remy's Catholic Church is a historic Roman Catholic church in Russia, Ohio, United States. Built in 1890, it continues to house an active parish, and it has been recognized as a historic site because of its architecture.

St. Michael's Catholic Church is a historic Catholic church in Mechanicsburg, a village in Champaign County, Ohio, United States. Completed in the 1880s, it served a group of Catholics who had already been meeting together for nearly thirty years. One of several historic churches in the village, it has been designated a historic site because of its well-preserved nineteenth-century architecture.

St. Louis Catholic Church is a historic Roman Catholic church in North Star, Ohio, United States. Constructed in the early twentieth century, it is one of the newest churches in a heavily Catholic region of far western Ohio, but it has been recognized as a historic site because of its unique architecture.

St. Sebastian's Catholic Church is a historic Roman Catholic church in Marion Township, Mercer County, Ohio, United States. Located in the unincorporated community of Sebastian, it is the home of an active congregation and has been declared a historic site because of its well-preserved early twentieth-century Gothic Revival architecture.

St. Aloysius Catholic Church is a historic Catholic church in Carthagena, an unincorporated community in Marion Township, Mercer County, Ohio, United States. Built in the late nineteenth century, it remains the home of an active parish, and it has been designated a historic site because of its well-preserved architecture.

The Nativity of the Blessed Virgin Mary Catholic Church is a Catholic church in Cassella, an unincorporated community in Mercer County, Ohio, United States. One of several Catholic churches in Marion Township, it was designated a historic site because of its well-preserved 19th-century architecture.

St. Rose's Catholic Church is a historic Catholic church in St. Rose, an unincorporated community in Marion Township, Mercer County, Ohio, United States.

Kumler Chapel is a building of architectural interest located on the Western Campus for Miami University in Oxford, Ohio. It was built in 1917-18 for what was then the Western College for Women by the architect Thomas Hastings, in a "Transitional Gothic" style with both Gothic and Romanesque influences. It is now a venue for church services and weddings.























