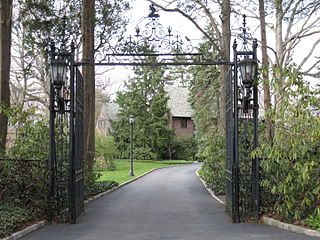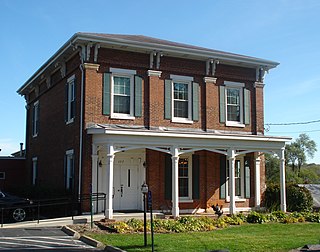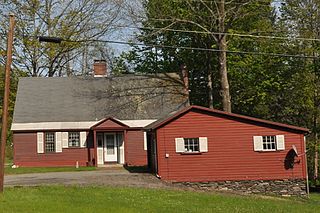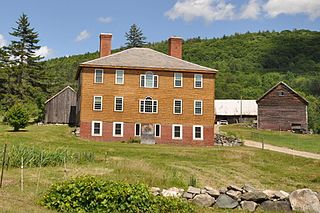
The Wentworth Lear Historic Houses are a pair of adjacent historic houses on the south waterfront in Portsmouth, New Hampshire. Both buildings and an 18th-century warehouse were owned by the Wentworth Lear Historic Houses and were operated as a house museum. Only the Wentworth-Gardner house is a museum. They are located at the corner of Mechanic and Gardner Streets. The two houses, built c. 1750–60, represent a study in contrast between high-style and vernacular Georgian styling. The Wentworth-Gardner House is a National Historic Landmark, and the houses are listed as the Wentworth-Gardner and Tobias Lear Houses on the National Register of Historic Places.

The Emma Willard House is a historic house at 131 South Main Street in Middlebury, Vermont, United States. Built in 1809, it was from 1809 to 1819 the home of Emma Willard (1787–1870), an influential pioneer in the development of women's education in the United States. Willard established a school for girls at her home in 1814 known as the Middlebury Female Seminary. The school was a precursor to the Emma Willard School, an all girl, private boarding and university preparatory day school opened by Willard in 1821 in Troy, New York. The house was declared a National Historic Landmark in 1965. It now houses the Middlebury College Admissions Office.
The Robert Akins House was a historic house located on Main Street in Berkshire, Tioga County, New York.

The J. Ball House is a historic house located at Berkshire in Tioga County, New York.

The Chamberlin House is a historic house at 44 Pleasant Street in Concord, New Hampshire. Built in 1886, it is a prominent local example of Queen Anne architecture built from mail-order plans, and now serves as the clubhouse of the Concord Women's Club. It was listed on the National Register of Historic Places in 1982.

Smith-Rourke House is a historic home located at East Patchogue in Suffolk County, New York. It was built in 1837 and is a large two story, five-bay, generally square dwelling that measures approximately 32 by 40 feet. The house features a low sloping hipped roof of tin with a central cupola and cross gables on all four sides, characteristic of the Italianate style. It also features a profusion of heavy, bold Greek Revival style ornamentation. Also on the property is a small carriage shed.
John Green House is a historic home located at Huntington Bay in Suffolk County, New York. It was built about 1900 and is a large, rambling 2+1⁄2-story, shingle-sheathed gable-roofed residence with gambrel-roofed side wings and a very large, five-bay rear wing. It features a wraparound, flat-roofed porch on paired fluted Doric order columns. It is representative of the Colonial Revival style. Also on the property is the building containing the original garage / servant's quarters.
Asa Stower House is a historic home located at Queensbury, Warren County, New York. It was a 2+1⁄2-story, five-by-two-bay, 2-story, side-gabled residence, with a rear ell wing and slate roof in a Federal style. It was built in four phases: a pre-1806 original frame residence incorporated into the rear ell; the c. 1806 main block; renovations dated to about 1850 that added Greek Revival elements; and the Italianate-style front porches added about 1870. It is located adjacent to the Sanford House.
John Wolf Kemp House was a historic home located at Colonie in Albany County, New York. It was built about 1780 and was a 2-story, L-shaped frame farmhouse with a gable roof and five bays wide. It had a 1+1⁄2-story rear ell. It featured a 1-story hip-roofed enclosed porch over the three central bays. The entrance and side parlors have Federal-style details. Also on the property were a contributing privy and summer kitchen. The house was demolished in May 2003.

Greenridge-Arthur Williams House is a historic mansion located at Roslyn Harbor in Nassau County, New York, United States. It is a large, 2+1⁄2-story, Jacobethan Revival–style house constructed of concrete and faced in red brick. It features a steeply pitched slate roof with projecting bays, gables, dormers, and deep eaves. A 2-story gable-roofed Great Hall wing has a stone clad foundation and terminates in a five-sided bay to the north. Also on the property is a contributing former ice house.

The house at 52 Eighteenth Avenue is a historic home located at Sea Cliff in Nassau County, New York. It was built in 1895 and is a two-story clapboard-sided residence with a slate-covered hipped roof in the Late Victorian style. It features a raised front porch with lattice work and a two-story bay window.

The Dawley House is an historic property located in Le Claire, Iowa, United States, and has been listed on the National Register of Historic Places since 1979. It is the former home of Daniel V. Dawley. The property is part of the Houses of Mississippi River Men Thematic Resource, which covers the homes of men from Le Claire who worked on the Mississippi River as riverboat captains, pilots, builders and owners.

Soundview Manor is a historic home located on four acres in White Plains, Westchester County, New York. Built in 1920 by landowner Robert B. Dula, and is a stuccoed, frame building in the Classical Revival style. It is L-shaped and has a three-story, three-bay central section flanked by two-story, one-bay blocks on each side. The house has flat roofs, with prominent balustrades. The flat roofed front porch is supported by Tuscan order columns.

The Dr. Daniel Adams House is a historic house at 324 Main Street in Keene, New Hampshire. Built about 1795, it is a good example of transitional Federal-Greek Revival architecture, with a well documented history of alterations by its first owner. The house was listed on the National Register of Historic Places in 1989.

The George Cheever Farm is a historic farmstead at the corner of Nelson and Tolman Pond Roads in Harrisville, New Hampshire. This 1½-story wood-frame house was built in the early 1860s, and is a well-preserved example of a period farmhouse. It is architecturally distinctive because of a rear saltbox style addition, and its shed-roof dormers. The house was listed on the National Register of Historic Places in 1988.

The McKenna Cottage is a historic house on Windmill Hill Road in Dublin, New Hampshire. It was originally built about 1889 as a single-story wing of the nearby Stonehenge estate house. It is a good example of Shingle style architecture, and one of the town's surviving reminders of the turn-of-the-century summer estate period. The house was listed on the National Register of Historic Places in 1983.

The Needham House is a historic house on Meadow Road near Chesham village in Harrisville, New Hampshire. Built in 1845, it is a modest but well-preserved local example of Greek Revival styling. The house was listed on the National Register of Historic Places in 1988.

The Parsons Homestead is a historic house at 520 Washington Road in Rye, New Hampshire. Probably built at around 1800 but including portions of older buildings, it is a well-preserved example of a distinctive local variant of the Federal style of architecture. It was listed on the National Register of Historic Places in 1980.

The William Harris House, also known locally as the Joseph Caruso House, is a historic house on Western Avenue in Brattleboro, Vermont. Built in 1768, this Cape-style house is believed to be the oldest surviving building in the town, and one of the oldest in the entire state. It was listed on the National Register of Historic Places in 1978.

The Jeffrey House is a historic house on North Street in Chester, Vermont. Built in 1797, it is one of Vermont's small number of surviving Georgian style houses. It was built by the son of one of the area's early settlers, and originally served as a tavern. It was listed on the National Register of Historic Places in 1974.




















