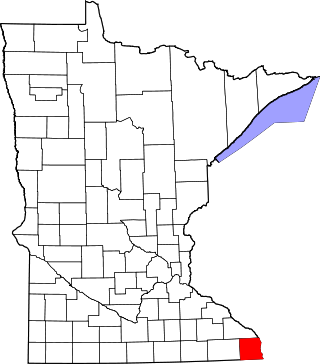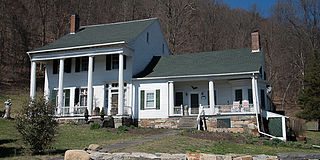
This is a list of the National Register of Historic Places listings in Olmsted County, Minnesota. It is intended to be a complete list of the properties and districts on the National Register of Historic Places in Olmsted County, Minnesota, United States. The locations of National Register properties and districts for which the latitude and longitude coordinates are included below, may be seen in an online map.

This is a list of the National Register of Historic Places listings in Houston County, Minnesota. It is intended to be a complete list of the properties and districts on the National Register of Historic Places in Houston County, Minnesota, United States. The locations of National Register properties and districts for which the latitude and longitude coordinates are included below, may be seen in an online map.

There are 75 properties listed on the National Register of Historic Places in Albany, New York, United States. Six are additionally designated as National Historic Landmarks (NHLs), the most of any city in the state after New York City. Another 14 are historic districts, for which 20 of the listings are also contributing properties. Two properties, both buildings, that had been listed in the past but have since been demolished have been delisted; one building that is also no longer extant remains listed.

Newkirk Homestead, also known as the Newkirk-Garcia House, is a historic home located at Leeds in Greene County, New York. The original structure and basement dates to the 18th century. It is a five-bay, 1+1⁄2-story frame dwelling to which is attached a 2-story, three-bay frame addition completed in the mid-19th century. It features a Greek Revival style portico with four Doric columns, also added in the mid-19th century. Also on the property are a corn crib, two barns, and a barn foundation.

The Stephen T. Birdsall House is a historic house located at 186–192 Ridge Street in Glens Falls, Warren County, New York.
Teunis Houghtaling House, also known as Vredehuis, is a historic home located at Clarksville in Albany County, New York. It was built in two stages: the 1+1⁄2-story main block was built about 1770, expanded to a five-bay dwelling about 1790, at which time a 1-story addition was also completed. It is constructed of hand-hewn timber framing. Also on the property are two frame outbuildings and a small family cemetery with burials dating to the early 19th century.

The Bonfoy–Barstow House is a historic house located at 485 East Main Street in West Winfield, Herkimer County, New York.
The Alexander McNish House is a historic house located at 194 County Road 30 in Salem, Washington County, New York.
Amos Wood House is a historic home located near North Landing, Ellisburg in Jefferson County, New York. The house was built in 1826, and consists of three sections: the main block, ell, and service addition. The limestone main block is a 1+1⁄2-story, five bay structure. The one-story limestone ell has a frame upper structure. The two-story frame service addition is attached to the ell. Also on the property is a contributing late-19th century sugar house and early-20th century chicken coop.

Andrew Short House is a historic home located at Henrietta, Monroe County, New York. It was built about 1855, and is a two-story, front gabled frame dwelling with two single-story rear additions. It is of vertical wood plank construction and one of a few surviving farm houses from the 19th century.

St. Stephen's Methodist Church is a historic Methodist church located in the Marble Hill neighborhood of Bronx, New York City. The church was designed by architect Alexander McMillan Welch and built in 1897. It is a two-story, Shingle style church on a raised basement. It has a cross-gable roof topped by a small cupola, a rose window on the front facade, and features a pronounced bell tower with an open belfry and balconies. The interior is based on the Akron Plan. The church has an attached Sunday School wing with a hipped roof. Also on the property is the contributing two-story, Queen Anne style frame parsonage.

Parkside Candy Shoppe and Factory is a historic commercial and industrial complex located in the University Heights neighborhood of Buffalo, Erie County, New York. It consists of a two-story brick and stone commercial Candy Shoppe building (1925-1927), with an attached two-story brick and tile daylight factory building, erected in two stages. Also on the property is a contributing one-story, three-bay frame garage (1928).
Barna C. Roup House is a historic home located at Perry in Wyoming County, New York. It was built in 1898, and is a 2+1⁄2-story, Queen Anne-style frame dwelling with a 1927 addition. It features intersecting gable roofs, asymmetrical massing, polygonal bays on three sides, and an elaborately detailed, wrap-around porch. The porch is supported by Doric order columns and has a turreted roof and a small balcony above. Also located on the property is a two-bay, wood-frame pyramidal hipped-roof garage dated to the early 19th century. The house was built by a notable local attorney during the period of village's major growth.

The Cox–Budlong House is a historic house at 4396 River Road near Scottsville, Monroe County, New York.
Rice–Dodge–Burgess Farm, also known as the Stone House at Chepachet Pond, is a historic home and farm complex located at Cedarville in Herkimer County, New York. The farm was established in the 1820s, and includes a gable-roofed stone house (1830); timber-framed barn ; stone smokehouse ; small family cemetery ; stone dam, mill pond, and mill ruins ; and farm fields. The stone house is a 1 ½ story, rectangular-plan limestone dwelling with a wood-framed screen porch.

Charles Chauncey Dwight House, also known as the Chase-Dwight House, is a historic home located at Auburn in Cayuga County, New York. It was originally built in 1835, and expanded sometime after 1871 when it was purchased by Charles Chauncey Dwight, a State Supreme Court justice, residing in Auburn. It is a 2+1⁄2-story, brick and frame dwelling in the Queen Anne style with faux timbering detailing, a limestone foundation, and a cross-gabled slate roof with dormers. Also on the property is a contributing mid-19th century wood front gabled barn.

Stephen Harding House is a historic home located at Sea Cliff in Nassau County, New York. It was built in 1878, and is a 1+1⁄2-story, rectangular balloon frame vernacular Queen Anne style cottage. It has three small one-story additions. It features a replacement front verandah with turned spindle supports and decorative frieze and railings and fishscale shingles on the gable ends. The cottage was built during the period when Sea Cliff functioned as a Methodist camp.

The Christ Building is a historic commercial building located at 357-359 Sea Cliff Avenue in Sea Cliff, Nassau County, New York.

Denniston–Steidle House also known as Pineview Farm and the Steidle Farm is a historic home located at New Windsor in Orange County, New York. It was built about 1875, with a rear ell added in 1915. It consists of a two-story, three-bay, Italianate style main block with a 1+1⁄2-story rear ell. The farmhouse is a rare example of non-reinforced lime-based concrete construction in the region; the ell is of terra cotta block construction. Also on the property are the contributing timber frame banked carriage house, terra cotta block wellhouse, and a frame outhouse.

Elliot–Buckley House, also known as Riverview, is a historic home located near Marlboro, Ulster County, New York. The house was built about 1843, and is a two-story, "T"-shaped, Picturesque influenced heavy timber frame dwelling with a cross-gable roof. It has a raised basement and is sheathed in clapboard. The house was remodeled in the Colonial Revival style and an addition built about 1924. Also on the property is a contributing octagonal well house. It was built by Dr. Daniel Elliot, and sold to the Buckley family in 1866.


















