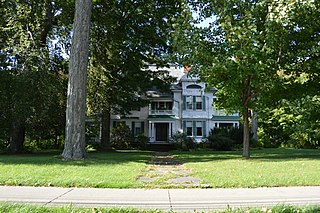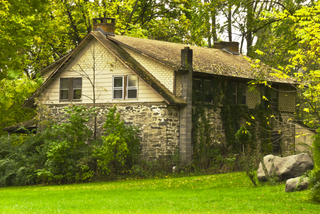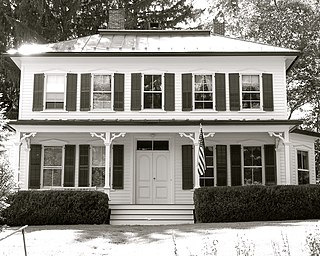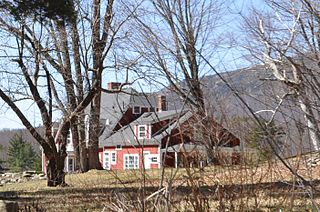
Dudley Farm Historic State Park (Florida), also known as Dudley Farm, is a U.S. historic district and museum park located in Newberry, Florida. It was added to the U.S. National Register of Historic Places on October 4, 2002, and was designated a National Historic Landmark in January, 2021. The address is 18730 West Newberry Road. The farm is a particularly fine and well-preserved example of a mid-19th to mid-20th century farm.

Johann Williams Farm is a historic farmhouse and related outbuildings located at Niagara Falls in Niagara County, New York. It is a two-story frame dwelling built originally in the mid-1840s by Johann Williams, an immigrant to the area from Bergholtz, Prussia. The original square, half timber structure was added to during the late 19th and early 20th centuries. The property includes a number of notable farm outbuildings. When originally nominated, it was the last farm operating within the Niagara Falls city limits.

Reuben Gridley Wright Farm Complex is a historic home and farm complex located at Westfield in Chautauqua County, New York. The home is a two-story wood frame Queen Anne style dwelling built in 1883 for Rueben Gridley Wright, one of Westfield's most prominent citizens. The property includes five contributing farm outbuildings that relate to its operation as a, extensive late 19th century vineyard operation.

Zebulon Moses Farm Complex is a historic home and farm complex located at Lima in Livingston County, New York. The farmhouse is believed to date to the early 19th century and was modernized and expanded in several stages throughout the later 19th century. It is a two-story, four-bay dwelling with three large rear appendages. The property also includes a carriage barn with an attached shed, three barns, and a machine shed.

Corby Farm Complex is a historic farm complex located near Honeoye Falls in Livingston County, New York. The complex consists of the farmhouse and the following contributing structures: garage, smokehouse, pump house, clothes drying pole, privy, barn, two silos, and gate posts. The farmhouse consists of a 2 1⁄2-story main block with 1 1⁄2-story kitchen wing, built in the mid-19th century and remodeled in 1877 and again about 1900.

Morse Farm is a historic home located at Moravia in Cayuga County, New York. It is a two-story, frame Federal style farmhouse. The house is in a "big house, little house, back house" configuration. Portions of the house reportedly date to 1794; the house was remodelled into essentially its present form about 1815. Also on the property is a 19th-century two-story barn with board and batten siding.

Job and Deborah Otis House, also known as East Otis Farm, is a historic home located at Sherwood in Cayuga County, New York. It is a Federal-style dwelling built in 1796. It consists of a 2-story, three-bay, side-hall main block with a 1 1⁄2-story side ell. Also on the property is a mid- to late-19th-century carriage house, now converted into a two car garage. During the 1840s the dwelling was home to Job and Deborah Otis, who were Orthodox Quakers and leaders of the Otisites. Their granddaughter was the painter Amy Otis.

Belcher Family Homestead and Farm is a historic home and farm complex located at Berkshire in Tioga County, New York. The farmhouse is a two-story, five-bay frame house built about 1850 in a vernacular Gothic Revival style with a porch with Carpenter Gothic details. A second house, a 1 1⁄2-story, five-bay frame structure, was built about 1815 in a vernacular Federal style. Also on the property is a mid-19th-century barn, a late 19th-century dairy barn with silo, and a small shed.

Blewer Farm is a historic home and farm complex located at Newark Valley in Tioga County, New York. The 2 1⁄2-story, cross-gabled frame house was constructed between 1885 and 1900 in the Queen Anne style. Also on the property are a tenant house, workshop, dairy barn, livestock shed, former privy, two silos, and two modern sheds. Most of the buildings were built between the late 19th or mid-20th century. The main house is currently in disrepair.

Tracy Farm is an historic home and farm complex located at Orleans in Jefferson County, New York. The farmhouse was built about 1890 on an existing limestone foundation. The main 2-story part of the house is an L-shaped block with a 1 1⁄2-story kitchen ell extending off the rear elevation. Also on the property are an original late-19th-century horse and buggy barn, cow barn, wooden silo, the original farmhouse dating to 1860, and the remains of an iron windmill and pump.

Schoonmaker Stone House and Farm is a historic home and farm complex located at Rochester in Ulster County, New York. The property includes the house, a small shed, privy, and two barns. The house is a late 18th-century or early 19th-century, two-story gable-end stone house built in a simple Adamesque style.

The Johannis L. Van Alen Farm is a historic home and farm complex at Stuyvesant in Columbia County, New York, United States. The house was built about 1760 and is typical of Dutch homes built during the period. It is a 1 1⁄2-story brick dwelling with a gambrel roof and chimney at each end. Also on the property are an 18th-century Dutch barn, a corn crib and barn dating to the late 18th or early 19th century, and several additional barns and a chicken/pigeon house from the 19th century.

Moser Farm, also known as The Mennonite Heritage Farm or Adirondack Mennonite Heritage Farm, is a historic farm complex located near Kirschnerville in Lewis County, New York. The complex consists of Moser family dwelling and a compact grouping of a granary and two English barns. The frame dwelling was built in 1845 and consists of a 2-story, three-bay block and four-bay, 1 1⁄2-story ell. It was used for Mennonite worship services in the 19th century. The granary dates to the mid- to late 19th century, and the barns date to 1874. The property was purchased in the 1980s as a living history museum.

John H. Traver Farm is a historic home and farm complex located at Württemberg in Dutchess County, New York. The main house was built about 1876 and is a two-story, five bay, center hall frame dwelling. It is sheathed in clapboard siding and has a low pitched hipped roof with broadly projecting eaves. It features a verandah with square support posts and ornate scroll sawn knee braces. Also on the property is a Dutch barn, a carriage house, shed, and stone walls.

Sherman Farm is a historic home and farm complex located at Nassau in Rensselaer County, New York. The complex includes the main house and seven contributing outbuildings. They are a hay barn, wagon barn, corn house, hog bar, ice house, and a barn attached to the hay barn. All were built in the late-18th or early-19th century. the main house was built about 1797 and is a two-story, rectangular frame house with a full attic, full cellar, and high pitched gable roof in the Federal style. A major remodeling about 1840 added some Greek Revival details.

J. McIntyre Farm is a historic farm located near Newark, New Castle County, Delaware. The property includes five contributing buildings. They are a stuccoed brick house with frame Gothic Revival style additions, a stone bank barn, and three late 19th century outbuildings: a braced frame corn crib, a braced frame machine shed, and a two-story granary covered with corrugated metal siding. The house is a two-story, three bay, brick building with an added central cross-gable, and a frame wing extending from its west endwall. The barn walls are constructed of large, dark fieldstones with large, rectangular quoins, and in places is covered with a pebbled stucco.

J. Stinson Farm is a historic farm located near Newark, New Castle County, Delaware. The property includes three contributing buildings. They are a stone and frame bank barn, an early 19th-century stuccoed masonry house with an addition dated to about 1900, and a late-19th century, frame implement shed. The house is a two-story, three bay, gable-roofed, stuccoed stone building. It has a Georgian form and the addition has Queen Anne style detailing.

The Charles C. Weldon House is a historic home located at Odessa, New Castle County, Delaware. It is a 2 1⁄2-story, three-bay brick dwelling with a 2 1⁄2-story, two-bay frame addition. It has a 2 1⁄2-story, parged concrete rear wing. The main block has a stepped brick cornice and two gable, end chimneys. Also on the property is a mid-19th-century granary and an early-20th-century gambrel-roofed barn.

Corey Farm, also known as Maplecote and Interbrook, is a historic farmstead and summer house on Parsons Road in Dublin, New Hampshire. Built about 1816 and enlarged later in the 19th century, it is a picturesque example of the adaptation of an older farm property for use as a summer estate. The house was listed on the National Register of Historic Places in 1983.

Rice–Dodge–Burgess Farm, also known as the Stone House at Chepachet Pond, is a historic home and farm complex located at Cedarville in Herkimer County, New York. The farm was established in the 1820s, and includes a gable-roofed stone house (1830); timber-framed barn ; stone smokehouse ; small family cemetery ; stone dam, mill pond, and mill ruins ; and farm fields. The stone house is a 1 ½ story, rectangular-plan limestone dwelling with a wood-framed screen porch.


















