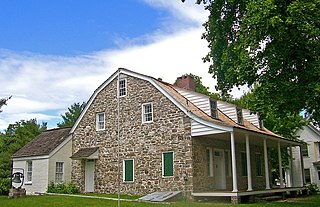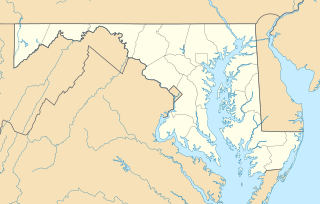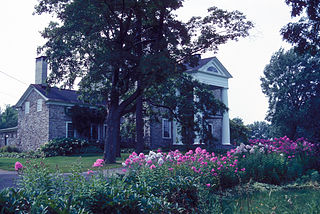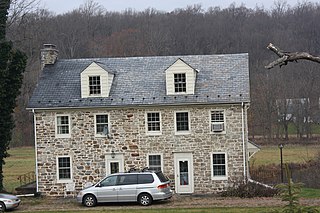
The Jacob T. Walden Stone House is on North Montgomery Street near the intersection with Wait Street in Walden, New York. It was built in the 1730s, around the time the thousand-acre Gatehouse Patent was first sold, and is one of the oldest houses remaining in the area today.

The Jacob Shafer House is a historic farmhouse located in Town of Montgomery in Orange County, New York. It is located on Kaisertown Road roughly a quarter-mile south of NY 17K west of the village of Montgomery. The house was built about 1842, and is a two-story, three bay, Greek Revival style frame dwelling with a 1 1/2-story wing. Also on the property are the contributing ruins of a barn complex and a stone lined well. It was built by Jacob Shafer, a prominent resident of the town.

The Cole–Hasbrouck Farm Historic District is a historic home and farm and national historic district located along NY 32 north of the junction with US 44 and NY 55 at Modena, Ulster County, New York, USA. The district encompasses 21 contributing buildings, 4 contributing sites, and 5 contributing structures on a farm established in the 1820s. The main house was built about 1820, and is a two-story, five bay, brick and stone dwelling with a side gable roof. It has a two-story rear frame ell that subsumes and earlier 1 1/2-story kitchen ell. Other contributing resources are related to the house landscape and dependencies, the farm complex, and a hamlet that grew in the 1850s at the crossroads.

Jacob F. Shaffer Farm is a historic home and farm complex located at Millers, Carroll County, Maryland. The complex consists of a brick house built in 1854, a rare stone bank barn, a frame summer kitchen, and a frame corn crib. The house is a two-story, three-bay wide, banked Federal / Greek Revival style brick structure with Flemish bond on the east-facing facade.

Gibbs House is a historic home located at Lockport in Niagara County, New York. It is a 2 1⁄2-story stone structure built about 1850 by Phillip J. Gibbs, an early settler of Lockport, in the Greek Revival style. It is one of approximately 75 stone residences remaining in the city of Lockport.

Maloney House is a historic home located at Lockport in Niagara County, New York. It is a two-story stone structure built about 1860 by Patrick Maloney, an early settler of Lockport, in the Greek Revival style. It is one of approximately 75 stone residences remaining in the city of Lockport.

Watson House is a historic home located at Lockport in Niagara County, New York, USA. It is a two-story stone structure built in 1854 by Thomas Watson, an early settler of Lockport, in the Gothic Revival style. It is one of approximately 75 stone residences remaining in the city of Lockport.

Col. William M. and Nancy Ralston Bond House is a historic home in Lockport in Niagara County, New York. It is a 2-story brick structure, with a 1 1⁄2-story side wing, constructed in 1823 in the late Federal / early Greek Revival style. The Niagara County Historical Society operates it as a house museum.

Whitney Mansion is a historic home located at Niagara Falls in Niagara County, New York. It is a two-story Greek Revival stone structure built in 1849 by the son of General Parkhurst Whitney, a village founder and owner of the Cataract House and The Eagle Tavern. The structure features a two-story pedimented porch with four heavy Ionic columns. It is located overlooking the Niagara River, just above the American Falls. It is now contains law offices.

Jacob Ford House is a historic home located at Morristown in St. Lawrence County, New York. It is a 2 1⁄2-story rectangular stone structure with a gable roof, built in 1837 in a late Federal style. There is a 1 1⁄2-story wing on the south side. The front features a portico added about 1890.

Cobblestone House is a historic home located at Cazenovia, New York in Madison County, New York. It is a cobblestone building built in the Greek Revival style about 1840. It consists of a 2-story main block flanked by a 1 1⁄2-story service wing. It is built of coursed rounded stones set in mortar. Also on the property is a contributing carriage house.

The Zachariah Barley Stone House is a historic house located at 193 Whitfield Road in Rochester, Ulster County, New York.

John Van Vechten House is a historic home located at Leeds in Greene County, New York. It was built in 1891 and is a masonry, 2 1⁄2-story Queen Anne–style dwelling with rectangular massing on a stone foundation. It features large gable wall dormers and a hipped roof with standing seam metal roofing.

Torne Brook Farm is a historic home and farm complex located at Ramapo in Rockland County, New York. The complex consists of the mansion built about 1872 in the High Victorian Gothic style, eight contributing and related outbuildings, and one contributing structure. The main block of the mansion is a 2-story wood-frame dwelling on a cut-stone foundation. It features a mansard roof. Also on the property are a large 1 1⁄2-story frame barn, frame carriage house, caretaker's cottage, chicken coops, and a kennel.

The Dr. Samuel MacKenzie Elliott House is a historic house located at 69 Delafield Place in West New Brighton, Staten Island, New York.

Jacob Funk House and Barn is a historic home located at Springfield Township, Bucks County, Pennsylvania. The house consists of three sections; the oldest built about 1792. It is a 2 1/2-story, stone dwelling measuring 40 feet wide and 28 feet deep and originally reflective of the Georgian style. The oldest section is a two-story, two bay, stone structure two rooms deep. About 1855, a two-story, three-bay extension was added to the east gable. A kitchen and bath addition was built about 1930. The house was remodeled in the Colonial Revival style between about 1945 and 1955, at which time a one-story addition and deck were added to the rear of the house. Also on the property are a contributing stone bank barn and stone spring house.

The North Branch Historic District is a historic district located in North Branch, Somerset County, New Jersey. It is on the western side of the North Branch of the Raritan River in Branchburg Township. The district reflects the 18th and 19th century architecture of this agricultural community, once built around a mill on the North Branch. A main feature is the stone house of Jacob Ten Eyck, with its Georgian influences. The district was added to the National Register of Historic Places on April 16, 2012.

Jacob H. Patten House is a historic home located in the former village of Lansingburgh at Troy, Rensselaer County, New York. It was built in 1881-1882, and is a two-story, two-bay-wide by three-bay-deep, Italianate style brick dwelling. It sits on a brick and stone foundation and a pitched roof hidden by a low parapet. The front facade features a one-story, shallow, hipped roof porch with square, chamfered columns and brackets. Also on the property is a contributing two-story carriage house.

Alpha Tau Omega Fraternity House, also known as Maltese Manor, is a historic fraternity house located at Purdue University in West Lafayette, Tippecanoe County, Indiana. It was built in 1920, and is a 2 1/2-story, rectangular, Tudor Revival style brick and stone building. It has a truncated hipped roof, parapeted tower, and platform porch extending across the front facade. A one-story kitchen addition was built in 1940, and a three-story addition in 1963. The building was remodeled in 1995, after a fire on the second and third floors. It has housed the Indiana Gamma Omicron Chapter of Alpha Tau Omega fraternity since its construction.

Markle House and Mill Site is a historic home and site of Markle's Mill located in Otter Creek Township, Vigo County, Indiana. The house was built in 1848, and is a two-story, Greek Revival style painted brick dwelling with Italianate style influences. It has a one-story, front porch with Doric order columns. The Markle's Mill burned in 1938, and the remains consist of stone and concrete foundations and the associated remains of the dam. Also on the property are the contributing outhouse and carriage house.


























