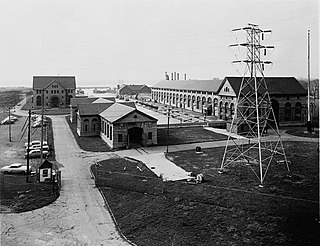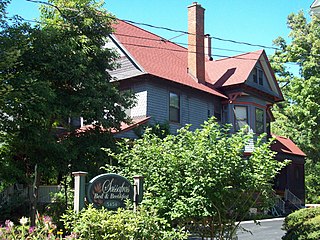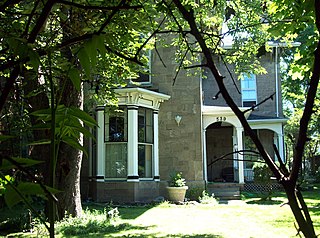
United Office Building, now known as the Giacomo, is a historic Mayan Revival, a subset of art deco, skyscraper in Niagara Falls, New York, US.

Adams Power Plant Transformer House in Niagara Falls, New York is a National Historic Landmarked building constructed in 1895. It is the only remaining structure that was part of the historic Edward Dean Adams Power Plant, the first large-scale, alternating current electric generating plant in the world, built in 1895. The building's eponym was Edward Dean Adams, a businessman and entrepreneur in the electrical field.

The Henry H. Huson House and Water Tower are two historic structures located in Plymouth, Wisconsin. They were both listed on the National Register of Historic Places on November 28, 1980.

Merry Sherwood is a historic plantation house located at Berlin, Worcester County, Maryland, United States. It is a massive, three-story, five-bay, double-pile, frame dwelling, built about 1859 in the Italianate style. The house is topped by a flat roof, projecting cornice, and a large cupola. The roof of the cupola is capped with a pointed wooden spire. It is current operated as a bed and breakfast.

Clark-Lester House is a historic home located at Lancaster in Erie County, New York. It is a Queen Anne style dwelling constructed about 1891. It was home to noted psychology professor Olive Lester, who lived here for most of her adult life until May 1996. She was the first woman chair of any of the departments at the University at Buffalo. It is now operated as a bed and breakfast.

US Post Office—Niagara Falls Main is a historic post office building located at Niagara Falls in Niagara County, New York. It was designed and built 1904-1907, and is one of a number of post offices in New York State designed by the Office of the Supervising Architect of the Treasury Department, James Knox Taylor. The two story building is constructed of white Vermont marble on a granite base in a French Neoclassical style with Beaux-Arts details.

Holley-Rankine House is a historic home located at Niagara Falls in Niagara County, New York. It is a two-and-a-half-story Gothic Revival cottage built about 1855 by prominent local resident George Washington Holley (1810–1897). After his death it became the home of William B. Rankine (1858–1905), who was largely responsible for constructing the Adams Power Plant. It is located overlooking the Niagara River, just above the American Falls. It is now operated as a bed and breakfast.

Whitney Mansion is a historic home located at Niagara Falls in Niagara County, New York. It is a two-story Greek Revival stone structure built in 1849 by the son of General Parkhurst Whitney, a village founder and owner of the Cataract House and The Eagle Tavern. The structure features a two-story pedimented porch with four heavy Ionic columns. It is located overlooking the Niagara River, just above the American Falls. It is now contains law offices.

Johann Williams Farm is a historic farmhouse and related outbuildings located at Niagara Falls in Niagara County, New York. It is a two-story frame dwelling built originally in the mid-1840s by Johann Williams, an immigrant to the area from Bergholtz, Prussia. The original square, half timber structure was added to during the late 19th and early 20th centuries. The property includes a number of notable farm outbuildings. When originally nominated, it was the last farm operating within the Niagara Falls city limits.

Former Niagara Falls High School is a historic high school located at Niagara Falls in Niagara County, New York, USA. It was built in 1923-1924 and added to the existing gymnasium structure, and designed by local architect Simon Larke, who also designed the James G. Marshall House. The original structure is in the Neoclassical revival style. An addition was constructed in 1963.

Niagara Falls Armory is a historic New York National Guard armory located at Niagara Falls in Niagara County, New York. It consists of a two-story, hip-roofed administrative building with a one-story drill hall built in 1895 in a castellated, fortress-like style typical of that period. It was designed by architect Isaac G. Perry. The administration building features a 4 1⁄2-story round tower at the southwest corner, and a three-story round tower at the northwest corner.

Niagara Falls City Hall is a historic city hall located at Niagara Falls in Niagara County, New York. It was constructed in 1923-1924, in the Beaux-Arts style. The building embodies Neo-Classical Revival architectural details. It features a centrally arranged rectangular form, with a central projecting pavilion, fluted columns with Ionic capitals, and smooth ashlar sandstone walls with pilasters.

Niagara Falls Public Library, also known as the Carnegie Library in order to distinguish it from the new Earl W. Brydges Library, is a historic library located at Niagara Falls in Niagara County, New York.

St. Mary's Nurses' Residence is a historic residence hall located at Niagara Falls in Niagara County, New York. It was constructed in 1928 as a Diploma School for nurses affiliated with the Mount St. Mary's Hospital, operated by the Sisters of St. Francis. After being abandoned for 20 years, it was redeveloped as "Carolyn's House"; a transitional home and job-training center for homeless women and their children operated by the YWCA of Niagara.

Jefferson Apartment Building is a historic apartment building located at Niagara Falls in Niagara County, New York. It is an eight-story brick structure constructed in 1926. It is the city's sole example of a high rise, full service early 20th century apartment building designed for middle and upper income residents. Currently The Jefferson is still standing, fully renovated, and the premiere location for downtown living. You can visit the official website for leasing information.

First Unitarian Universalist Church of Niagara is a historic church located at Niagara Falls in Niagara County, New York. It was constructed in 1921-1922 in a Classical Revival style. The steel and concrete church is faced with rough, uncut limestone from the bedrock excavated for the building's foundation.

Notleymere (1885–89), also known as the Frank Norton estate, is a historic house located on the eastern shore of Cazenovia Lake in Cazenovia, Madison County, New York. The large, Shingle Style "summer cottage" was designed by architect Robert W. Gibson. It is a picturesque, asymmetrically massed, 3 1⁄2-story structure, sheathed in dark-stained wooden shingles and covered by a steeply pitched, multi-gabled, shingle roof. It features two tall, corbelled brick chimneys and a three-story polygonal turret.

Oakwood Cemetery in Niagara Falls, New York was founded in 1852 after land was donated by Lavinia Porter. It covers over 18 acres (1 km²) and over 19,000 are buried there. Notable graves include first person to travel over Niagara Falls in a barrel Annie Edson Taylor, Judge Augustus Porter, and first person to swim the English Channel Captain Matthew Webb. In 2014 it was listed on the National Register of Historic Places.

Hazard H. Sheldon House, also known as the Sheldon-Benham House, is a historic home located at Niagara Falls in Niagara County, New York. It was built about 1857 and is a 1 1/2-story, "L"-shaped dwelling built of native gorge stone in the Italian Villa style. It has a low pitched gable roof with deep overhanging eaves. From 1857 to 1900, it was the home of Hazard H. Sheldon (1821-1900), an important figure in the early civic affairs of Niagara Falls.




























