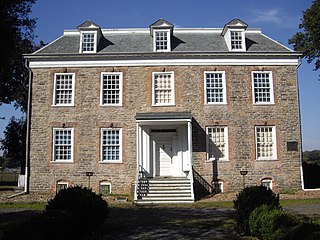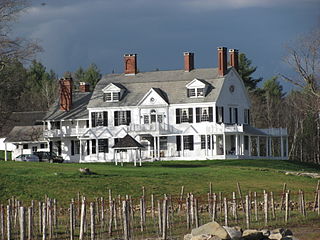
The Van Cortlandt House Museum, also known as the Frederick Van Cortlandt House or simply the Van Cortlandt House, is the oldest building in the borough of the Bronx in New York City. It is located in the southwestern portion of Van Cortlandt Park, accessed via Broadway.

The John Philip Sousa House, also known historically as Wildbank, is a historic house at 12 Hicks Lane, overlooking Manhasset Bay, in Sands Point, New York. Built in 1907, it was the home of composer and bandleader John Philip Sousa (1854-1932) from 1912 until his death. It was declared a National Historic Landmark in 1966. It is still a private residence and is not open to the public.

The John Coltrane Home is a house in the Dix Hills neighborhood of Huntington, Suffolk County, New York, where saxophonist John Coltrane lived from 1964 until his death in 1967. It was in this home that he composed A Love Supreme.

Brook Farm is a historic country estate farm at 4203 Twenty Mile Stream Road in Cavendish, Vermont. It includes one of the state's grandest Colonial Revival mansion houses, and surviving outbuildings of a model farm of the turn of the 20th century. It was listed on the National Register of Historic Places in 1993. The property is now home to the Brook Farm Vineyard.

Knapp House is a historic home located at Newark Valley in Tioga County, New York. It is a two-story, frame Colonial Revival style residence with a hipped roof built about 1905. Also on the property is a two-story, gambrel roofed carriage house and a chicken coop.

James Sanders House is a historic home located at Little Falls in Herkimer County, New York. The house is a two-story, gable-roofed brick residence, five bays long and two bays wide, originally constructed in 1827. It consists of a rectangular main block with a two-story brick rear wing. It features a center hall plan and Federal-style decorative elements. Also on the property are a frame, gable-roofed carriage barn and garage/agricultural equipment barn. James Sanders was a local building contractor who also built a number of mills, residences, and civic buildings including the original Little Falls Academy.
Sunnyside, also known as the S.D. Styles Summer Residence, is a historic home located at Richfield Springs in Otsego County, New York. It was built in two stages in 1890 and 1909 and is a dwelling in the Queen Anne style. It is a 2-story frame house with a shingled exterior. The house is composed of a full 2-story, gable-roofed main block with a 1+1⁄2-story east addition with a hipped roof. Also on the property is a small carriage barn.

Jesse and Ira Tuthill House is a historic home located at Mattituck in Suffolk County, New York. It was built in two stages, 1799 and 1841. The original two-room house was incorporated as a 1+1⁄2-story wing for the larger 2-story, nine-room house. The final 1841 house is a 2+1⁄2-story residence with a modestly pitched gable roof with a wide frieze running beneath the roof eave.

The Dorilton is a luxury residential housing cooperative on the Upper West Side of Manhattan, New York City, built from 1900 to 1902.

Carll House is a historic home located on Deer Park Avenue across from the vicinity of the intersection with Wolf Hill Road in Dix Hills in Suffolk County, New York. It was built about 1750 and is a 2+1⁄2-story, five bay gable roof residence with a 1+1⁄2-story side addition. Also on the property are three contributing 19th century barns, a small pond, and cottage. It was added to the National Register of Historic Places in 1985.

Regester Log House is a historic log house in Fredericktown, Pennsylvania.
Stephen L. Goodman House is a historic home located at Glens Falls, Warren County, New York. It was built about 1860 and is a five-bay, two-story, gable-roofed vernacular brick residence. It is "T" shaped, consisting of a rectangular main block with a two-story brick and frame service wing. It features a one-story entrance porch and porte cochere. It was converted for use as a funeral home in 1945.

The Bacon-Stickney House is a historic house located at 441 Loudon Road in Colonie, Albany County, New York.
Treemont Manor is a historic home located at Colonie in Albany County, New York. It was built in 1929 and is an "L" shaped Georgian Revival style mansion. It set within a formal English garden. The main house is two and one half stories with a gable roof, with a two-story servant's wing attached. Also on the property is a contributing guest house.
The James William Beekman House is a historic house located on West Shore Road in Oyster Bay, Nassau County, New York.

The Steinway Mansion is a home on a one-acre hilltop in the Astoria section of Queens, New York City. It was built in 1858, originally on 440 acres (1.8 km2) on the Long Island Sound, by Benjamin Pike Jr., born in 1809, a noted manufacturer of scientific instruments located in lower Manhattan. After his death in 1864, his widow sold the mansion to William Steinway of Steinway & Sons in 1870. Jack Halberian purchased the Mansion in 1926 and upon his death in 1976, his son Michael Halberian began an extensive restoration. The New York City Landmarks Preservation Commission designated the building as a landmark in 1966, and it was listed on the National Register of Historic Places in 1983. The mansion was placed on sale after Michael Halberian's death in 2010. The property then was purchased by Sal Lucchese and Phil Loria in 2014 under the company The L Group. Parts of the surrounding land were then developed into commercial warehouses, leaving the mansion. At this point being almost 150 years old, the mansion was deteriorating quickly, with parts of the home beginning to fall apart. The mansion's owners began a massive restoration to return the mansion to its original glory. After that the grand balcony that had collapsed nearly a century earlier was perfectly reconstructed using old images of the home. All interior molding was then repaired and repainted, along with the decaying floorboards and walls. Other general renovations have taken place over time that would return the mansion to its 19th-century style. To pay homage to the Pike family and the Steinways, the mansion was decorated with a grand Steinway piano and numerous original 19th-century scientific instruments manufactured by the Pike company.

The Gen. William Worth Belknap House is a historic building located in Keokuk, Iowa, United States. William Worth Belknap moved to Keokuk from upstate New York in the 1853 to practice law. He built this Greek Revival style house the following year. It is a two-story brick structure with a single-story wing. The two story section is original, while the single-story section is an addition, built shortly afterward. The house features narrow window openings with simple stone lintels and sills. It is built on a stone foundation covered with concrete and capped with a low-pitched gable roof whose ridge is parallel to the street. The front porch is not original. Belknap resided here with his mother and two sisters.

Soundview Manor is a historic home located on four acres in White Plains, Westchester County, New York. Built in 1920 by landowner Robert B. Dula, and is a stuccoed, frame building in the Classical Revival style. It is "L"-shaped and has a three-story, three-bay central section flanked by two-story, one-bay blocks on each side. The house has flat roofs, with prominent balustrades. The flat roofed front porch is supported by Tuscan order columns.

Thomas Moore House, also known as the Moore-Christian House, is a historic home located at Indianapolis, Indiana. It was built in the 19th century, and is a two-story, five bay, "L"-shaped, Italianate style brick dwelling. It has a low hipped roof with double brackets and segmental arched openings. At the entrance is a gable roofed awning with large, ornate brackets and ornate Queen Anne style scrollwork design on the gable front.

The James P. Newton House and Maid Cottage are historic buildings located in Sioux City, Iowa, United States. Newton was a prominent local businessman associated with Haskins Bros. & Co., whose principal product was soap. He was a traveling salesman with the company before he and his brothers bought the company in 1907. He succeeded his brother William as president in 1929. Newton had prominent Sioux City architect William L. Steele design this house, and it is one of his earliest works in the city. The 1½-story frame American Craftsman house and the single-story frame maid's house near the alley feature clapboard siding, porches with square columns, and low pitched hipped roofs with dormers. The bands of color and the wide eaves are elements from the Prairie School style for which Steele would become well known. The two houses were listed together on the National Register of Historic Places in 2000.





















