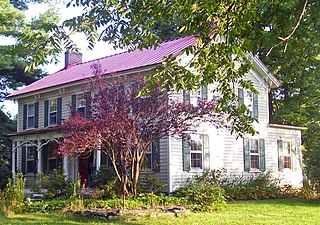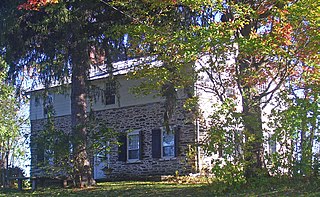
Green Springs National Historic Landmark District is a national historic district in Louisa County, Virginia noted for its concentration of fine rural manor houses and related buildings in an intact agricultural landscape. Admitted to the National Register of Historic Places in 1974, it became the first rural National Landmark Historic district. Named for one of the historic manor houses, the district comprises 14,000 acres (5,700 ha) of fertile land, contrasting with the more typical poor soil and scrub pinelands surrounding it.

The Cole–Hasbrouck Farm Historic District is a historic home and farm and national historic district located along NY 32 north of the junction with US 44 and NY 55 at Modena, Ulster County, New York, US. The district encompasses 21 contributing buildings, 4 contributing sites, and 5 contributing structures on a farm established in the 1820s. The main house was built about 1820, and is a two-story, five-bay, brick-and-stone dwelling with a side-gable roof. It has a two-story rear frame ell that subsumes and earlier 1+1⁄2-story kitchen ell. Other contributing resources are related to the house landscape and dependencies, the farm complex, and a hamlet that grew in the 1850s at the crossroads.

The High Falls Historic District corresponds roughly to the downtown section of the hamlet of that name in Marbletown, New York, United States. It is a 21-acre (8.5 ha) area around the intersection of state highway NY 213, Main Street, Mohonk Road (Ulster County Route 6A0 and Bruceville Road just south of Rondout Creek.

The Major Jacob Hasbrouck Jr. House is located on Huguenot Street in the Town of New Paltz, New York, United States. It was built in 1786 by Hasbrouck, grandson of Jean Hasbrouck, one of the original Huguenot settlers of the New Paltz area in the late 17th century, after he had moved out of the family home, two miles (3.2 km) to the south in what is today the Huguenot Street Historic District. A descendant of his lives in the house today, and it is believed to be the only 18th-century stone house in the New Paltz area continuously owned by the family that first built it.

The Dodge-Greenleaf House is on NY 211 in Otisville, New York, United States. It was built circa 1855 in the Gothic Revival style. The architect is unknown but it exemplifies contemporary trends in home design popularized by the writings and pattern books of Andrew Jackson Downing of nearby Newburgh, as articulated in the Picturesque mode.

The Bevier House is located on Bevier Road in Gardiner, New York, United States. It is a frame house built in the mid-19th century.

The Lock Tender's House and Canal Store Ruin is located on Canal Road in High Falls, New York, United States. It is a complex along the former route of the Delaware and Hudson Canal built in the middle of the 19th century.

The J. Dupuy Stone House is located on Krum Road near Kerhonkson, New York, United States, in the Ulster County town of Rochester. It was built in the mid-19th century and modified later.

The Ephriam DuPuy Stone House is located on Whitfield Road near the hamlet of Kerhonkson, New York, United States, in the Ulster County town of Rochester. It was built in the mid-18th century.

The Terwilliger–Smith Farm is located on Cherrytown Road near the hamlet of Kerhonkson in the Town of Rochester in Ulster County, New York, United States. It was established in the mid-19th century.

The Hendrick Martin House is located on Willowbrook Lane in the town of Red Hook, New York, United States, just north of the eponymous village. It is a stone house built in two phases in the mid- and late 18th century. In 2007 it was listed on the National Register of Historic Places.
The Alexander McNish House is a historic house located at 194 County Road 30 in Salem, Washington County, New York.

The Squire Cheyney Farm is an historic, American farm and national historic district that is located in Thornbury Township, Chester County, Pennsylvania.

Goodwin Acres is an historic home which is located in East Goshen Township, Chester County, Pennsylvania.

The Hockley Mill Farm, also known as Mt. Pleasant Mills and Frank Knauer Mill, is an historic home and grist mill which is located in Warwick Township, Chester County, Pennsylvania.

Cobble Hill Farm is a 196-acre farm in Staunton, Virginia. It was listed on the National Register of Historic Places (NRHP) in 2004. It is composed of three parcels: two tenant farms and the Cobble Hill parcel. The Cobble Hill house is a 2+1⁄2-story masonry house with a steep-gabled roof, with accents in the Tudor Revival and French Eclectic styles, with a formal garden and pool. It has a one-story, side-gabled porch, with a large, coursed-stone chimney near the entry porch. The roof surfaces are all finished with wood shingles. The building was designed in 1936 by Sam Collins, and built in 1937 for William Ewing's widow.
Martin–Fitch House and Asa Fitch Jr. Laboratory, also known as the Fitch House, is a historic home and laboratory located at Salem, Washington County, New York. The house was built about 1787, and modified between about 1796 and 1812, and again about 1830. It is a two-story, five-bay, Late Georgian style heavy timber frame dwelling. It has a steep hipped slate roof with dormers and two interior chimneys. The Asa Fitch, Jr. Laboratory, or “Bug House,” was built about 1825 and enlarged about 1860. It is a small two-story, gable roofed frame rectangular building with a lean-to addition. Also on the property are the contributing barn and milk house. It was the home and laboratory of Asa Fitch (1809-1879), first occupational entomologist in the U.S.
Rowe Farm is a historic home and farm near South Bethlehem, Albany County, New York. The farmhouse was built about 1875, and is a two-story, Italianate frame dwelling with a center hall plan and a gable roof. Also on the property are the contributing Main Barn / Hay Barn, out kitchen, smokehouse, livestock barn, icehouse, shed and outhouse, pig barn, carriage barn, shed, fowl house, and blacksmith shop.
Joachim Schoonmaker Farm, also known as Saunderskill Farm, is a historic home and farm and national historic district located at Accord, Ulster County, New York. The farmstead was established about 300 years ago and has been owned by the same family since then. It includes a two-story, five-bay, brick-fronted stone house built in 1787 with two rear frame wings. It has a side gable roof and interior gable end chimneys. Also on the property are the contributing stone smokehouse, 1+1⁄2-story wagon house, wood frame smokehouse, granary, barn, powerhouse, two poultry houses, a section of the Delaware and Hudson Canal (1828), a two-story wood-frame house (1929), and a 1+1⁄2-story tenant house.

Elliot–Buckley House, also known as Riverview, is a historic home located near Marlboro, Ulster County, New York. The house was built about 1843, and is a two-story, T-shaped, Picturesque influenced heavy timber frame dwelling with a cross-gable roof. It has a raised basement and is sheathed in clapboard. The house was remodeled in the Colonial Revival style and an addition built about 1924. Also on the property is a contributing octagonal well house. It was built by Dr. Daniel Elliot, and sold to the Buckley family in 1866.




















