
Located in the village of Schoharie, Schoharie County New York, the Old Stone Fort was originally built as a Reformed Dutch Church in 1772. With the coming of the American Revolutionary War, the church was enclosed by a log stockade in 1777.

The Bronck House, also known as the Pieter Bronck House, is a historic house museum at 90 County Highway 42, west of Coxsackie in Greene County, New York. With a construction history dating to 1663, it is believed to be the oldest surviving building in Upstate New York, and is a well-preserved example of early Dutch and Swedish Colonial architecture. It was declared a National Historic Landmark in 1967. It is now a museum property managed by the county historical society.
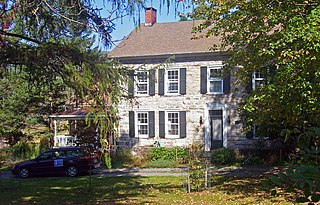
The Johannes Jansen House, also known as Johannes Jansen House and Dutch Barn, is located along Decker Road at the foot of the Shawangunk Ridge in the western section of the Town of Shawangunk, in Ulster County, New York, United States. It was started by Jansen, who had settled the area along with his brother Thomas, whose own house is a mile (1.6 km) to the southeast, in 1750. His son finished it in the newer Federal style 53 years later. The property also boasts a Dutch barn.

Peter A. Hilton House is a historic home located at Beekman Corners in Schoharie County, New York. It was built about 1799 is a 2 1⁄2-story, five-bay, gable-roofed brick residence in the Federal style. A gable-roofed, 1 1⁄2-story brick kitchen wing projects from the rear. Also on the property is a Dutch barn, horse barn, and pig / sheep barn.
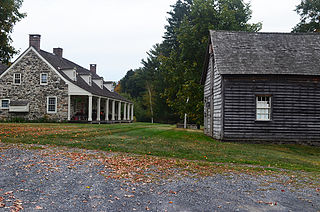
Johannes Decker Farm is a historic farm complex and national historic district located at Gardiner in Ulster County, New York. The district includes three contributing buildings and one contributing structure. It consists of the main stone house dating from the 1720s, with three later 18th-century additions, a 1750s Dutch style barn, and a carriage and ice house also erected in the 18th century. The main stone house is 1 1⁄2-story rubble dwelling with a flared Flemish gable roof.

The Sebastian Baker Stone House is a historic house and farm complex located at 10 Dug Road in Rochester, Ulster County, New York.
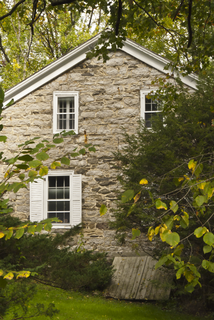
Sahler Stone House and Dutch Barn is a historic home and Dutch barn located at Rochester in Ulster County, New York. The house was built about 1780 and is a five-bay, 1 1⁄2-story linear plan stone and frame gable ended house. It was restored in 1957. The 1-story Dutch barn has a corrugated metal roof and clapboard siding.
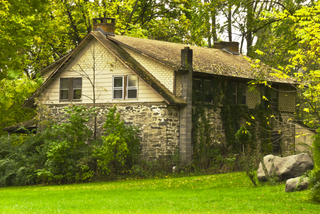
Schoonmaker Stone House and Farm is a historic home and farm complex located at Rochester in Ulster County, New York. The property includes the house, a small shed, privy, and two barns. The house is a late 18th-century or early 19th-century, two-story gable-end stone house built in a simple Adamesque style.

Van Wagenen Stone House and Farm Complex, also known as Het Kilities Landt, is a historic home and farm complex located at Rochester in Ulster County, New York. The property includes the house, bank barn, small shed, storage barn, small barn with attached shed, and a garden shed. Also on the property are the remains of a smokehouse and the dug well. It is a 1 1⁄2-story, linear stone dwelling dated to the early 18th century. The front features five irregularly spaced dormers.

Krom Stone House at 31 Upper Whitfield Road is a historic home located at Rochester in Ulster County, New York. It is a 1 1⁄2-story stone dwelling in a linear plan built about 1764. At the rear is a four-bay, 2-story frame ell dating to about 1879.

The Krom Stone House at 45 Upper Whitfield Road in the Ulster County Town of Rochester, New York, United States, is one of several houses associated with that family. It was built somewhere between 1680-1720.

Lucas Krom Stone House is a historic home located at Rochester in Ulster County, New York. The property includes the house, Dutch barn, and smokehouse. The house is a linear 1 1⁄2-story stone dwelling built in two sections. In the rear is a two-story frame ell.

Middaugh-Stone House and Dutch Barn is a historic home and Dutch barn located at Rochester in Ulster County, New York. The property includes the stone house, Dutch barn, horse barn, granary, and hoop shop. Also on the property is a well house and two family burying grounds. The house is a 1 1⁄2-story, rectangular three-by-two-bay stone dwelling with a 1 1⁄2-story frame rear wing.

Moses Yeomans House is a historic home located at Kingston in Ulster County, New York. The house is a 1 1⁄2-story, pre-Revolutionary War, Dutch Colonial–style stone dwelling with modifications made in the late 19th and early 20th centuries. Also on the property is a 19th-century barn, 19th-century shed, early patent marker stone, fieldstone marker, and stone slab. The property also includes mill ruins, that were once part of the Cordts Mansion property.

The Johannis L. Van Alen Farm is a historic home and farm complex at Stuyvesant in Columbia County, New York, United States. The house was built about 1760 and is typical of Dutch homes built during the period. It is a 1 1⁄2-story brick dwelling with a gambrel roof and chimney at each end. Also on the property are an 18th-century Dutch barn, a corn crib and barn dating to the late 18th or early 19th century, and several additional barns and a chicken/pigeon house from the 19th century.

Lainhart Farm Complex and Dutch Barn is a historic farm complex and Dutch barn located at Altamont in Albany County, New York. The farm was originally leased from the Dutch settler Stephen Van Rensselaer by Michael Leonhardt who emigrated from Pfaltz, Germany. Michael Leonhardt signed a deed with Van Rennselaer granting Michael "inheritable rights" to the property, which would pass on to his offspring. The cost of the lease was five shillings and a yearly rent of 22 skepples of winter wheat, four "fat fowls," and one day of providing transportation for the Van Rensselaers—with carriage and horses—on the second day of January of each year.

Marquardt Farm is a historic home and farm complex located at Wurtemberg in Dutchess County, New York. The main house was built about 1810 and is a traditional two story, five bay, center hall Federal style dwelling. The rectangular frame structure sits on a partially exposed stone foundation and topped by a gable roof. It has a one-story frame wing. Also on the property are three barns, a carriage house, stone walls, a machine shed, well / wellhouse, and summer kitchen. The barn group includes a large "H" frame Dutch barn and two smaller barns.
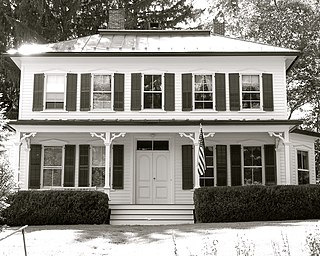
John H. Traver Farm is a historic home and farm complex located at Württemberg in Dutchess County, New York. The main house was built about 1876 and is a two-story, five bay, center hall frame dwelling. It is sheathed in clapboard siding and has a low pitched hipped roof with broadly projecting eaves. It features a verandah with square support posts and ornate scroll sawn knee braces. Also on the property is a Dutch barn, a carriage house, shed, and stone walls.

Dellemont–Wemple Farm is a historic farm complex located at Rotterdam in Schenectady County, New York. The complex consists of the farmhouse, Dutch barn, chicken house, and family cemetery. The brick, gambrel roofed Dutch style farmhouse was built about 1790 and sits on a stone foundation. The wood Dutch barn was built about 1770, or earlier.

Caspar Getman Farmstead is a historic home and related farm outbuildings located near Stone Arabia in Montgomery County, New York. It includes the main house and ell, two lateral-entry English barns, a New World Dutch barn, limestone smokehouse, and former chicken coop. The house has a two-story main block, five by five bay, with a center entrance, with an attached 1 1/2 story ell. It has a moderately pitched gable roof and is clad in clapboards.




















