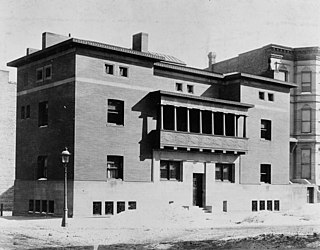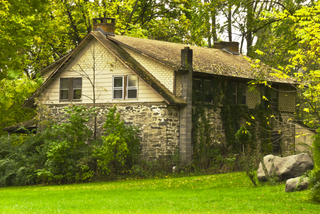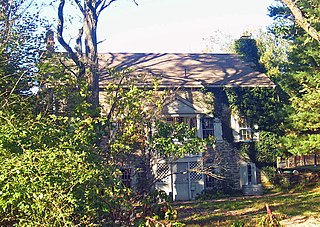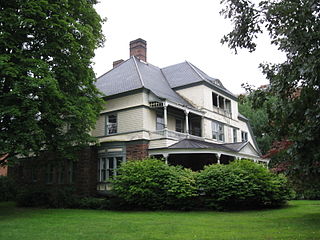Lucas Krom Stone House | |
Lucas Krom Stone House, September 2012 | |
| Location | 286 Whitfield Rd., Rochester, New York |
|---|---|
| Coordinates | 41°49′37″N74°13′23″W / 41.82694°N 74.22306°W Coordinates: 41°49′37″N74°13′23″W / 41.82694°N 74.22306°W |
| Area | 7 acres (2.8 ha) |
| Built | ca. 1760 |
| MPS | Rochester MPS |
| NRHP reference # | 95000953 [1] |
| Added to NRHP | August 10, 1995 |
Lucas Krom Stone House is a historic home located at Rochester in Ulster County, New York. The property includes the house (c. 1760), Dutch barn (c. 1800), and smokehouse (c. 1890). The house is a linear 1 1⁄2-story stone dwelling built in two sections. In the rear is a two-story frame ell. [2]

Rochester is a town in Ulster County, New York, United States. The population was 7,313 at the 2010 census.

Ulster County is a county located in the U.S. state of New York. As of the 2010 census, the population was 182,493. The county seat is Kingston. The county is named after the Irish province of Ulster.

Dutch barn is the name given to markedly different types of barns in the United States and Canada, and in the United Kingdom. In the United States, Dutch barns represent the oldest and rarest types of barns. There are relatively few—probably fewer than 600—of these barns still intact. Common features of these barns include a core structure composed of a steep gabled roof, supported by purlin plates and anchor beam posts, the floor and stone piers below. Little of the weight is supported by the curtain wall, which could be removed without affecting the stability of the structure. Large beams of pine or oak bridge the center aisle for animals to provide room for threshing. Entry was through paired doors on the gable ends with a pent roof over them, and smaller animal doors at the corners of the same elevations. The Dutch Barn has a square profile, unlike the more rectangular English or German barns. In the United Kingdom a structure called a Dutch barn is a relatively recent agricultural development meant specifically for hay and straw storage; most examples were built from the 19th century. British Dutch barns represent a type of pole barn in common use today. Design styles range from fixed roof to adjustable roof; some Dutch barns have honeycombed brick walls, which provide ventilation and are decorative as well. Still other British Dutch barns may be found with no walls at all, much like American pole barns.
It was listed on the National Register of Historic Places in 1995. [1]

The National Register of Historic Places (NRHP) is the United States federal government's official list of districts, sites, buildings, structures, and objects deemed worthy of preservation for their historical significance. A property listed in the National Register, or located within a National Register Historic District, may qualify for tax incentives derived from the total value of expenses incurred preserving the property.





















