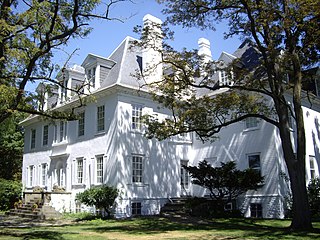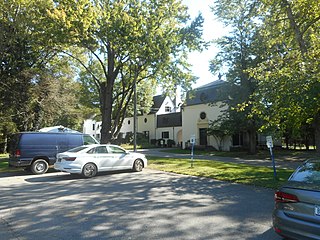
The Church of the Intercession is an Episcopal congregation located at 550 West 155th Street, at Broadway, on the border of the Harlem and Washington Heights neighborhoods of Manhattan, New York City, on the grounds of Trinity Church Cemetery. The congregation was founded in 1846, and the current sanctuary, built in 1912-15, was designed by Bertram Grosvenor Goodhue in the Gothic Revival style. From 1906-1976, it was a chapel of Trinity Church.

The Clermont State Historic Site, also known as the Clermont estate, the Clermont Manor or just Clermont, is a New York State Historic Site in southwestern Columbia County, New York, United States. It protects the former estate of the Livingston family, seven generations of whom lived on the site over more than two centuries.

This is intended to be a complete list of properties and districts listed on the National Register of Historic Places in Orleans County, New York. The locations of National Register properties and districts may be seen in a map by clicking on "Map of all coordinates". Two listings, the New York State Barge Canal and the Cobblestone Historic District, are further designated a National Historic Landmark.

This list is intended to be a complete compilation of properties and districts listed on the National Register of Historic Places in Rensselaer County, New York, United States. Seven of the properties are further designated National Historic Landmarks.

The Crailo State Historic Site is a historic, fortified brick manor house in Rensselaer, New York which was originally part of a large patroonship held by Kiliaen van Rensselaer (1586–1643). The word Crailo is derived from kraaien bos and refers to van Rensselaer's Estate in Huizen, Holland, which is also named "Crailo". Fort Crailo is listed on the National Register of Historic Places.

The Embassy of Uzbekistan in Washington, D.C.,, is the diplomatic mission of the Republic of Uzbekistan to the United States. The current ambassador of Uzbekistan to the United States is Djavlon Vahabov. The embassy is located at 1746 Massachusetts Avenue NW on Embassy Row in Washington, D.C., between Scott Circle and Dupont Circle. Constructed in 1909, the Clarence Moore House is an example of Beaux Arts architecture in blond Roman brick with limestone dressings; it was used by the Canadian government until the 1980s. The house was listed on the National Register of Historic Places (NRHP) on April 3, 1973. The building is also designated a contributing property to the Massachusetts Avenue Historic District and Dupont Circle Historic District, which are both listed on the NRHP.

There are 65 properties listed on the National Register of Historic Places in Albany, New York, United States. Six are additionally designated as National Historic Landmarks (NHLs), the most of any city in the state after New York City. Another 14 are historic districts, for which 20 of the listings are also contributing properties. Two properties, both buildings, that had been listed in the past but have since been demolished have been delisted; one building that is also no longer extant remains listed.

This is a list of the National Register of Historic Places listings in Rochester, New York.

Oswego Meeting House and Friends' Cemetery is a historic Society of Friends meeting house and cemetery in Moore's Mill, Dutchess County, New York. It was built in 1790 and is a 1 1⁄2-story frame building sided with clapboards and wooden shingles. It has a moderately pitched gable roof and two entrances on the front facade, each flanked by two windows. The cemetery contains about 50 stones and burials range in date from the 1790s to 1880s. Also on the property is a privy.

Samuel Landon House, also known as the Thomas Moore House, is a historic home located at Southold in Suffolk County, New York. It is an L-shaped, 1 1⁄2-story, five-bay, New England Colonial–style residence with a central fireplace and a cross-gabled roof. It is part of an outdoor museum complex operated by the Southold Historical Society.

The Thomas and Isabella Moore Clyde House is a private house located at 50325 Cherry Hill Road in Canton Township, Michigan. It was listed on the National Register of Historic Places in 2003.

The USCGC Lilac (WAGL/WLM-227) is a former Coast Guard lighthouse tender located in New York City. The Lilac is America's only surviving steam-powered lighthouse tender. It was built in 1933 at the Pusey & Jones Shipyard in Wilmington, Delaware. In the 1950s she assisted several ships that collided. Decommissioned in 1972, she was donated to the Harry Lundeburg Seamanship School of Seafarers International Union. She was added to the National Register of Historic Places on January 7, 2005. She is a museum ship, docked at Pier 25, near North Moore Street in Manhattan.

The William H. Moore House, also known as the Stokes-Moore Mansion and once home to the America-Israel Cultural Foundation, is a historic building located in New York, New York. The building was designed by the architecture firm McKim, Mead & White and built between 1898 and 1900. It is a five-story, rectangular stone building in the Renaissance Revival style. It has an English basement and flat roof with balustrade and overhanging cornice. It was commissioned by William Earle Dodge Stokes (1852–1926), and purchased by financier William Henry Moore (1848-1923) before its completion. His wife resided in the house until her death in 1955, after which it housed a succession of commercial and charitable organizations, including the Banco di Napoli.

Benjamin Moore Estate, also known as Chelsea, is a historic estate located at Muttontown in Nassau County, New York. It was designed in 1923-1924 by architect William Adams Delano (1874-1960) for Benjamin Moore and Alexandra Emery. The manor house is an eclectic Chinese and French Renaissance style inspired dwelling. It is "U" shaped, two and one half stories high with hipped and gable roofs, covered with concrete block on a concrete foundation. The front facade features a steeply pitched roof, four large irregularly spaced chimneys, and a large brick tourelle with a conical roof. The property also has a contributing formal garden, gatehouse, picturesque roadways, garage, conservatory, octagonal gazebo, shed and tool house, and large open lawns.

Moore House is a historic home located at Garrison in Putnam County, New York. It was built about 1860 and is a modest two family, 1 1⁄2-story frame farm workers residence.

Moore-McMillen House is a historic home located at Egbertville, Staten Island, New York. It was built in 1818 as the rectory for the Church of St. Andrew. It is a modest, two-story frame farmhouse set on a fieldstone foundation with a gambrel roof. It features a small covered porch along the length of the main section.

J. W. Moore House is a historic home located at Rhinebeck, Dutchess County, New York. It was built about 1850 and is a 1 1⁄2-story, cruciform-plan building with board-and-batten siding and a cross-gable roof, built into a hillside and features a number of eclectic-Picturesque design elements. Also on the property is a contributing barn, carriage house, and well with well house.

David Rayfiel House, also known as The Sacandaga Glass House or "Shelter for David Rayfiel," is a historic home located at Day in Saratoga County, New York. It was built in 1958 on the southern banks of Great Sacandaga Lake in the foothills of the Adirondack Mountains. It is a 1 1/2-story Modern Movement style dwelling measuring 23 feet wide and 20 feet deep. The facade consists of a glass curtain wall set on a concrete foundation and topped by a flat roof with metal capping. It has brick end walls. It was designed by George Lawrence Moore for screenwriter David Rayfiel and husband of actress Maureen Stapleton (1925-2006), and is often compared to Philip Johnson's iconic Glass House in New Canaan, Connecticut.

Thomas Moore House, also known as the Moore-Christian House, is a historic home located at Indianapolis, Indiana. It was built in the 19th century, and is a two-story, five bay, "L"-shaped, Italianate style brick dwelling. It has a low hipped roof with double brackets and segmental arched openings. At the entrance is a gable roofed awning with large, ornate brackets and ornate Queen Anne style scrollwork design on the gable front.
























