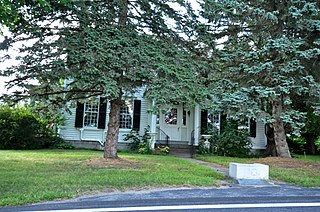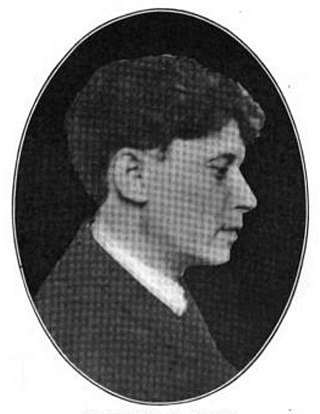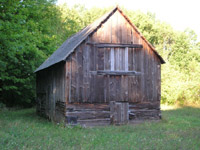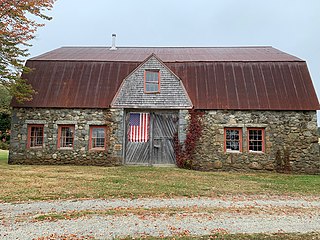Westphalia is a small unincorporated community in Falls County, Texas, United States, located 35 mi (56 km) south of Waco on State Highway 320. Westphalia has a strong German and Catholic background. The Church of the Visitation was, until recently, the largest wooden church west of the Mississippi River. Westphalia is mainly noted for its historic church and convents, but also for its meat market and for its annual church picnic, which is one of the largest in the area. Westphalia is also known for the Westphalia Waltz.

The Main Street Historic District encompasses the historic commercial center of Middletown, Connecticut, United States. Middletown was one of the most important ports on the Connecticut River during the colonial period, and Main Street "has been the center of community life since the earliest period of settlement". Today Main Street is home to a number of 19th century buildings, maintaining the bulk of its historic character. It was listed on the National Register of Historic Places in 1983.

Roudebush Farm is a historic farmstead located southeast of Harrison in northwestern Hamilton County, Ohio, United States. It was established in the 1850s with the construction of a small frame residence. This building, the original farmhouse, was built just one story tall and composed of two rooms. The builder was the farm's namesake, Hammand Hersh Roudebush.

Oxon Cove Park and Oxon Cove Farm is a national historic district that includes a living farm museum operated by the National Park Service, and located at Oxon Hill, Prince George's County, Maryland. It is part of National Capital Parks-East. It was listed on the National Register of Historic Places in 2003.

Plumbush is the former house and farm of Robert Parker Parrott, inventor of the Parrott gun. It is located at the junction of NY 9D and Peekskill Road south of Cold Spring, New York, United States.
Beardslee Farm is a national historic district and farmstead located at Pittsfield in Otsego County, New York. It encompasses five contributing buildings, one contributing site, and one contributing structure. It consists of the farmhouse, dependencies, and a small family cemetery. The L-shaped farmhouse is a large sprawling wood frame residence comprising three sections that reflects three separate building campaigns, c. 1790, c. 1800, and c. 1810. The main section is a two-story, five-bay building with a center entrance and a gable roof. Also on the property is a horse barn, carriage house, corn house, hop barn, and pump house.

Hubbell Family Farm and Kelly's Corners Cemetery is a historic farm complex, cemetery, and national historic district located at Kelly's Corners, Delaware County, New York. The district contains 19 contributing buildings, two contributing sites, and four contributing structures.

Robert W. Gibson, AIA, was an English-born American ecclesiastical architect active in late-nineteenth- and early-twentieth-century New York state. He designed several large Manhattan churches and a number of prominent residences and institutional buildings.

Edgewater Farm is a historic farm property located at Willsboro Point in Essex County, New York. It contains four contributing buildings, one contributing site, and one contributing structure. The main house, known as the Rowley house, is an early-19th-century residence, dated to about 1812, with two earlier service wings from about 1796 and 1820. It consists of a rectangular, two-story, five-bay frame main block, with a two-stage ell consisting of a 1+1⁄2-story kitchen wing and 1+1⁄2-story shop / carriage barn. The main block features an elaborate Greek Revival–style entrance and portico. Also on the property are former farm outbuildings including a horse barn, a cow and hay barn, and a creamery. The property also includes a family cemetery.
"Maplewood", also known as Sebrell-McCausland Farm, is a historic home and national historic district located near Pliny, Mason County, West Virginia. The district includes eight contributing buildings and four contributing sites. The main house is a two-story Italianate-style brick farmhouse with wood siding. It features two round attic portholes and three porches. Also on the property are the following contributing buildings / sites: a coal house, chicken house, blacksmith shop, and well house all built about 1870; the Jenny Lind House ; a schoolhouse / storage shed ; machine shed ; the ruins of the main barn and hog barn ; and the Sebrell-McCausland Cemetery and Slave Cemetery, both established about 1850.

Frederick F. Faris (1870–1927) was a Wheeling, West Virginia-based architect.

Henderson Hall Historic District is a National Register of Historic Places (NRHP)-listed historic district in Boaz, Wood County, West Virginia. The primary contributing property is Henderson Hall, a home in the Italianate style from the first half of the 19th century. Other residences at the site are a tenant house from the end of the 19th century, and "Woodhaven", the 1877 home of Henry Clay Henderson. Additional structures include a smokehouse, two corn cribs, a carriage barn that also served as a schoolhouse, a scale house used for storing agricultural equipment, and two barns. Also included within the district are the 19th-century Henderson family cemetery, a wall, a mounting block, and three mounds associated with the pre-Columbian Adena culture.

Edge Hill, also known as Green Hills and Walker's Ford Sawmill, is a historic home and farm located in Amherst County, Virginia, near Gladstone. The main house was built in 1833, and is a two-story, brick I-house in the Federal-style. It has a standing seam metal gable roof and two interior end chimneys. Attached to the house by a former breezeway enclosed in 1947, is the former overseer's house, built about 1801. Also on the property are the contributing office, pumphouse, corncrib, and log-framed barn all dated to about 1833. Below the bluff, adjacent to the railroad and near the James River, are four additional outbuildings: a sawmill and shed (1865), tobacco barn, and a post and beam two-story cattle barn. Archaeological sites on the farm include slave quarters, additional outbuildings and a slave cemetery.

Hutzler's Barn is an agricultural building located north of the cemetery on South Manitou Island. It is the oldest remaining portion of George Johann Hutzler's homestead, and is significant for its role in the development of prize-winning Rosen rye and Michelite seeds. It was listed on the National Register of Historic Places in 1978.
Powell–Brookshire–Parker Farm, also known as Summer Duck Farm, is a historic farm complex and national historic district located near Ellerbe, Richmond County, North Carolina. The main house, known as The Brookshire House, was built about 1870, and is a 1 1/2-story, rectangular, frame dwelling with a side gable roof. It has Greek Revival and Late Victorian style design elements. Also on the property are the contributing two dependencies (1940s), flowerhouse, corncrib and guano house, barn, watering trough, hog butchering scaffold, stock and hay barn (1937), gate, and the Powell–Brookshire Cemetery.

Stone Barn Farm is one of a small number of surviving farm properties on Mount Desert Island off the coast of Maine, United States. Located at the junction of Crooked Road and Norway Drive, the farm has a distinctive stone barn, built in 1907, along with a c. 1850 Greek Revival farm house and carriage barn. The property was listed on the National Register of Historic Places in 2001, and is subject to a conservation easement held by the Maine Coast Heritage Trust.
Cannon–Brownell–Herrington Farmstead is a historic home and farm located near Johnsonville, Rensselaer County, New York. The original section of the farmhouse was built about 1830, with the central block and wing added about 1870. The house consists of a two-story, central block with flanking 1 1/2-story wings. It has a long woodshed ell, now converted to an apartment. Also on the property are the contributing corn crib, main barn group, and sheep barn.
Coletti–Rowland–Agan Farmstead is a historic farm and national historic district located at Pittstown, Rensselaer County, New York. The farm property consists of an East Farm and a West Farm. The East Farm includes a house, shop barn, tractor shed, hen house, dairy barn, horse barn, oat barn, and tool barn The West Farm farmhouse was about 1870, and has a 2 1/2-story, Greek Revival style main block with two 1 1/2-story additions. Also on the property are the contributing shed, horse barn, garage, main barn group, milk house, oat house, and two corn cribs.

Halderman–Van Buskirk Farmstead is a historic farm and national historic district located in Paw Paw Township, Wabash County, Indiana. It encompasses five contributing buildings, one contributing site, and four contributing structure on a farm established in 1860. The farmhouse was built between 1860 and 1865, and is a 1+1⁄2-story, Gothic Revival style brick dwelling on a fieldstone foundation. Other contributing resources are the milk house, carriage house, dairy barn, livestock barn, corn crib, grain bin, cistern, and grain silo (1941).

The Monastery (Convent) of Saint Saviour is a monastery of the Armenian Church in Jerusalem on Mount Zion. Outside of the Armenian Quarter, Old City, it is south of the Zion Gate. It includes two church buildings, the newer of which is unfinished.


















