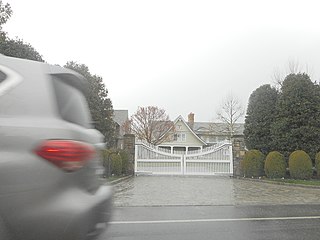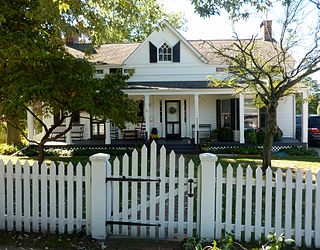
Ellenberger Cottage is a historic cure cottage located at Saranac Lake in the town of Harrietstown, Franklin County, New York. It was built in 1914 and is a 2+1⁄2-story, wood-frame dwelling on a concrete block foundation, clad in wooden clapboard and shingles in staggered butt pattern and surmounted by a gable roof clad in asphalt shingles. The building is inspired by Queen Anne style architecture and has a 1-story verandah with classically detailed columns and portico.

The N. J. Felix House is a historic home located in Asharoken, Suffolk County, New York. It was built about 1900 and is a 2+1⁄2-story, four-bay, shingled and clapboard residence with a steeply pitched hipped roof in an eclectic combination of the Queen Anne and Colonial Revival styles. It features two elongated decorative brick chimneys and gable dormers. It is a representative example of a large, upper-income single-family dwelling along Huntington's north shore. Also located on the property is a contributing privy.

Carll Burr Jr. House is a historic home located at Commack in Suffolk County, New York. It is a 2+1⁄2-story, shingle and clapboard residence with a sweeping gable roof. It was built about 1895 and features a 3-story, three-bay tower with a tent roof. Also on the property is a contributing shed.

Carll House is a historic home located on Deer Park Avenue across from the vicinity of the intersection with Wolf Hill Road in Dix Hills in Suffolk County, New York. It was built about 1750 and is a 2+1⁄2-story, five bay gable roof residence with a 1+1⁄2-story side addition. Also on the property are three contributing 19th century barns, a small pond, and cottage. It was added to the National Register of Historic Places in 1985.

Isaac Losee House is a historic home located at Huntington in Suffolk County, New York. It is a 1+1⁄2-story, five-bay, clapboard dwelling with a gable roof. The main entrance features a shed roof porch with square columns. It was built about 1750 and representative of the early settlement of Huntington.

Potter–Williams House is a historic home located at Huntington in Suffolk County, New York. It is a 1+1⁄2-story, four-bay, gable-roofed clapboard structure resting on a 1-story raised stone foundation. It features a massive central chimney and three pane frieze windows. It was built in 1827 and representative of the late settlement period of Huntington. Also on the property is a springhouse.

Prime House is a historic home located at Huntington in Suffolk County, New York. It is a 2+1⁄2-story, five-bay, gable-roofed clapboard structure with a shed roof rear extension. It was built as a two-family workers' residence in 1855 and was representative of the late settlement period of Huntington. The house is next door to the Prime-Octagon House, and across the street from the Heckscher Museum of Art.

Harry Wood House is a historic home located at Huntington in Suffolk County, New York. It was built about 1853 and is a 2+1⁄2-story, five-bay, center-entrance plan dwelling with a gable roof and clapboard sheathing. The entrance features a transom and sidelights with a pent roof and balustraded porch.

William Wooden Wood House is a historic home located at Huntington in Suffolk County, New York. It was built in 1868 and is a 2+1⁄2-story, three-bay clapboard residence with a 2+1⁄2-story, four-bay clapboard west wing. The roof features a major gambrel cross-gable with round arched window, wooden ccrsting and finials at the ridge line and two interior end chimneys.

Charles Woodhull House is a historic home located on 70 West Main Street in Huntington in Suffolk County, New York. It was built in 1870 and is a 2+1⁄2-story, three-bay clapboard residence with a low gable roof and brick foundation. It features a cupola and paired interior end chimneys. The entrance features a shed-roofed front porch supported by slender paired Doric order columns.

Charles Geoghegan House is a historic home located at Huntington Bay in Suffolk County, New York. It was built in 1915 and is a large, 2+1⁄2-story, eight bay, clapboard and shingle-sheathed gable-roofed residence in the Shingle Style. Also on the property is the building containing the original garage / servant's quarters.

John Ellis Roosevelt Estate, also known as Meadow Croft, is a historic estate located at Sayville in Suffolk County, New York. The main house, roughly L-shaped, is composed of two distinct parts: the original farmhouse, built about 1850, and now the rear of the house; and the larger, more formal Colonial Revival mansion built 1891-1892 and set perpendicular to it. The original section is a two-story, rectangular farmhouse, sheathed in clapboard and surmounted by a gable roof. The 1891–92 section is a clapboarded, two-story structure with an elaborate facade with generous porch and surmounted by a steeply pitched, truncated hipped roof. Also on the property are contributing carriage house, equipment barn, garage, caretaker's cottage, swimming pool, storage hut, and archaeological sites. The property was purchased by Robert Barnwell Roosevelt (1829–1906) in 1873; his son John Ellis Roosevelt (1853–1939) commissioned the estate.

Morgan Cottage is a historic cure cottage located at Saranac Lake in the town of St. Armand, Essex and Franklin County, New York. It was built between 1915 and 1916 and is a 1+1⁄2-story, wood-frame structure on a concrete foundation. The houses as cobblestone walls to the base of the first story windows and clapboards above. It takes a bungalow form with a broad gable roof, overhanging eaves, stone walls, and inset verandah at the front. It features an octagonal cure porch, 12 feet in diameter.

Ryan Cottage is a historic cure cottage located at Saranac Lake in the town of Harrietstown in Franklin County, New York, USA. It was built in 1893 and is a 1+1⁄2-story, wood-frame dwelling with clapboard siding on a fieldstone foundation in the Queen Anne style. It has a central hipped roof obscured by multiple gables and gable dormers. It features a wraparound verandah.

Smith Cottage is a historic cure cottage located at Saranac Lake in the town of Harrietstown, Franklin County, New York. It was built about 1903 and is a small 2+1⁄2-story, wood-frame dwelling sided in clapboard and shingles and covered by a cross-gable roof in the Queen Anne style. It features an open sitting-out porch under a second story overhang bordered by a round tower.

Croghan Island Mill is a historic saw mill complex and concrete dam located near Croghan in Lewis County, New York. The mill complex consists of three blocks; the mill building main block, cold storage block, and office block. The main block is a five-by-three-bay, 2+1⁄2-story gable-roofed structure sheathed in clapboard, approximately 30 feet by 56 feet in size. The cold storage block is a 1-story, gable-roofed addition to the north side of the main block. The office block is a 1+1⁄2-story, shed-roofed addition projecting south of the main block. The complex also includes the wheel house and flume box in a 1+1⁄2-story ell projecting off the main block. The concrete dam was built in 1906 and has an approximately 2-story drop.

The George Rymph House is a historic house located on Albany Post Road in Hyde Park, New York, United States. It is a stone house built during the 1760s by a recent German immigrant. In 1993, it was listed on the National Register of Historic Places.

Masterton-Dusenberry House is a historic home located at Bronxville, Westchester County, New York. It was built in the 1830s in an eclectic Greek Revival style. It was built as a summer home for locally prominent stonemason Alexander Masterton. It is a two-story, wood-frame residence on a stone foundation with a clapboard exterior and gable roof. It features a one-story, three bay wood front porch with an elaborate Doric order entablature, fluted columns, and a delicate railing. It also features a roofline balustrade. An addition was completed in the 1920s.

Wayside Cottage is a historic home located at Scarsdale, Westchester County, New York. The earliest part of the house was built about 1720 and is the four-bay-wide, two-bay-deep, 1+1⁄2-story south section. It sits on a fieldstone foundation and has a gable roof and verandah with Doric order piers. The center section of the house was built in 1828 and it is a 2+1⁄2-story, three-bay-wide structure with a gable roof and sheathed in clapboard. A third section is known as the "caretaker's quarters" and was built in the late 19th century. It is two stories high, three bays wide, and two bays deep. A wing was added to this section in 1928. The house underwent a major restoration in 1953–1954. Since 1919, it has been owned by the Junior League of Central Westchester. It was also where Scarsdale Public Library used to be.

Heermance House and Law Office is a historic home located at Rhinecliff, Dutchess County, New York. Located on the property is a cottage, built about 1858 in the Picturesque Italianate style; the Gothic-inspired law office building, built about 1886; and a garage, built about 1900. The house is a two-story, three bay building with a broad picturesque verandah, ornamental brackets, and pierced woodwork. It has a long, two story, gable roofed rear wing. The law office building is a small, one story frame structure sheathed in clapboard.























