
Victorian architecture is a series of architectural revival styles in the mid-to-late 19th century. Victorian refers to the reign of Queen Victoria (1837–1901), called the Victorian era, during which period the styles known as Victorian were used in construction. However, many elements of what is typically termed "Victorian" architecture did not become popular until later in Victoria's reign, roughly from 1850 and later. The styles often included interpretations and eclectic revivals of historic styles (see Historicism). The name represents the British and French custom of naming architectural styles for a reigning monarch. Within this naming and classification scheme, it followed Georgian architecture and later Regency architecture, and was succeeded by Edwardian architecture.

The Broad Street Historic District encompasses a well-preserved 19th-century residential area in Middletown, Connecticut, USA. Centered on Broad and Pearl Streets west of Main Street, the area was developed residential in response to local economic development intended to revitalize the city, whose port was in decline. The district includes the city's largest concentration of Greek Revival houses, and was listed on the National Register of Historic Places in 1988.
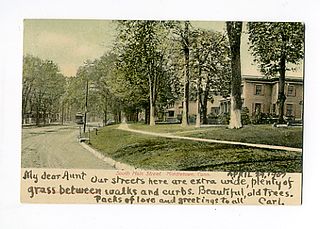
Located in Middletown, Connecticut, the Middletown South Green Historic District was created to preserved the historic character of the city's South Green and the historic buildings that surround it. It is a 90-acre (36 ha) historic district that includes a concentration of predominantly residential high-quality architecture from the late 19th century. It was listed on the National Register of Historic Places in 1975.

The Tariffville Historic District is a 93 acres (38 ha) historic district in the town of Simsbury, Connecticut. It was listed on the National Register of Historic Places in 1993. It is part of the Tariffville section of Simsbury. The district includes 165 contributing buildings and two contributing sites. It also includes 26 non-contributing buildings and 4 non-contributing sites. There are several houses in the district of Gothic Revival style, probably following designs from pattern books of architect Andrew Jackson Downing. The Trinity Episcopal Church is the only building in the district designed by an architect of national standing, namely Henry C. Dudley. Many of the homes in the area were built by the Tariff Manufacturing Company, which opened a carpet mill along the Farmington River, and needed housing for workers.

26 Center Avenue in Reading, Massachusetts is an architecturally eclectic cottage, with a mix of Greek Revival, Gothic Revival, and Italianate features. Built c. 1854–1875, it is a rare surviving remnant of a residential subdivision once dubbed "Mudville" for the condition of its unpaved roads. The house was listed on the National Register of Historic Places in 1984.
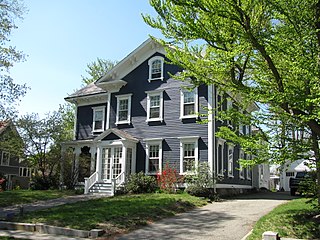
The House at 23 Avon Street in Wakefield, Massachusetts is one of the town's finest examples of Italianate. It was built about 1855, and was listed on the National Register of Historic Places in 1989.

The Warsaw Courthouse Square Historic District is a historic district in Warsaw, Indiana that was listed on the National Register of Historic Places in 1982. Its boundaries were increased in 1993.
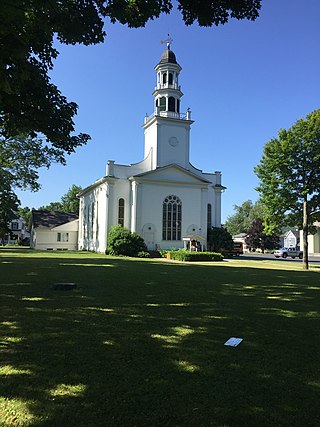
Church Street–Congress Street Historic District is a national historic district located in the village of Moravia in Cayuga County, New York. The district contains 122 contributing buildings and one contributing structure. It is primarily a residential district and preserves several intact examples from the village's earliest period of development, 1810–1830. Numerous residential structures date to the 1830–1840 period and are in the Greek Revival style. This includes the Federal style Congregational Church (1823). Other churches located in the district are the Romanesque style Baptist Church (1874) and the Gothic Revival St. Matthew's Episcopal Church (1897–1898). The district also includes the Powers Library (1880) building and Moravia High School (1924).

The Northville Historic District is located in Northville, Michigan. It was designated a Michigan State Historic Site in 1970 and listed on the National Register of Historic Places in 1972. The district is roughly bounded by Cady Street, Rogers Street, and Randolph Street; alterations to the boundaries of the city-designated district in 2003 and 2007 included structures on the opposite sides of the original bounding streets within the district. The district is located in the heart of old Northville, and is primarily residential, although the 73 contributing structures, include several commercial buildings and a church. The majority of the district contains Gothic Revival houses constructed between 1860 and 1880.
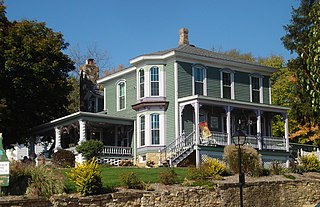
The McCaffrey House is an historic building located in Le Claire, Iowa, United States, and has been listed on the National Register of Historic Places since 1979. The property is part of the Houses of Mississippi River Men Thematic Resource, which covers the homes of men from LeClaire who worked on the Mississippi River as riverboat captains, pilots, builders and owners. It is also a contributing property in the Cody Road Historic District.

St. Mary Historic District is a national historic district located at Lafayette, Tippecanoe County, Indiana. In 1864, St. Mary's Catholic Church relocated from its original site at Fifth and Brown Streets to Columbia Street. With the move, many of the congregation also moved to this area. The Church became both a religious and social center for the neighborhood. Many of the homes date from the 1860s and 1870s and include fine examples of the Italianate, Greek Revival and Queen Anne styles as well as vernacular house types. Most of the people who built in this area were Lafayette businessmen. At 1202 Columbia Street James Ball, a local wholesale grocer left his name stamped into the front steps. Across the street is the James H. Ward House, who along with his brother, William, owned a local carpet and wallpaper business.
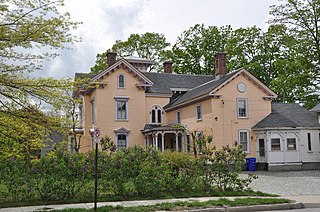
The Alpheus Gay House is a historic house at 184 Myrtle Street in Manchester, New Hampshire. Built c. 1870 by Alpheus Gay, a local building contractor, it is one of the state's most elaborate Italianate houses. The house was owned for a time by the nearby Currier Gallery of Art, but is now in private hands. It was listed on the National Register of Historic Places in 1982.

The Charlestown Main Street Historic District encompasses the historic heart of Charlestown, New Hampshire. It is located along Main Street, roughly between Lower Landing Road and Bridge Street, and encapsulates more than two hundred years of the town's history. The district was listed on the National Register of Historic Places in 1987.

The Waterford Historic District encompasses the well-preserved historic town center, also known as Waterford Flat, of the rural inland town of Waterford, Maine. Settled in 1775, the town grew around a site where Kedar Brook empties into Keoka Lake. The oldest surviving building, the Lake House, dates to 1797, while most of the houses were built before 1850. Prominent public buildings include a series designed by John Calvin Stevens, including the Knight Library, Wilkins Community Hall, and First Congregational Church. The district was listed on the National Register of Historic Places in 1980.

The Robert P. Carr House is a historic house at 31 Main Street in Bowdoinham, Maine. It is a high quality area example of Italianate architecture, built about 1870 for one of the town's most prominent citizens of the period. The house was listed on the National Register of Historic Places in 1990.
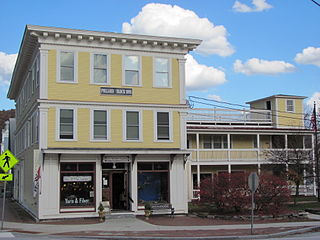
The Pollard Block is a historic commercial building at 7 Depot Street in Cavendish, Vermont. Built in 1895, it is a fine local example of commercial Italianate architecture, and was home to the village general store for 70 years. It was listed on the National Register of Historic Places in 2008.
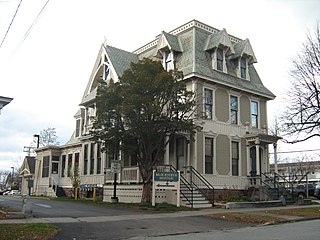
The Martin L. Kelsey House is a historic house at 43 Elmwood Avenue in Burlington, Vermont. Built in 1879 for a local merchant, it is a distinctive and architecturally varied house, with elements of the Second Empire, Queen Anne, and Stick styles on display. It was listed on the National Register of Historic Places in 1983, and now forms part of a senior housing complex.
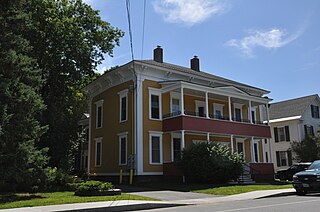
The Shearer and Corser Double House is a historic house at 592 Summer Street in St. Johnsbury, Vermont. Built as a school about 1854, it has had a history of varied uses and prominent local owners, and has high quality Colonial Revival and Italianate features. It was listed on the National Register of Historic Places in 1994.

The Northwest Side Historic District is residential district in central Stoughton, Wisconsin, United States with 251 contributing homes built from 1854 to 1930. In 1998 the neighborhood was listed on the National Register of Historic Places.
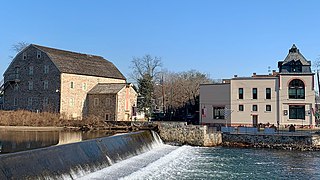
The Clinton Historic District is a 175-acre (71 ha) historic district encompassing much of the town of Clinton in Hunterdon County, New Jersey. It was added to the National Register of Historic Places on September 28, 1995, for its significance in architecture, commerce, engineering, industry and exploration/settlement. The district includes 270 contributing buildings, one contributing structure, and three contributing sites. Five were previously listed on the NRHP individually: Dunham's Mill, M. C. Mulligan & Sons Quarry, Music Hall, Old Grandin Library, and Red Mill.
































