
Union Hall is a historic Grange meeting hall located in the hamlet of Point Peninsula, Lyme, Jefferson County, New York. It was built in 1908, and is a two-story, wood frame building. It has a front gable roof and sits on a limestone foundation. At the ground floor is a commercial storefront.
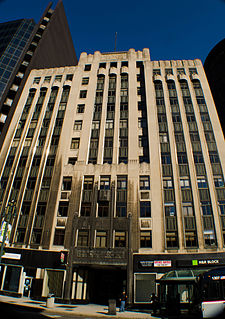
Reynolds Arcade is a historic office building located at Rochester in Monroe County, New York.

Evans-Gaige-Dillenback House is a historic home located at Lyme in Jefferson County, New York. It was built in 1820 and consists of a 2 1⁄2-story three-by-four-bay main block, with a 1 1⁄2-story three-by-four-bay anterior wing, both of limestone in the Federal style. Attached is a 1 1⁄2-story, two-bay square rear wing and attached to it is a modern frame two car garage. Also on the property is a stone smoke house.

Lance Farm is a historic farm complex located at Lyme in Jefferson County, New York. The complex includes the farmhouse, a cattle barn, horse barn, a granary, forge, and milkhouse. The farmhouse was built in 1908 and is a large 2 1⁄2-story light-wood-frame building on a limestone foundation. The granary, forge, and milkhouse date to the 1850s.

Taft House is a historic home located at Lyme in Jefferson County, New York. It was built in 1908 and is a light wood-frame dwelling consisting of a 2 1⁄2-story gable-fronted main block and a 1-story rear kitchen wing on a limestone foundation. Also on the property is a heavy wood-frame gable front carriage barn.

The Row is a set of historic homes located at Lyme in Jefferson County, New York. It consists of three contiguous mid-19th century vernacular Greek Revival style houses and their associated outbuildings. The houses were built between about 1845 and 1850 and each is of heavy wood frame construction on a coursed rubble limestone foundation. The outbuildings are two privys and a carriage barn.

Stone Mills Union Church is a historic church at Stone Mills in Jefferson County, New York. It was built in 1837.
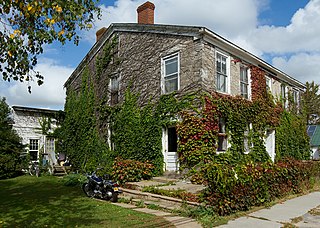
La Farge Land Office, also known as Orleans Hotel, is a historic commercial building located at Orleans in Jefferson County, New York. It was built about 1825 and is a 2-story, five-by-three-bay, side-gabled limestone building in the Federal style. A 1 1⁄2-story stone wing extends from the rear of the house and a 1-story wooden addition was completed in 1910. It was built by land speculator and French merchant John La Farge, as a land office, residence, and hotel. He used it until he returned to New York City in 1838.

United Methodist Church is a historic United Methodist church located at Lyme in Jefferson County, New York. It was built in 1882 and is a one-story, four by three bay wood frame structure on a foundation of coursed limestone blocks. The "L" shaped plan consists of the main body of the church with a perpendicular Sunday school wing and a square entrance tower. The interior reflects the influence of the Akron plan.

Wright's Stone Store is a historic store building located at Morristown in St. Lawrence County, New York. It is a 2 1⁄2-story building with an exposed basement built of local limestone about 1821. It is the earliest commercial structure in Morristown and served as a provisions store and community center until 1864.

The Lagonda Club Building is a historic clubhouse in downtown Springfield, Ohio, United States. Designed by Frank Mills Andrews, a leading period architect who was responsible for the construction of the Kentucky State Capitol, the clubhouse is a three-story structure with a large basement. Various materials are present on different parts of the exterior — while the foundation and first story are constructed of dressed limestone, the second through fourth floors are built of brick; their only stone elements are stone trim around some of the windows.

The Henry Roling House is a historic building located northwest of Bellevue, Iowa, United States. It is one of over 217 limestone structures in Jackson County from the mid-19th century, of which 101 are houses. It is similar to most of the other houses in that it is a two-story structure that follows a rectangular plan, has cut stones laid in courses, dressed stone sills and lintel, and is capped with a gable roof. This house differs from most of the others in that it is four bays wide rather than three or five. The Theodore Niemann House a mile west of this one is the oldest of the stone houses in the county, and the Roling house, built shortly after it, is very similar to it. They are similar to the Luxembourgian houses in the region in having an even number of bays, although the Roling house was not stuccoed. The house was listed on the National Register of Historic Places in 1991.

The Theodore Niemann House and Spring House are historic buildings located northwest of Bellevue, Iowa, United States. They are two of over 217 limestone structures in Jackson County from the mid-19th century, of which 101 are houses. The residence is similar to most of the other houses in that it is a two-story structure that follows a rectangular plan, has dressed stone sills and lintels, and is capped with a gable roof. It differs from most of the others in that it is four bays wide rather than three or five, and it was stuccoed. It may have been influenced by the Luxembourgian houses in Tete Des Morts Township to the north. They have an even number of bays and are stuccoed. The small, single-story, spring house to the southeast appears to be from the same time period as the residence. It is square and capped with a hip roof. Built in 1845, the Niemann house is believed to be the oldest stone house in the county. The buildings were listed together on the National Register of Historic Places in 1991.

The Bellevue Herald Building is a historic commercial building located in Bellevue, Iowa, United States. It is one of over 217 limestone structures in Jackson County from the mid-19th century, of which 20 are commercial buildings. The lower two floors were built around 1855 with limestone, and the third floor was a frame addition from 1905. The stone blocks that were used in its construction vary somewhat in shape and size, and they were laid in courses. The lintels and watertable are dressed stone. The second floor is three bays wide with a door in the center bay that opens onto an iron balcony. There is an oriel window on the third floor, and an Italianate metal cornice with brackets caps the main facade. The building was listed on the National Register of Historic Places in 1991.

The Building at 126 South Riverview Street is a historic commercial building located in Bellevue, Iowa, United States. It is one of over 217 limestone structures in Jackson County from the mid-19th century, of which 20 are commercial buildings. The two-floor structure was built around 1855 to house a retail establishment, but its original use has not been determined. The stone blocks that were used in its construction vary somewhat in shape and size, and they were laid in courses. The rectangular plan structure features three narrow bays, a recessed entrance in the right bay, dressed stone lintels, and a stone storefront. The window openings have been altered. The building was listed on the National Register of Historic Places in 1991.

The Building at 130-132 North Riverview Street is a historic commercial building located in Bellevue, Iowa, United States. It is one of over 217 limestone structures in Jackson County from the mid-19th century, of which 20 are commercial buildings. The 2½-story structure was built around 1855 to house retail establishments, which have included dry goods, a grocery, clothing and footwear stores, and a tavern. The double storefront building features three bays on both sides. The stone blocks used in its construction vary somewhat in shape and size, and they were laid in courses. It also features dressed stone lintels. The storefronts were altered in the late 19th and early 20th centuries, but they retain their original limestone piers. What differentiates this building from the others is the gable roof. The second floor balcony on the south half of the building is a recent addition. It storefront has also been altered again in more recent years. The building was listed on the National Register of Historic Places in 1991.
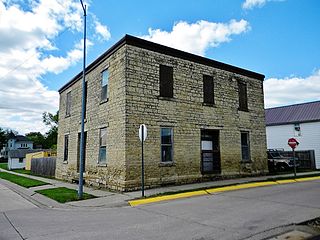
The Building at 306 South Second Street is a historic industrial building located in Bellevue, Iowa, United States. It is one of over 217 limestone structures in Jackson County from the mid-19th century, of which 20 are commercial/industrial buildings. The two-story structure was built in 1859 as an industrial facility. It is believed it was initially used as a pork processing plant that produced salt pork, which was then shipped down the Mississippi River. Subsequently, it has housed Haney & Campbell Creamery and Dairy Supplies, a saloon, a pool hall, and by 1928, a residence. The stone blocks that were used in the construction of this square structure vary somewhat in shape and size, and they were laid in courses. The window sills, lintels and watertable are dressed stone. Its two main elevations on Second and Chestnut streets are symmetrical, with three bays. Both have a door in the central bay. The building was listed on the National Register of Historic Places in 1991.

The Kucheman Building is a historic commercial building located in Bellevue, Iowa, United States. It is one of over 217 limestone structures in Jackson County from the mid-19th century, of which 20 are commercial buildings. The two-story structure was built in 1868 to house Kucheman & Son, a dry goods and clothing store. The second floor has housed an Opera Hall and City Hall. An addition was built onto the rear of the building sometime between 1902 and 1914. The building features four bays on its main facade, which is capped by a stone cornice with arched metal pediment. The stone blocks used in its construction vary somewhat in shape and size, and they were laid in courses. It also features dressed stone window sills and lintels. What differentiates this building from the others is its segmental arched windows. The second floor windows on the front have simple stone hoodmolds. The building was listed on the National Register of Historic Places in 1991.
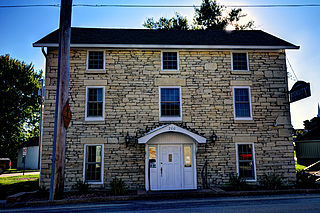
Harris Wagon and Carriage Shop is a historic industrial/commercial building located in La Motte, Iowa, United States. It is one of over 217 limestone structures in Jackson County from the mid-19th century, of which 20 are commercial/industrial buildings. The three-story structure was built in 1871, possibly for Levi Hutchins. It is also possible it was built for the Will and F.R. Harris Wagon & Carriage Shop, which was located here. There was some difficulty identifying the original owner. Over the years the building has also housed a harness shop, a hardware store, and a feed and farm supply store, before becoming a bank in 1982. The stone blocks that were used in the construction of this rectangular structure vary somewhat in shape and size, and they were laid in courses. The window sills and lintels are dressed stone. It features a symmetrical, three bay facade. The building was listed on the National Register of Historic Places in 1992.
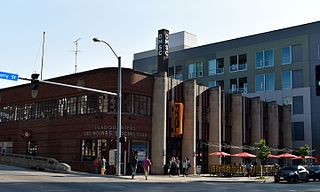
The Des Moines Fire Department Headquarters' Fire Station No. 1 and Shop Building are historic buildings located in downtown Des Moines, Iowa, United States. Completed in 1937, the facility provided a unified campus for the fire department's administration, citywide dispatch, training, maintenance, as well as the increased need for fire protective services in the commercial and warehouse districts in which the complex is located. It was designed by the Des Moines architectural firm of Proudfoot, Rawson, Brooks and Borg, and built by local contractor F.B. Dickinson & Co. The project provided jobs for local residents during the Great Depression, and 45% of its funding was provided by the Public Works Administration (PWA). The City of Des Moines provided the rest of the funds. The radio tower, which shares the historic designation with the building, was used to dispatch fire personnel from 1958 to 1978. The buildings were used by the local fire department from 1937 to 2013. It was replaced by two different facilities. The old fire station and shop building was acquired by the Des Moines Social Club, a nonprofit arts organization.




















