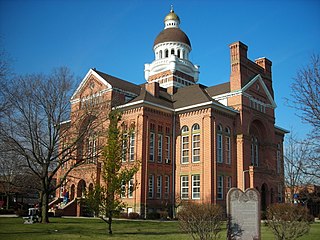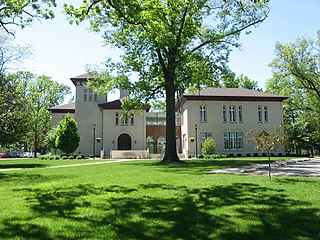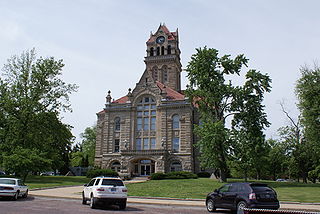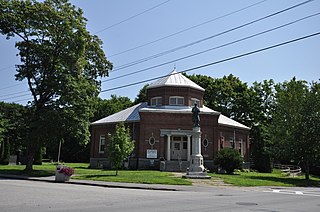
The Oregon Public Library is located in Oregon, Illinois, United States, the county seat of Ogle County. The building is a public library that was constructed in 1909. Prior to 1909, Oregon's library was housed in different buildings, none of which were designed to house a library. The library was built using a grant from wealthy philanthropist Andrew Carnegie. The grant was obtained after Oregon's citizens voted to change Oregon's library from a city library to a township library. The building was completed by 1908 but the library did not begin operation until 1909.

St. Luke's Episcopal Church, formerly the Episcopal Church of the Resurrection, is a historic Episcopal church in the Sayler Park neighborhood of Cincinnati, Ohio, United States. Designed in the 1870s by master architect Samuel Hannaford, it has been named a historic site.

Arrowston is a historic estate in the city of Piqua, Ohio, United States. Built at the end of the nineteenth century for a local industrialist, it has been named a historic site.

The Carnegie Free Library of Beaver Falls is a historic Carnegie library in the city of Beaver Falls, Pennsylvania, United States. Erected as Beaver County's first library building, it was financed by Andrew Carnegie and designed by a leading Pittsburgh architect in grand architectural style that helped to redefine the image of the typical Carnegie library. Numerous community organizations have used its space, which remains in continued use as a library, and it has been named a historic site.

The Paulding County Courthouse is a historic governmental building in downtown Paulding, Ohio, United States. A Richardsonian Romanesque building erected in 1886, it is the third courthouse to serve the residents of Paulding County.

The Haverstraw King's Daughters Public Library's original home, also known as the Fowler Library Building, is located at Main and Allison streets in the village of Haverstraw, New York, United States. It is a red brick building.

The Skene Memorial Library is located on Main Street in Fleischmanns, New York, United States. It is also used as the village hall. The frame building, combining elements of the Queen Anne and Shingle architectural styles, dates to the early 20th century. Its exterior incorporates aspects of local train station architecture.

The Urbana College Historic Buildings are a historic district on the campus of Urbana University in Urbana, Ohio, United States. Composed of three nineteenth-century buildings, the district includes the oldest structures on the university's campus.

The Starke County Courthouse is a historic courthouse located at Knox, Starke County, Indiana. It was designed by the architectural firm of Wing & Mahurin, of Fort Wayne and built in 1897. It is a three-story, Richardsonian Romanesque style Indiana Oolitic limestone and terra cotta building. It has a Greek cross-plan and is topped by a tiled hipped roof. It features a 138 feet tall clock tower located at the roof's center.

The Oakland Public Library, serving the town of Oakland, Maine, is located at 18 Church Street, in an architecturally distinguished building designed by Harry S. Coombs in Classical Revival style and built in 1915. It was listed on the National Register of Historic Places in 2000. The library underwent a major renovation and expansion in 2003.

The Eldon Public Library is a public library and historic building located in Eldon, Iowa, United States. Established in 1906, the present building, completed in 1913 with a donation from Andrew Carnegie, is listed on the National Register of Historic Places.

The Middleport Public Library is a historic Carnegie library in the Ohio River village of Middleport, Ohio, United States. Built in the early twentieth century, it has been named a historic site.

The Holderness Free Library is the public library of Holderness, New Hampshire. It is located at 866 US Route 3, at its junction with New Hampshire Route 113. The architecturally eclectic building it presently occupies was built in 1909 to a design by Boston architects Fox & Gale, and was listed on the National Register of Historic Places in 1985. It was the first purpose-built building for the library, which had occupied private homes and other facilities since its founding in 1893.

The Rumford Public Library is a library in Rumford, Maine. The building it is in was designed by Maine architect John Calvin Stevens and was built with a funding grant from Andrew Carnegie in 1903. The architecturally distinguished building was listed on the National Register of Historic Places in 1989.

The Madison Public Library is located at 12 Old Point Avenue in Madison, Maine. Built with funding support from Andrew Carnegie, it is one of the architecturally most unusual libraries in the state, with a distinctive octagonal tower and non-rectangular angled elements. It was designed by the local firm of Snow and Humphreys and completed in 1906. The building was listed on the National Register of Historic Places in 1989.

The Pittsfield Public Library is located at 110 Library Street in Pittsfield, Maine. The building it occupies is a Beaux-Arts building designed by Albert Randolph Ross, and was built in 1903-04 with funding assistance from Andrew Carnegie. The building was listed on the National Register of Historic Places in 1983. It is one of the state's oldest Beaux-Arts buildings, and one of the most architecturally distinctive in the town.

Goshen Carnegie Public Library, also known as the Goshen Public Library, is a historic Carnegie library located at Goshen, Elkhart County, Indiana. It was built in 1901, and is a 1+1⁄2-story, Beaux-Arts style building clad in Bedford limestone. It has a red tile roof and projecting entrance pavilion with two Tuscan order columns. Its construction was funded with $25,000 provided by the Carnegie Foundation.

Goshen Historic District is a national historic district located at Goshen, Elkhart County, Indiana. The district encompasses 751 contributing buildings and 1 contributing site in the central business district and surrounding residential sections of Goshen. The town was developed between about 1840 and 1930, and includes notable examples of Italianate and Queen Anne style architecture. Located with in the district are the separately listed Elkhart County Courthouse and Goshen Carnegie Public Library. Other notable buildings include the Kindy Block (1881), Central Block (1882), Spohn Building (1909), Harper Block (1888), Noble Building, Jefferson Theater (1907), General Baptist Church (1859), First Methodist Church (1874), and St. James Episcopal Church (1862).

Stimson Memorial Hall is a historic government building at 4 Shaker Road in the center of Gray, Maine. Built in 1900, it served for many years as the town's main public meeting space, and is a prominent landmark in the town center. It was listed on the National Register of Historic Places for its architectural and social significance in 1992. It is still owned by the town, but was occupied by a church group and listed for sale as of 2015. It was also listed by the state as one of its most endangered historic properties in 2015, due to its poor condition and lack of preservation plan.

Chariton Public Library is located in Chariton, Iowa, United States. The Library and Reading Room Association was formed in Chariton in 1879, but it was short-lived. The county superintendent of schools started a teachers' library in the courthouse sometime afterward. By this time the community had a library of 800 volumes. There was an effort by study clubs in town in 1898 to raise money and establish a free public library. The Chariton Federation of Women's Clubs took the lead and opened a library with the books from the courthouse in two rooms above Gibbons Drug Store on the town square. Citizens approved a local tax to support the library the following year.

























