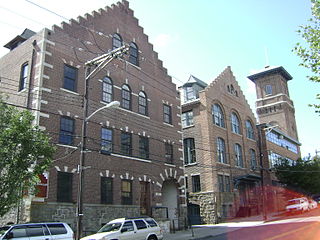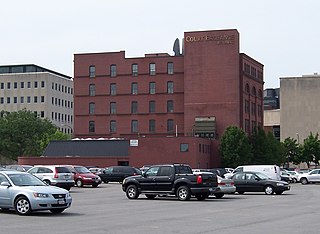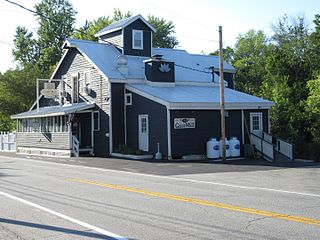
List of the National Register of Historic Places listings in Nassau County, New York

280 Broadway – also known as the A.T. Stewart Dry Goods Store, the Marble Palace, and the Sun Building – a historic building located between Chambers and Reade Streets in the Civic Center district of Manhattan, New York City, was the first commercial building in the Italianate style in New York City, and is considered the site of one of the nation's first department stores. It was designed by John B. Snook of Joseph Trench & Company, with later additions by other architects. It was built for the A. T. Stewart Company, which opened New York's first department store in it. It later housed the original New York Sun newspaper (1833-1950) and is now the central offices for the New York City Department of Buildings.

Washington Boulevard Historic District is a multi-block area of downtown Detroit, Michigan. It consists of structures facing Washington Boulevard between State and Clifford Streets. In 1982, it was added to the National Register of Historic Places. It includes the Book-Cadillac Hotel, the Book Tower, the Industrial Building, and Detroit City Apartments among other architecturally significant buildings. Washington Boulevard is one of the city's main boulevards and part of Augustus Woodward's 1807-design for the city. Because Woodward's plan was never completed, the boulevard contains a sharp curve south of Michigan Avenue where it was connected to an existing street.

The Wachusett Shirt Company is an historic industrial complex at 97-106 Water Street in Leominster, Massachusetts, United States. The five-building complex was developed between 1887 and 1910, and was home to one of the city's leading employers until the 1930s. Most of the complex converted into a residential complex known as Riverway Apartments in 1981. It was listed on the National Register of Historic Places in 1982.

The Whitney & Company building is a historic industrial facility at 142 Water Street in Leominster, Massachusetts. The utilitarian brick four story building was built in 1893, and extended in 1923. It was built by Fred Abbot Whitney and Walther F. Whitney, whose business was the manufacture of boxes, notably paper boxes and satin-lined boxes, used for shipping other products to customers. The site was listed on the National Register of Historic Places in 1989. It has since been converted into residences called the Watermill Apartments.

The Knickerbocker Building is an eclectic, Dutch Colonial Revival industrial building located at 50-52 Webster Avenue in the city of New Rochelle, Westchester County, New York.

Pierce Arrow Factory Complex is a national historic district consisting of the former Pierce-Arrow automobile factory located at Buffalo in Erie County, New York. Located over a 34-acre (14 ha) site, it consists of a three-story, 132,970-square-foot (12,353 m2) Administration Building and an assortment of automobile manufacturing and assembly related structures. The buildings are principally constructed of reinforced concrete, and the Administration Building is considered one of the two earliest fully realized examples of the Daylight Factory industrial architecture style. It was designed by Albert Kahn in about 1906 and served as the headquarters and production facility for Pierce-Arrow automobiles until 1938. Since then, the complex has been subdivided over the years to provide affordable space for many small companies and organizations. At one time local department store chain AM&A's operated a furniture warehouse in part of the complex.

H. C. Cohn Company Building–Andrews Building is a historic industrial and commercial building located at Rochester in Monroe County, New York. It is a five-story masonry structure built in 1889 for the H. C. Cohn Company, a manufacturer of men's neckwear and silk ties. It housed the successor of H.C. Cohn Company, Superba Cravats, until 1983. The Andrews Street facade is detailed with Medina sandstone and corbelled brick in Romanesque Revival style. A two-story brick masonry addition was completed about 1955.

Court Exchange Building-National Casket Company is a historic industrial and commercial building located at Rochester in Monroe County, New York. It is a six-story, brick structure with Richardsonian Romanesque details designed by Harvey Ellis and built in 1881 for Samuel Stein, a local manufacturer of wooden caskets. In 1890, Stein merged with several other casket manufacturers across the country to form the National Casket Company. The building was used until 1984 to manufacture, display, and warehouse caskets.

The Michaels–Stern Building is a historic industrial and commercial building located at 87 North Clinton Avenue in Rochester, Monroe County, New York.

The Kirstein Building is a historic industrial and commercial building located at Rochester in Monroe County, New York. It is a six-story, large triangular yellow brick structure with Classical Revival details. It was built in 1908 for E. Kirstein and Sons, Co., later Shuron Optical Company, a manufacturer of optical products. The company continued to use the building for offices and production until 1965.

Brown's Race Historic District is a national historic district located at Rochester in Monroe County, New York. The district contains 15 contributing buildings, 2 contributing structures, and 14 contributing sites. All of the principal buildings are used for commercial purposes and are sited along or near the curving south rim of the Genesee River gorge at the rim of the High Falls. The district comprises a collection of 19th-century industrial buildings built of brick and stone, and ranging in size from one- to six-stories. Also in the district is the mill race and the 19th century iron Pont De Rennes bridge, which is used today as a pedestrian bridge and viewing platform of the High Falls and surrounding gorge.

Madison Square–West Main Street Historic District is a national historic district located in the Susan B. Anthony Neighborhood of Rochester in Monroe County, New York. The district consists of 102 contributing structures and two contributing sites. Sixty five of the contributing structures are residential, with three contributing dependencies. Also in the district are 24 contributing commercial buildings and nine industrial buildings. The two sites are Susan B. Anthony Square and a former carriage company storage yard. Located within the district boundaries is the separately listed Susan B. Anthony House.

The New York Belting and Packing Co. complex, also known locally for its main 20th-century occupant, the Fabric Fire Hose Company, is a historic industrial complex at 45-71, 79-89 Glen Road in Newtown, Connecticut. Its centerpiece is a four-story brick mill building with an Italianate tower, built in 1856. The property also includes a dam impounding the adjacent Pootatuck River, a mill pond, and a hydroelectric power generation facility. The site's industrial history begins about 1850, when the dam was built. The New York Belting and Packing Company built the present factory building and another further upstream, where it operated until 1917. The property was then acquired by a subsidiary of Uniroyal, which let the premises to the Fabric Fire Hose Company, its tenant until 1977.

Ticonderoga Pulp and Paper Company Office is a historic office building located at Ticonderoga in Essex County, New York. It was built in 1888 and is a rectangular, two story structure of brick laid in common bond with a rectangular brick addition built about 1910. Both sections have gray slate gable roofs, white painted wood trim, and a denticulated brick cornice. The company was organized in 1877 by Clayton H. Delano, whose house is also listed on the register.

The PAD Factory is a historic factory building located at Ticonderoga in Essex County, New York. It was built in 1893 and is a 3-story, five-by-three-bay brick industrial building with a fieldstone foundation and a low pitched gable roof. It was originally built for the manufacture of blank books, but was used almost immediately for a variety of purposes including a temporary school and shirt factory. It was converted for residential and commercial uses in 1981.

Warrensburg Mills Historic District is a national historic district located at Warrensburg, Warren County, New York. It includes 58 contributing buildings and four contributing structures. It encompasses a number of mill complexes and homes related to the development of Warrensburg. It includes a mill dam, Emerson Sawmill, grist mill, early shirt factory (1878), later shirt factory (1898), office building (1855), coal storage shed, grain warehouses, and 51 wood residences and one brick residence. Also within the district are the Osborne Bridge, and Woolen Mill Bridge.

The Packard Motor Car Company Building, also known as the Press Building, is a historic office building located at 317–321 N. Broad Street between Pearl and Wood Streets in the Callowhill neighborhood of Philadelphia, Pennsylvania. The structure was built in 1910–11 and was designed by Albert Kahn of the noted Detroit architectural firm of Kahn & Wilby. It is a seven-story, steel framed, reinforced concrete building – one of the first uses of that material in a commercial building. Clad in terra cotta and featuring an ornamented canopy and a prominent overhanging roof, the building housed a showroom and new car inventory space for the Packard Motor Car Company. The showroom was remodeled in 1927 by Philip Tyre. In November 1928, the building became the headquarters of the Philadelphia Record newspaper, which it remained until the Record folded in a 1947 strike.

Ephraim Potter (1855–1925) was an American architect from Glens Falls, New York.

The Peyser Building—Security Savings and Commercial Bank is an historic structure located in the Golden Triangle section of Downtown Washington, D.C. It was listed on both the DC Inventory of Historic Sites and on the National Register of Historic Places in 2012. The building was designed by architect George N. Ray and built between 1927-1928.


























