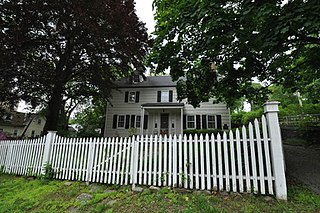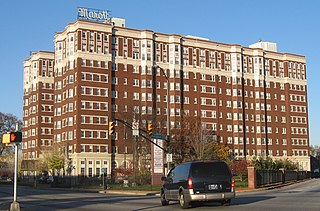
The Edwin H. Armstrong House, in Yonkers in Westchester County, New York, is unusual for having achieved listing on the National Register of Historic Places and even designation as a National Historic Landmark, only to be demolished. Its subsequent removal from National Historic Landmark status is the only such occurrence for a New York State site.

The Adamson House and its associated land, which was known as Vaquero Hill in the 19th century, is a historic house built by Rhoda Adamson and gardens in Malibu, California. The residence and estate is on the coast, within Malibu Lagoon State Beach park.

The Niagara Engine House is located on North Hamilton Street in downtown Poughkeepsie, New York, United States. It is a brick building constructed in the early 20th century, the only extant fire house of the six engine companies that once protected the city.

Fosdick-Masten Park High School, now known as City Honors School, is a historic public high school building located at Buffalo in Erie County, New York. The school is located on a 5.2-acre (2.1 ha) site. It was designed by architects Esenwein & Johnson and is a 3+1⁄2-story H-shaped brick structure constructed in 1912–1914 and sheathed in white glazed terra cotta tile.

St. John's Protestant Episcopal Church is a historic Episcopal church at One Hudson Street in the Getty Square neighborhood of Yonkers, Westchester County, New York. The complex includes the church, chapel, rectory, parish house, and school. The church was originally constructed in 1752, with an addition in 1849, and modifications to the front facade in 1874 by architect Edward Tuckerman Potter (1831–1904). It is constructed of rough gray fieldstone with red brick on the corners. It is cruciform in plan, three bays wide, with a slate-covered gable roof. The front facade features a rose window and four battered buttresses. The parish house and chapel were constructed in 1890–1891 and are connected to the church. The 2+1⁄2-story, five-bay-wide rectory was also constructed in 1890–1891 and is connected to the chapel. The additions made during 1890–1891 were by architect Robert Henderson Robertson (1849–1919). A group of women from the church founded St. John's Riverside Hospital in 1869 to care for the poor of the parish.

Woodrow Methodist Church is a historic Methodist church at 1109 Woodrow Road in Woodrow, Staten Island, New York. It was built in 1842 and is a wood-frame, clapboard-sided, temple-form Greek Revival style building. It features a portico with four Doric order columns supporting a plain entablature and unadorned pediment. Above the portico is a three-stage, open bell tower and spire in a vernacular Italianate style added in 1876. Also on the property is a two-story clapboard house built about 1850 and expanded in 1860–61.

52nd Police Precinct Station House and Stable is a historic police station located in Norwood in the Bronx, New York City. It was built 1904–1906 and is a three-story, red brick structure approximately 50 feet by 80 feet in size. It is in the style of a Tuscan villa. It features a 21-foot square clock tower with large polychrome terracotta clock faces on three sides.

Hiram Krum House is a historic home located at Glens Falls, Warren County, New York. It was built about 1865 and is a 2+1⁄2-story, three- by five-bay, irregularly shaped brick residence in a transitional Italianate / Second Empire style. It features a mansard roof.

Eleazer Hart House is a historic home located at 243 Bronxville Road in the Cedar Knolls section of Southeast Yonkers, Westchester County, New York. It was built in 1788 and is a Federal period residence. The building incorporates an earlier tenant farmhouse dating from the Philipse Manor era (1684–1783) and most likely dates to about 1760. The older house is a 1+1⁄2-story, three-by-two-bay building on a stone foundation. The main house is five bays wide on the first floor and three bays on the second. It has a gable roof and is clad in wide shingles, painted white. Also on the property is a 1+1⁄2-story, gable-roofed barn.

The W. B. Thompson Mansion, also known as Alder Manor, is a historic home located on North Broadway in the Greystone section of Yonkers, New York, United States. It is an early 20th-century mansion designed by Carrère and Hastings in the Renaissance Revival architectural style. In 1982, it was listed on the National Register of Historic Places.

Sherwood House is a historic home located at Yonkers, Westchester County, New York. It was built in 1740 and is a 3-story frame structure on an exposed basement built into a hillside. Additions and modifications took place about 1810, 1850, and 1880. It features a 2-story porch spanning the entire facade and 2 dutch doors. The house was extensively remodeled in 1955. Also on the property is a 1+1⁄2-story, frame caretaker's cottage and a barn. Both were built about 1840.

Public Bath House No. 2 is a historic public bath located at Yonkers, Westchester County, New York. It was built in 1898 and is a two-story, three-bay wide building built of yellowish-orange brick in the Romanesque style. It features a wide, centrally placed segmental-arched window. The interior was in three sections: the reception area, the custodian's apartment, and the baths. It was modernized in 1928 and decommissions, gutted, and rebuilt as a church in 1962. As of January 2011, it was home to the Mt. Hebron Apostolic Church.

Public Bath House No. 4 was a historic public bath located in the Nodine Hill section of Yonkers, Westchester County, New York. It was built in 1925 and was a two-story, six bay wide pastel stucco building in a Second Renaissance Revival / Mission style. It features a central pavilion flanked by slightly recessed bays containing modified Palladian windows. The interior was in four sections: reception area, custodian's apartment, baths, and a swimming pool. It was maintained by the Laporta family, specifically Gabrielle Laporta of Colts Neck, NJ. The reception and shower areas were modernized in 1961.

Public School No. 13 is a historic school building located in the Park Hill neighborhood of Yonkers, Westchester County, New York. It was built in 1900, with additions in 1905 and 1910. It is a 3½-story, asymmetrical, steel- and wood-frame building in a Neoclassical style. It has stone, brick, and structural clay tile walls. It has an interlocking pyramidal roof clad in polychromatic slate tiles and punctuated by large dormers. The building has been converted to apartments.

Yonkers Water Works is a historic public water works located at Yonkers, Westchester County, New York. Three buildings remain extant; two were built in 1876 and one in 1898. They are reflective of the High Victorian style. The Tuckahoe Road Pumping Station was built in 1876 and expanded before 1900. The original section is three bays wide and three bays deep with a central projecting pavilion and pedimented gable roof. The gatehouse at Grassy Sprain Reservoir was also constructed in 1876. It is a small, one story masonry building on a high granite foundation. The Tubewell Station was built in 1898 and expanded in 1922. It is a red brick building, one and one half stories high and five bays wide and 13 bays deep.

The Evangeline Booth House is a historic house located at the hamlet of Hartsdale, Westchester County, New York.

Presbyterian Rest for Convalescents, also known as the Y.W.C.A. of White Plains and Central Westchester, is a historic convalescent home located at White Plains, Westchester County, New York. It was built in 1913, and is a 3+1⁄2-story, H-shaped building in the Tudor Revival style. The two lower stories are in brick and the upper stories in half-timbering and stucco. It has a tiled gable roof with dormer windows. The section connecting the two wings includes the main entrance, which features stone facing and Tudor arches. The connected Acheson Wallace Hall was built in 1972. The building housed a convalescent home until 1967, after which it was acquired by the Y.W.C.A. and operated as a residence for women.

Leffingwell–Batcheller House is a historic home located at Yonkers, Westchester County, New York. It was designed by noted New York architect R. H. Robertson and built between about 1887 and 1889. It is a 2+1⁄2-story, masonry and frame dwelling in the Queen Anne style. It has a hipped roof with gabled dormers and sheathed in rough-hewn brownstone, pressed and common brick, wood shingle, and wood clapboard. It features a broad verandah, a two-story rounded bay, and a rounded bay with conical roof.

Hillcrest Country Club, also known as Avalon Country Club, is a historic country club located in suburban Lawrence Township, Marion County, Indiana, northeast of Indianapolis, Indiana. The 18 hole golf course was designed by Bill Diddel and was built in 1924. The clubhouse was built in 1929–1930, and renovated in 2000. It is a three-story, Mission Revival style with tall arched openings, and a low tile roof with bracketed eaves. Also on the property are the contributing swimming pool (1934), well house, and water pump.

Marott Hotel is a historic residential hotel building located at Indianapolis, Indiana. It was built in 1926, and consists of two 11-story, reinforced concrete structures faced in red brick with ornamental terra cotta and glazed tile trim in the Georgian Revival style. The two towers are connected by a one-story structure that contained the lobby, event halls, gym, and indoor pool.

























