
Adobe is a building material made from earth and organic materials. Adobe is Spanish for mudbrick. In some English-speaking regions of Spanish heritage, such as the Southwestern United States, the term is used to refer to any kind of earthen construction, or various architectural styles like Pueblo Revival or Territorial Revival. Most adobe buildings are similar in appearance to cob and rammed earth buildings. Adobe is among the earliest building materials, and is used throughout the world.

Plaster is a building material used for the protective or decorative coating of walls and ceilings and for moulding and casting decorative elements. In English, "plaster" usually means a material used for the interiors of buildings, while "render" commonly refers to external applications. The term stucco refers to plasterwork that is worked in some way to produce relief decoration, rather than flat surfaces.

Building material is material used for construction. Many naturally occurring substances, such as clay, rocks, sand, wood, and even twigs and leaves, have been used to construct buildings. Apart from naturally occurring materials, many man-made products are in use, some more and some less synthetic. The manufacturing of building materials is an established industry in many countries and the use of these materials is typically segmented into specific specialty trades, such as carpentry, insulation, plumbing, and roofing work. They provide the make-up of habitats and structures including homes.

Timber framing and "post-and-beam" construction are traditional methods of building with heavy timbers, creating structures using squared-off and carefully fitted and joined timbers with joints secured by large wooden pegs. If the structural frame of load-bearing timber is left exposed on the exterior of the building it may be referred to as half-timbered, and in many cases the infill between timbers will be used for decorative effect. The country most known for this kind of architecture is Germany, where timber-framed houses are spread all over the country.

A natural building involves a range of building systems and materials that place major emphasis on sustainability. Ways of achieving sustainability through natural building focus on durability and the use of minimally processed, plentiful or renewable resources, as well as those that, while recycled or salvaged, produce healthy living environments and maintain indoor air quality. Natural building tends to rely on human labor, more than technology. As Michael G. Smith observes, it depends on "local ecology, geology and climate; on the character of the particular building site, and on the needs and personalities of the builders and users."

Architects' Journal is an architectural magazine published in London by Metropolis International.

The jacal is an adobe-style housing structure historically found throughout parts of the Southwestern United States and Mexico. This type of structure was employed by some aboriginal people of the Americas prior to European colonization and was later employed by both Hispanic and Non-Hispanic settlers in Texas and elsewhere.
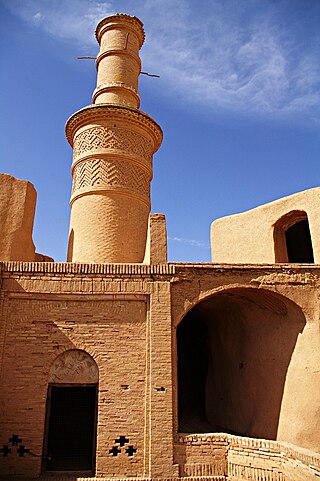
An earth structure is a building or other structure made largely from soil. Since soil is a widely available material, it has been used in construction since prehistoric times. It may be combined with other materials, compressed and/or baked to add strength.

José Antonio Manso de Velasco y Sánchez de Samaniego, KOS was a Spanish soldier and politician who served as governor of Chile and viceroy of Peru.
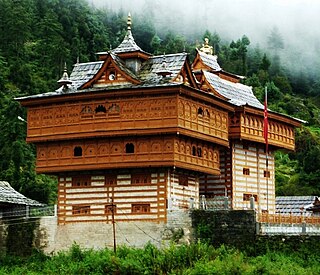
Indian vernacular architecture the informal, functional architecture of structures, often in rural areas of India, built of local materials and designed to meet the needs of the local people. The builders of these structures are unschooled in formal architectural design and their work reflects the rich diversity of India's climate, locally available building materials, and the intricate variations in local social customs and craftsmanship. It has been estimated that worldwide close to 90% of all building is vernacular, meaning that it is for daily use for ordinary, local people and built by local craftsmen.

A gaiola pombalina is a masonry building reinforced with an internal wooden cage, developed as an anti-seismic construction system in Portugal after the 1755 Lisbon earthquake and implemented during the reconstruction of Lisbon Baixa (Lisbon downtown).

The vernacular architecture of the Carpathians draws on environmental and cultural sources to create unique designs.
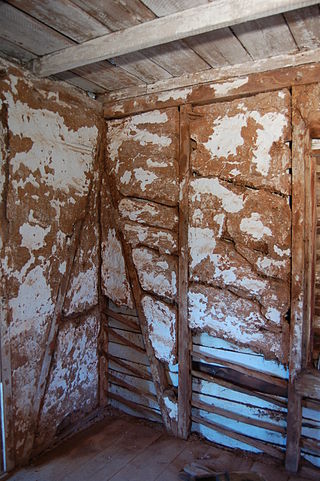
Bousillage is a mixture of clay and grass or other fibrous substances used as the infill (chinking) between the timbers of a half-timbered building. This material was commonly used by 18th-century French colonial settlers in the historical New France region of the United States and is similar to the material cob and adobe. In French torchis has the same meaning or the meaning of a loaf of this material.

Wattle and daub is a composite building method used for making walls and buildings, in which a woven lattice of wooden strips called wattle is daubed with a sticky material usually made of some combination of wet soil, clay, sand, animal dung and straw. Wattle and daub has been used for at least 6,000 years and is still an important construction method in many parts of the world. Many historic buildings include wattle and daub construction.
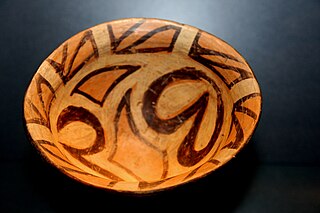
The chalcolithic Cucuteni-Trypillia culture, in Eastern Europe, left behind thousands of settlement ruins, c. 6000 to 3500 BC, containing a wealth of archaeological artifacts attesting to their cultural and technological characteristics.

Wattle is made by weaving flexible branches around upright stakes to form a woven lattice. The wattle may be made into an individual panel, commonly called a hurdle, or it may be formed into a continuous fence. Wattles also form the basic structure for wattle and daub wall construction, where wattling is daubed with a plaster-like substance to make a weather-resistant wall.
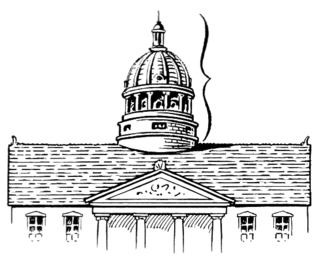
Domes built in the 16th, 17th, and 18th centuries relied primarily on empirical techniques and oral traditions rather than the architectural treatises of the time, but the study of dome structures changed radically due to developments in mathematics and the study of statics. Analytical approaches were developed and the ideal shape for a dome was debated, but these approaches were often considered too theoretical to be used in construction.
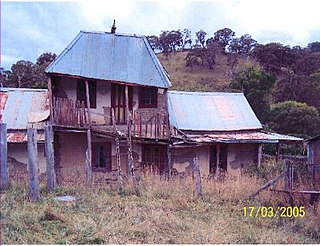
Mountain View Homestead and General Store is a heritage-listed homestead and general store at Wisemans Creek, Oberon Shire, New South Wales, Australia. It was designed by David Smith Todd, who built the homestead from 1880 to 1894. It was added to the New South Wales State Heritage Register on 10 March 2006.
Bamboo-mud wall is a composite wall construction method largely used in Taiwan under Japanese rule in the early 20th century. Derived from Japanese wattle and daub, Bamboo-mud wall differs from Japanese processor in its materiality, using bamboo instead of wood for woven lattice.
Bahareque, also spelled bareque, is a traditional building technique used in the construction of housing for indigenous peoples. The constructions are developed using a system of interwoven sticks or reeds, with a covering of mud, similar to the systems of wattle and clay structures seen in Europe. This technique is primarily used in regions such as Caldas, which is one of the 32 departments of Colombia.


















