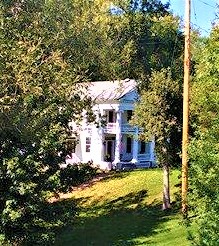Schroeppel House | |
 | |
| Location | Morgan Rd., Schroeppel, New York |
|---|---|
| Coordinates | 43°12′20″N76°13′8″W / 43.20556°N 76.21889°W |
| Area | 6.1 acres (2.5 ha) |
| Built | 1818 |
| Architectural style | Greek Revival |
| NRHP reference No. | 82003395 [1] |
| Added to NRHP | September 09, 1982 |
Schroeppel House is a historic home located in Schroeppel in Oswego County, New York. The original section was built in 1818 and is a Neoclassical-style structure. The principal mass is a three- by four-bay, 2+1⁄2-story frame house constructed in the style of a prostyle tetrastyle temple. It features a 2-story portico with Ionic columns. [2] The house is currently used as a bed and breakfast called River Edge Mansion. [3]
It was listed on the National Register of Historic Places in 1982. [1]



