
Hopewell Culture National Historical Park is a United States national historical park with earthworks and burial mounds from the Hopewell culture, indigenous peoples who flourished from about 200 BC to 500 AD. The park is composed of four separate sites open to the public in Ross County, Ohio, including the former Mound City Group National Monument. The park includes archaeological resources of the Hopewell culture. It is administered by the United States Department of the Interior's National Park Service. It was designated a part of Hopewell Ceremonial Earthworks World Heritage Site in 2023.
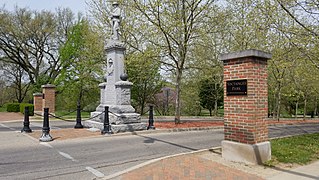
Yoctangee Park is a public park in Chillicothe, Ohio, adjacent to the Historic First Capital District. City Park was the official name of the park from its establishment in 1875 until it was changed to Yoctangee Park sometime in the 1890s by William H. Hunter.

Wylie House is a historic structure built in 1835 and located in Bloomington, Indiana. It was home of Andrew Wylie, first president of Indiana University, until his death in 1851. In 1859, following the death of Andrew's widow Margaret, Theophilus Adam Wylie, professor at Indiana University and half-cousin to Andrew, purchased the house from their heirs and his family resided there until his widow's death in 1913. Today Wylie House is operated as an historic house museum by Indiana University Libraries to interpret the lives of these families.

The Luethstrom–Hurin House is a historic residence in the city of Wyoming, Ohio, United States. Erected in the 1860s and profoundly modified before 1875, it was the home of two prominent businessmen in the local grain and flour industry, and it has been designated a historic site because of its architecture.

The Edward R. Stearns House is a historic residence in the city of Wyoming, Ohio, United States. Built at the turn of the twentieth century, it was the home of a business baron, and it has been designated a historic site.

The Henry P. Deuscher House is a historic farmhouse in the countryside of the southwestern part of the U.S. state of Ohio. Located near the city of Trenton, it was originally home to one of the area's leading farmers, and it has been named a historic site.

The John Scott Farm is a historic farmstead near the community of Shandon, Ohio, United States. Established in the nineteenth century and still in operation in the twenty-first, the farmstead has been named a historic site because of its traditionally built agricultural structures.

The Vanmeter Stone House and Outbuildings are a historic farmstead located near Piketon in rural Pike County, Ohio, United States. Established in the early 19th century, the farm has been operated for nearly two centuries by the same family, including a prominent politician. Its inhabitants have pioneered forestry in the region and preserved the original buildings to such an extent that they have been named a historic site.
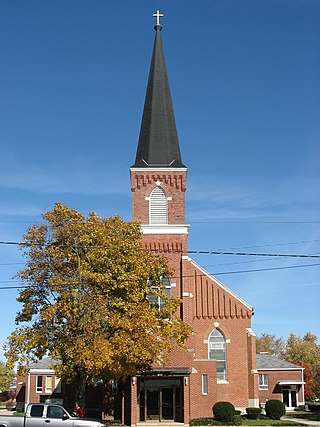
St. Nicholas Catholic Church is a historic Roman Catholic church in Osgood, Ohio, United States. Built in the first years of the 20th century, it houses one of the newest parishes in a heavily Catholic region of far western Ohio, but it has been recognized as a historic site for its architecture.
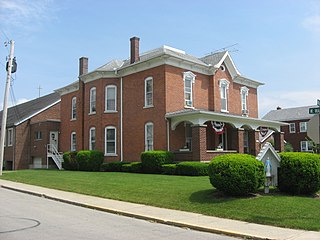
Immaculate Conception Catholic Church is a Roman Catholic parish in Botkins, Ohio, United States. Erected in 1865, the parish owns a complex of buildings constructed in a wide range of years, including two that have been designated as historic sites.

The Canal Warehouse is a historic warehouse at the intersection of Main and Mulberry Streets in downtown Chillicothe, Ohio, United States. Built in 1830, along the Ohio and Erie Canal, this three-story brick building is an ornate gabled structure with large dormers set into both sides of the main roof. These dormers served a purpose far different from decoration: their windows connect with first-floor doors to enable longshoremen easily to move goods into or out of the third floor. On the ground level, individuals can enter the warehouse through either of two recessed doorways; three stone steps climb from the sidewalk to each doorway.
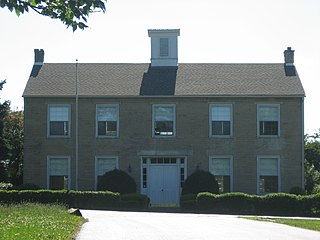
The South Salem Academy is a historic former school in South Salem, Ohio, United States. Built in 1842, it is a stone building constructed in the Federal style of architecture.

The Chillicothe Water and Power Company Pumping Station is a historic building on the northern side of Chillicothe, Ohio, United States. A Gothic Revival structure built in 1881, it was constructed to house the city's waterworks and power plant. Its architecture and its location in Yoctangee Park was chosen specifically in order to beautify the park as well as to have a location near other elements of the city's first waterworks, which were built at the same time as the pumping station.
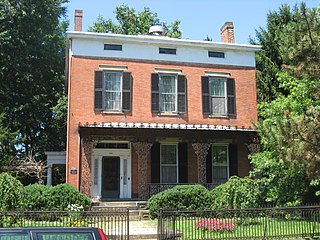
The Vanmeter Church Street House is a historic house located along Church Street in Chillicothe, Ohio, United States. Built in 1848 in the Greek Revival style of architecture, it was erected by farmer William H. Thompson. Just eight years after its completion, the house was bought by Whig Party politician John I. Vanmeter, a Virginia native who had lived in Ross County for thirty years. After serving in both the Ohio House of Representatives and the Ohio Senate during the 1830s, Vanmeter served a single term in the United States House of Representatives from 1843 to 1845.

The Anthony and Susan Cardinal Walke House is a historic residence on the west side of Chillicothe, Ohio, United States. Erected around 1812, it is a Colonial Revival house built in the style of the early post-independence period of the United States. Its builders, like many other early residents of Chillicothe, were natives of Virginia who brought much of their cultural heritage with them to the Old Northwest.

The Mary Worthington Macomb House is a historic residence in southern Chillicothe, Ohio, United States. Located on South Paint Street, the house sits on the banks of Paint Creek. One of the oldest buildings still in existence in Chillicothe, the Macomb House sits on a land tract of 35 acres (14 ha) that was originally owned by Nathaniel Massie. A later owner started to build the present house in 1813, and it was completed two years later. In the same year, former U.S. Senator and future Governor Thomas Worthington purchased the property.
Free Will Baptist Church of Pennytown is a historic African-American church in Pennytown, a community of unincorporated Saline County, Missouri 8 miles (13 km) south of Marshall. It was built in 1925 and added to the National Register of Historic Places in 1988.

The Jeff Kimball House is a historic residence in the village of Mechanicsburg, Ohio, United States. Once home to one of the village's leading residents, it has been named a historic site.

Butchers Shop is a heritage-listed butcher shop at 2 Kehoe Place, Yungaburra, Tablelands Region, Queensland, Australia. It was built c. 1922. It was added to the Queensland Heritage Register on 21 October 1992.

The former Columbus Railway, Power & Light office is a historic building in the Milo-Grogan neighborhood of Columbus, Ohio. The two-story brick structure was designed by Yost & Packard and built in the 1890s as a transportation company office. The property was part of a complex of buildings, including a power plant, streetcar barn, and inspection shop. The office building, the only remaining portion of the property, was utilized as a transit office into the 1980s, and has remained vacant since then. Amid deterioration and lack of redevelopment, the site has been on Columbus Landmarks' list of endangered sites since 2014.
























