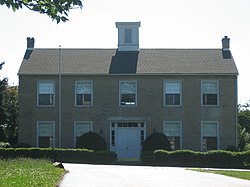
Chillicothe is a city in and the county seat of Ross County, Ohio, United States. The population was 22,059 at the 2020 census. Located along the Scioto River 45 miles (72 km) south of Columbus, Chillicothe was the first and third capital of Ohio. It is the only city in Ross County and the center of the Chillicothe micropolitan area. Chillicothe is a designated Tree City USA by the National Arbor Day Foundation.

South Salem is a village in Ross County, Ohio, United States. The population was 219 at the 2020 census.

The Jacob Bromwell House is a historic residence in the city of Wyoming, Ohio, United States. An Italianate house constructed in the late nineteenth century, it was originally the home of a U.S. Representative, and it has been designated a historic site.

The Charles Fay House is a historic residence in the city of Wyoming, Ohio, United States. Erected in the late nineteenth century, it was originally the home of one of the city's leading educators, and it has been designated a historic site because of its distinctive architecture.
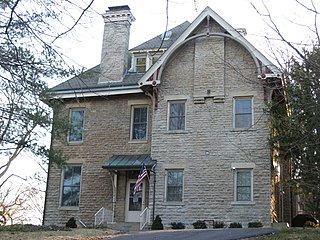
Twin Oaks, also known as the "Robert Reily House", is a historically significant residence in the city of Wyoming, located near Cincinnati in the southwestern corner of the U.S. state of Ohio. Constructed in the middle of the nineteenth century, it was the home of Robert Reily, one of the leading citizens of early Wyoming. Its heavy stone architecture features a mix of two important architectural styles of the period, and it has been named a historic site.

The Symmes Mission Chapel was a historic church building in the city of Fairfield, Ohio, United States. A simple structure constructed in the 1840s, it was named a historic site in the 1980s, but it is no longer standing.

The Levi Anderson House is a historic house in Union Township, Ross County, Ohio, United States. Located along Anderson Station Road west of the city of Chillicothe, it is a fine example of the Greek Revival farmhouses of early nineteenth-century rural Ross County.

Peace College Main Building is the focal point of the Peace College campus in Raleigh, North Carolina. Built between 1859 and 1862, Main Building is located at the northern end of Wilmington Street in downtown Raleigh and is considered one of the largest antebellum buildings surviving in the city. During its early history, Main Building was used as a military hospital and offices for the Freedmen's Bureau. The building now contains offices, parlors, banquet rooms, and dormitory residences. Main Building was listed on the National Register of Historic Places in 1973 and is a designated Raleigh Historic Landmark.

North Presbyterian Church is a historic Presbyterian church on the east side of Cleveland, Ohio, United States. Constructed in the 1880s, the church building has been named a historic site.

The Chillicothe Water and Power Company Pumping Station is a historic building on the northern side of Chillicothe, Ohio, United States. A Gothic Revival structure built in 1881, it was constructed to house the city's waterworks and power plant. Its architecture and its location in Yoctangee Park was chosen specifically in order to beautify the park as well as to have a location near other elements of the city's first waterworks, which were built at the same time as the pumping station.
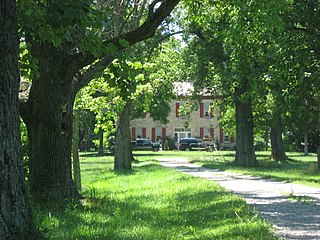
Oak Hill is a historic former farmhouse in the southern part of the U.S. state of Ohio. Located along Dun Road in Ross County, it is one of the finest examples of sandstone farmhouses in the vicinity of the city of Chillicothe.
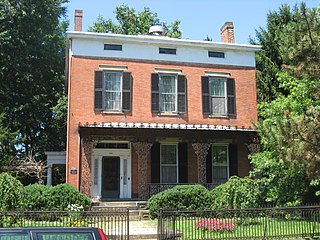
The Vanmeter Church Street House is a historic house located along Church Street in Chillicothe, Ohio, United States. Built in 1848 in the Greek Revival style of architecture, it was erected by farmer William H. Thompson. Just eight years after its completion, the house was bought by Whig Party politician John I. Vanmeter, a Virginia native who had lived in Ross County for thirty years. After serving in both the Ohio House of Representatives and the Ohio Senate during the 1830s, Vanmeter served a single term in the United States House of Representatives from 1843 to 1845.

Immaculate Conception Catholic Church is a parish of the Roman Catholic Church in Celina, Ohio, United States. Founded later than many other Catholic parishes in the heavily Catholic region of western Ohio, it owns a complex of buildings constructed in the early 20th century that have been designated historic sites because of their architecture. Leading among them is its massive church, built in the Romanesque Revival style just 43 years after the first Catholic moved into the city: it has been called northwestern Ohio's grandest church building.

The Clutts House is a historic residence in the city of Wellston in Jackson County, Ohio, United States. Built in 1902, it was constructed as the home of Joseph Clutts, a leading member of Wellston society and industry.

The Millen House is a historic residence on the campus of Indiana University in Bloomington, Indiana, United States. Built by an early farmer, it is one of Bloomington's oldest houses, and it has been named a historic landmark.

The Mary Worthington Macomb House is a historic residence in southern Chillicothe, Ohio, United States. Located on South Paint Street, the house sits on the banks of Paint Creek. One of the oldest buildings still in existence in Chillicothe, the Macomb House sits on a land tract of 35 acres (14 ha) that was originally owned by Nathaniel Massie. A later owner started to build the present house in 1813, and it was completed two years later. In the same year, former U.S. Senator and future Governor Thomas Worthington purchased the property.
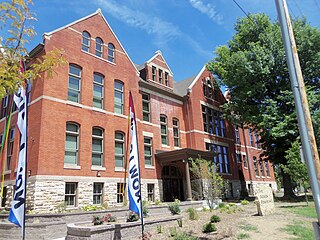
School Number 6, also known as Jackson School and Holy Family School, is an historic building located in Davenport, Iowa, United States. It was listed on the Davenport Register of Historic Properties and on the National Register of Historic Places in 2011.

Pataskala Presbyterian Church is a historic church at Atkinson and Main Streets in Pataskala, Ohio. It was built in 1868 and added to the National Register in 1983. It is the oldest church building in Pataskala that is still used as a church.
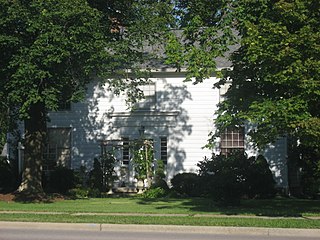
The Presbyterian Parsonage is a historic parsonage in the Central College neighborhood of Westerville, Ohio, United States. Constructed in the 1840s, when Central College was a separate community, it has been named a historic site.
Gustave A. Sedon, also known as Gustavus Sedon, was a carpenter and craftsman in nineteenth century Roanoke, Virginia. He is noted for his work on various public buildings, plantation homes, and university structures. Sedon is known primarily for his ornamental work on buildings, many of which are now listed on the National Register of Historic Places.
