
The Standard House is a landmark in the city of Peekskill in Westchester County, New York, built in 1855. It is located at 50 Hudson Avenue between South Water Street and the Metro-North Hudson Line train tracks.

The Lord & Burnham Building, located at the corner of Main and Astor Streets in Irvington, New York, United States, is a brick building in the Queen Anne architectural style built in the 1880s. In 1999 it was listed on the National Register of Historic Places, and was added as a contributing property to the Irvington Historic District in 2014.

The Bigelow Carpet Mill is an historic textile mill complex at Union and High Streets in Clinton, Massachusetts. Built in 1847 and repeatedly enlarged until 1922, this large mill complex was one of the world's major early automated manufacturers of Brussels tapestry, established by Horatio and Erastus Bigelow. The mill was listed on the National Register of Historic Places in 1978.

Driscoll's Block is a historic commercial building at 211-13 Worthington Street in Springfield, Massachusetts. Built in 1894, it was the first building to be built in the area after a fire destroyed five blocks of Worthington Street the previous year. It was listed on the National Register of Historic Places in 1983.

The Springfield Steam Power Company Block is a historic industrial building at 51-59 Taylor Street in downtown Springfield, Massachusetts. Built in 1881, it is a surviving example of a late 19th-century power distribution component, part of a scheme by the Springfield Steam Power Company to deliver steam power to nearby industrial facilities. The block was listed on the National Register of Historic Places in 1983. Its ground floor now houses retail operations.
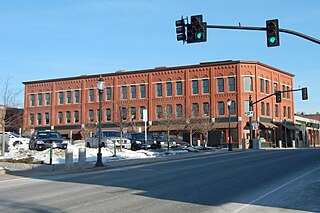
The Masonic Block is an historic commercial block at 600-622 Main Street in Reading, Massachusetts. This three story brick building is distinctive in the town for its Renaissance Revival styling. It was built in 1894 by the local Reading Masonic Temple Corporation, and housed the local Masonic lodge on the third floor. The building was listed on the National Register of Historic Places in 1984.
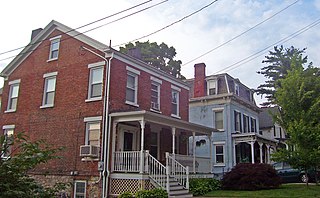
The Stone Street Historic District is a one-block section of the west side of that street in the hamlet of New Hamburg, New York, United States. It was recognized as a historic district and added to the National Register of Historic Places in 1987 as the largest group of intact houses in the hamlet.

The William Shay Double House is a residential duplex at Point Street and River Road in New Hamburg, New York, United States. It was built around 1870 and added to the National Register of Historic Places in 1982.
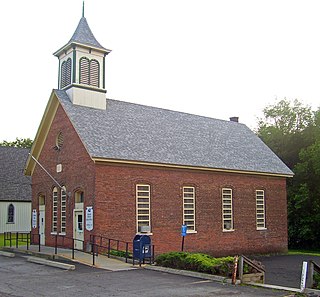
The former Chelsea Grammar School is located on Liberty Street in Chelsea, New York, United States. It is an intact one-room schoolhouse from the late 19th century, when the hamlet was a thriving Hudson River port.

The Northern River Street Historic District is located along River Street north of Federal Street, one block east of the Green Island Bridge, in Troy, New York, United States. It was added to the National Register of Historic Places in 1988, as the Northern River Street District, to distinguish it from Troy's previously existing River Street Historic District, which had been one of five superseded by the Central Troy Historic District to the south two years earlier.

St. Andrew's Episcopal Church is located at the corner of Walnut and Orchard Street in the village of Walden, New York, United States. It is a brick Gothic Revival structure designed and built in 1871 by Charles Babcock, a former partner of Richard Upjohn. Located at the center of town, near the village hall, it is a local landmark that dominates the village's skyline.
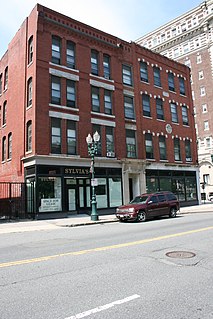
The Bancroft Trust Building, formerly the Dodge Block and Sawyer Buildings, is an historic commercial building at 60 Franklin Street in Worcester, Massachusetts. It is the result of combining the 1883 Sawyer Building with the 1869 Dodge Block, one of the few surviving buildings of Worcester's early industrial age. Both buildings were designed by Fuller & Delano of Worcester, and were combined into the Bancroft Building in 1920. It was added to the National Register of Historic Places in 2002.

The Chesterton Commercial Historic District is a historic district in Chesterton, Indiana.
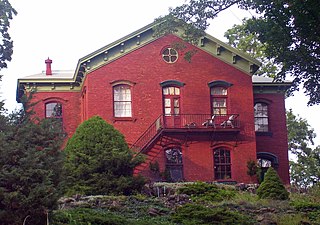
The former Union Free School is located at the end of Conklin Street in New Hamburg, New York, United States. It is a red brick building constructed in the 1870s.

The Michigan Bell and Western Electric Warehouse is a former commercial warehouse building located at 882 Oakman Boulevard in Detroit, Michigan. It was listed on the National Register of Historic Places in 2009. It is now known as the NSO Bell Building.

The A. Mendelson and Son Company Building is located on Broadway in Albany, New York, United States. It is a brick industrial building erected in the early 20th century. In 2003 it was listed on the National Register of Historic Places. It is one of the few intact examples of the early 20th century industrial architecture of Albany.

The former Brandreth Pill Factory is a historic industrial complex located on Water Street in Ossining, New York, United States. It consists of several brick buildings from the 19th century, in a variety of contemporary architectural styles. In 1980 it was listed on the National Register of Historic Places.

The former Yonkers Trolley Barn is located on Main Street in Yonkers, New York, United States. It is a massive steel frame brick building in the Renaissance Revival style built at the beginning of the 20th century. In 2002 it was listed on the National Register of Historic Places as the last remaining trolley barn in Westchester County and the only remnant of Yonkers' trolley system.

The Franklin Block is a historic commercial building at 75 Congress Street in downtown Portsmouth, New Hampshire. Built in 1879, this three-story brick building is the largest Victorian-era building standing in the city. It occupies the city block between Fleet Street and Vaughan Mall, a former street that is now a pedestrian mall. It was listed on the National Register of Historic Places in 1984.

The American Brewing Company Plant is a historic beer brewery complex at 431 Harris Avenue in Providence, Rhode Island, developed between 1892 and 1922. It is a well-preserved example of a state of the art late 19th century brewery building, its original functions still discernible in its layout. It was only used as a brewery until 1922, when it was shut down by Prohibition; it has served as a warehouse and storage facility for most of the time since. The complex was listed on the National Register of Historic Places in 2016.
































