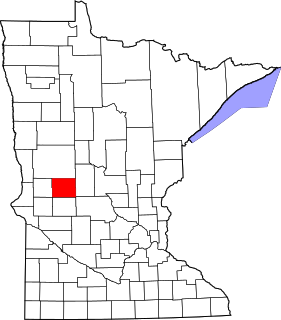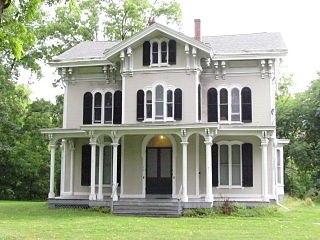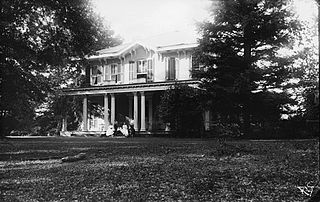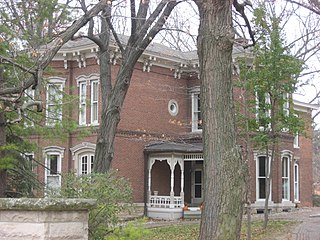
This is a list of the National Register of Historic Places listings in Morrison County, Minnesota. It is intended to be a complete list of the properties and districts on the National Register of Historic Places in Morrison County, Minnesota, United States. The locations of National Register properties and districts for which the latitude and longitude coordinates are included below, may be seen in an online map.

This is a list of the National Register of Historic Places listings in Douglas County, Minnesota. It is intended to be a complete list of the properties and districts on the National Register of Historic Places in Douglas County, Minnesota, United States. The locations of National Register properties and districts for which the latitude and longitude coordinates are included below, may be seen in an online map.

The Thomas W. Jones House is a historic house at 34 Warren Street in Stoneham, Massachusetts. It is Stoneham's best preserved Second Empire house, preserving significant external details, and its carriage house. The two-story wood-frame house has a T shape, and features a bracketed porch and cornice, gable screens, paneled pilasters, and oriel windows. The house was built for Thomas W. Jones, who built the last major shoe factory in Stoneham.

The John Brooks House is an historic house at 12 Nelson Place in Worcester, Massachusetts. Built between 1847 and 1856 by John Brooks, a prominent local farmer and politician, it is one of a small number of 19th-century farmhouses still standing in the city. The house was listed on the National Register of Historic Places in 1980, at which time it was still the hands of Brooks' descendants.

Thomas Nelson House, also known as Forest Hill, is a historic home located at Boonville, Cooper County, Missouri. It was built in 1843, and is a two-story, Greek Revival style brick dwelling with a rear ell. Symmetrical, flanking one-story wings were added about 1946. It has a side gable roof and features a two-story gabled, pedimented front portico, constructed about 1853. The house is in the George Caleb Bingham painting "Forest Hill the Nelson Homestead."

Thomas Richardson House is a historic home located at Ilion in Herkimer County, New York. It was built about 1873 is a brick structure with an asymmetrical rectangular plan in the Italianate style. The two-story main block has a hipped roof and 3 two-story projecting bays with clipped gable roofs covered in slate. It features a three-story tower with a two-tiered, concave mansard roof. The property includes the original carriage house and landscaping.

The William S. Gerity House is a historic house located at 415 William Street in Elmira, Chemung County, New York.

Thomas Stilwell House is a historic home located at Glens Falls, Warren County, New York. It was built about 1875 and is a rectangular, two and one half-story, frame residence with a gable roof and sheathed in clapboards. It features a raised, bracketed one-story porch with balustrade and ornate scroll-sawed fretwork. It is representative of a modest transitional Italianate – Eastlake style.

Howard Mansion and Carriage House is a historic mansion and carriage house in Hyde Park, New York.

Rombout House is a historic home located at Poughkeepsie, Dutchess County, New York. It was built about 1854 on land that had been part of the original British royal Rombout Patent of 1685 and is a 2 1⁄2-story, three-bay-wide, Hudson River Bracketed architectural style dwelling. It sits on a raised basement and features a central pavilion. It has been owned by Vassar College since 1915.

Oakhurst, also known as Winston Place and Mitchell Place, is a historic house in Emelle, Sumter County, Alabama. The two-story wood-frame house was built for Augustus Anthony Winston, a banker and cotton factor from Mobile, in 1854. The Greek Revival-style structure is five bays wide, with a one-story porch spanning the entire width of the primary facade. A bracketed cornice atop the entablature wraps around the entire house. It reflects the influence of the Italianate-style. This architectural combination, sometimes referred to as a "bracketed Greek Revival" style, was popular in Alabama from the 1850s to 1890s.

Edgewood, also known as Edgewood Plantation, is a historic house near Natchez, Adams County, Mississippi.

Augustus S. Tyron House, also known as the Tryon-Prentice-Powers House, is a historic home located at Le Roy, Genesee County, New York. It was built in 1867, and is a two-story, Italianate style frame dwelling with a recessed two-story wing. It features a hipped roof with overhanging eaves and brackets, bay window with second story porch, and a full-width, one-story porch, also with decorative brackets.

Elmwood , also known as the William N. Alward House, is a historic home located at Nunda in Livingston County, New York. It was built about 1855 and is a two-story, Italianate style frame dwelling designed by Rochester architects Austin & Warner. It has an overhanging low hipped roof with decorative brackets and topped by a cupola. It features a double wood door entrance with a surround of decorative side panels, ornate brackets and a projecting, decorative wood balconette. Also on the property are contributing two gambrel roofed barns, a fieldstone gas house, a small glass and wood greenhouse, and a small shed and a larger shed/workshop.

Waldron–Beck House and Carriage House is a historic home and carriage house located at Lafayette, Tippecanoe County, Indiana. The house was built in 1877, and is a two-story, irregularly shaped Italianate style brick dwelling, with a rear service wing. It sits on a stone foundation and has a multi-hipped roof with bracketed cornice. It features a three-sided, two-story projecting bay. The carriage house is a two-story, three bay brick building. It has a hipped roof with cupola and a bracketed cornice.

Hanna–Ochler–Elder House, also known as the Hannah House, is a historic home located at Indianapolis, Marion County, Indiana. It was built in 1859, and is a 2 1/2-story, five bay, Italianate style brick dwelling with Greek Revival style design elements. It has a lower two-story kitchen wing with gallery added in 1872. The house has a low-pitched hipped roof with bracketed eaves.

Julian–Clark House, also known as the Julian Mansion, is a historic home located at Indianapolis, Marion County, Indiana. It was built in 1873, and is a 2 1/2-story, Italianate style brick dwelling. It has a low pitched hipped roof with bracketed eaves and a full-width front porch. It features a two-story projecting bay and paired arched windows on the second story. From 1945 to 1973, the building housed Huff's Sanitarium.

Johnson–Denny House, also known as the Johnson-Manfredi House, is a historic home located at Indianapolis, Marion County, Indiana. It was built in 1862, and is a two-story, five bay, "T"-shaped, frame dwelling with Italianate style design elements. It has a bracketed gable roof and a two-story rear addition. It features a vestibule added in 1920. Also on the property is a contributing 1 1/2-story garage, originally built as a carriage house. It was originally built by Oliver Johnson, noted for the Oliver Johnson's Woods Historic District.

George Philip Meier House, also known as Tuckaway, is a historic home located at Indianapolis, Indiana. It was built in 1907, and is a two-story, Bungalow / American Craftsman style frame dwelling clad in cedar clapboard. The second story was added in 1912. It has a front gable roof and features a full width front porch and scrolled brackets on the overhanging eaves.

Thomas Moore House, also known as the Moore-Christian House, is a historic home located at Indianapolis, Indiana. It was built in the 19th century, and is a two-story, five bay, "L"-shaped, Italianate style brick dwelling. It has a low hipped roof with double brackets and segmental arched openings. At the entrance is a gable roofed awning with large, ornate brackets and ornate Queen Anne style scrollwork design on the gable front.



























