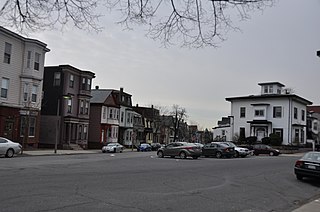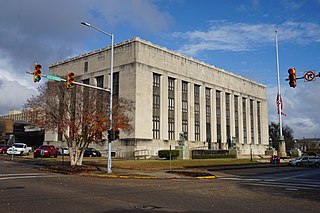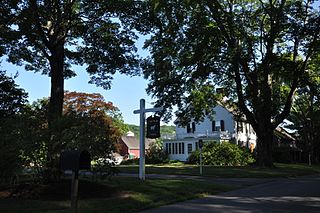
Meridian is the eighth most populous city in the U.S. state of Mississippi, with a population of 35,052 at the 2020 census. It is the county seat of Lauderdale County and the principal city of the Meridian, Mississippi Micropolitan Statistical Area. Along major highways, the city is 93 mi (150 km) east of Jackson; 154 mi (248 km) southwest of Birmingham, Alabama; 202 mi (325 km) northeast of New Orleans, Louisiana; and 231 mi (372 km) southeast of Memphis, Tennessee.

Meridian is a village in Cayuga County, New York, United States. The population was 309 at the 2010 census. Meridian is near the northern town line of the town of Cato and is west of Syracuse.
Historic Meridian Park Neighborhood is situated north of downtown Indianapolis, and located within the larger Mapleton Fall Creek Neighborhood. While the neighborhood is fairly small, it was listed on the National Register of Historic Places in 2009.

The Eagle Hill Historic District is a residential historic district roughly bounded by Meridian, Princeton, and White Streets meeting in Prescott Square in the East Boston neighborhood of Boston, Massachusetts. This part of East Boston was developed roughly between 1834 and 1900, and includes a remarkable concentration of original housing stock. The neighborhood is dense, with a mix of single-family and multiple-family wood frame housing. The preponderance of these buildings are Italianate, Second Empire or Renaissance Revival in style, with earlier Greek Revival and later Colonial Revival and Queen Anne styling present in smaller numbers. Some of the most prominent properties in the district are: the Donald McKay House, Trinity Neighborhood House, the Paul Curtis Mansion, and the William Waters Jr. House. Another noteworthy property in the district is the East Boston High School located at the top of the hill, built on a site formerly used as a reservoir.

The Washington Park Historic District is a national historic district located in Indianapolis, Indiana. It was listed on the National Register of Historic Places on June 24, 2008. It comprises nearly 60 acres (240,000 m2) and is located 4 miles (6.4 km) north of downtown Indianapolis, in the south-central part of the Meridian-Kessler neighborhood. The district includes all properties south of 43rd Street and north of 40th Street, and west of Central Avenue and east of the alley running north and south between Pennsylvania and Meridian Streets; Washington Boulevard runs north-south through the center of the district. It includes 110 contributing buildings, ranging mostly from mansions to small bungalows, and three non-contributing buildings.

Merrehope, a 26-room Victorian mansion that currently serves as a historic house museum, was originally built in 1858 by Richard McLemore for his daughter Juriah Jackson. After changing ownership several times, with small alterations from each owner, the house was eventually bought by S.H. Floyd in 1904, who remodelled it into its present appearance. The building was one of few spared by General William Tecumseh Sherman on his raid of the city in the Battle of Meridian, and has served many functions throughout its history, including time as a residence, a shelter for Union officers, a Confederate General's headquarters, an apartment building, and a boarding house. The building was listed on the National Register of Historic Places in 1971 and as a Mississippi Landmark in 1995.

There are nine historic districts in Meridian, Mississippi. Each of these districts is listed on the National Register of Historic Places. One district, Meridian Downtown Historic District, is a combination of two older districts, Meridian Urban Center Historic District and Union Station Historic District. Many architectural styles are present in the districts, most from the late 19th century and early 20th century, including Queen Anne, Colonial Revival, Italianate, Art Deco, Late Victorian, and Bungalow.
Smith Observatory and Dr. William R. Brooks House is a historic home and observatory located at Geneva in Ontario County, New York. Both structures were built in 1888. The observatory is a small frame building consisting of a two-story tower flanked by two small wings. The tower contains a 10-inch refracting telescope by Warner & Swasey of Cleveland, Ohio. The east wing contains an intact meridian transit telescope and sidereal pendulum clock. The house is a two-story brick dwelling with a broad range of intact, late Victorian eclectic features.

The United States Post Office and Courthouse in Meridian, Mississippi was built in 1933. It was listed on the National Register of Historic Places in 1984. It is a three-story limestone building built in a classical Art Deco style which was home to Meridian's main post office and a federal courthouse from its construction in 1933 until 2012 when the federal courthouse was closed due to budget cuts. The building itself is still open and still houses the post office.

The Benjamin Bushnell Farm is a historic farm property in Essex, Connecticut. Developed around 1790, the property includes a well-preserved Federal period farmhouse, and a rare example of a 19th-century cranberry house. The farm was listed on the National Register of Historic Places in 1990.

The William G. Smith House is a historic building located on the east side of Davenport, Iowa, United States. It has been listed on the National Register of Historic Places since 1984.

The George Stumpf House is a historic residence in Indianapolis, Indiana, United States. Located along Meridian Street on the southern side of the city, it was started in 1870 and completed in 1872.

The Central Court Historic District is a historic district and neighborhood of the city of Indianapolis in northern Center Township, Marion County, Indiana, United States. Built around Central Court near the intersection of 36th Street and Central Avenue, the neighborhood consists of seventy-five buildings over an area of 7.6 acres (3.1 ha).

Oliver Johnson's Woods is a historic district and neighborhood on the northern side of Indianapolis, Indiana, United States. Located in southern Washington Township, the district occupies the site of what was once the family farm of Oliver Johnson. Born on the present site of the Indiana State Fairgrounds, Johnson grew up in a pioneer family that lived on the edge of the state capital city. Upon attaining adulthood, he bought property a short distance to the west, to which he moved in 1846. Here, he built a larger farmhouse in 1862, and he tilled the soil for most of the rest of his life. As Indianapolis grew northward, it reached the Johnson farm in the early twentieth century; the aged farmer and his sons saw the city's growth as an opportunity for financial gain, and in 1905 they announced the platting of 0.25 square miles (0.65 km2) of their property into individual lots. They chose an advantageous time to sell their property; as the new residents began to build their homes, an interurban railway was built along College Avenue on the district's western side that connected downtown with Broad Ripple. Many prosperous businessmen were attracted by the development's large lots and wooded streets; the city annexed Oliver Johnson's Woods in 1912, and by the outbreak of World War II, the streets were filled with large houses built in a wide variety of architectural styles. These early residents came from many different ethnicities: European immigrants were becoming more prosperous and leaving their ethnic enclaves, and new neighborhoods such as Oliver Johnson's Woods appealed to them. Among the neighborhood's leading residents was a colony of Jews of German descent.

Causeyville, Mississippi is a small community in southeastern Lauderdale County, Mississippi, about twelve miles southeast of the city of Meridian. The Causeyville Historic District consists of four buildings at the center of the community — two general stores and two residences — that exemplify the pivotal contribution that small communities like Causeyville made to the development of Lauderdale County. The district was added to the National Register of Historic Places in 1986.

William N. Thompson House, also known as Old Governor's Mansion, is a historic home located at Indianapolis, Marion County, Indiana. It was built in 1920, and is Georgian Revival style buff-colored brick mansion. It consists of a two-story, five-bay, central section flanked by one-story wings. It has a slate hipped roof and features a full width front porch and an elliptical portico at the main entry. The house served as the Governor's Mansion from 1945 to 1970.

North Meridian Street Historic District is a national historic district located at Indianapolis, Indiana. It encompasses 169 contributing buildings in a high style residential section of Indianapolis. The district developed between about 1900 and 1936, and includes representative examples of Tudor Revival, Colonial Revival, and Classical Revival style architecture. Located in the district is the separately listed William N. Thompson House. Other notable contributing resources include the Evan-Blankenbaker House (1901), Sears-Townsend House (1930), MacGill-Wemmer House, Hugh Love House (1930), Hare-Tarkington House (1911), Shea House (1922), and Brant-Weinhardt House (1932).

Shortridge–Meridian Street Apartments Historic District is a national historic district located at Indianapolis, Indiana. The district encompasses 136 contributing buildings in a predominantly residential section of Indianapolis. It was developed between about 1900 and 1951, and includes representative examples of Colonial Revival, Classical Revival, Late Gothic Revival, Mission Revival, Renaissance Revival, Bungalow / American Craftsman, and Art Deco style architecture. Located in the district is the separately listed Shortridge High School. Other notable buildings include the Vernon Court Apartments (1928), Fronenac Apartments (1951), Biltmore Apartments (1927), Meridian Apartments (1929), New Yorker Apartments (1917), Howland Manor (1929), Powell-Evans House (1911), Harms House (1906), Dorchester Apartments (1921), and Martin Manor Apartments (1916).

The Trotter-Byrd House is a historic two-story house in Quitman, Mississippi. It was built for Brigadier General William B. Trotter before the American Civil War. It is listed on the National Register of Historic Places.





















