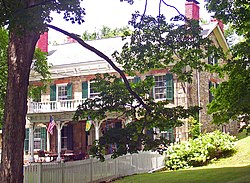
Midway State Park, located in Maple Springs, New York, was established in 1898 by the Jamestown & Lake Erie Railway as a picnic ground. Today, it is recognized as the fifteenth-oldest continually operating amusement park in the United States, and the fifth-oldest remaining trolley park of the thirteen still operating in the United States.
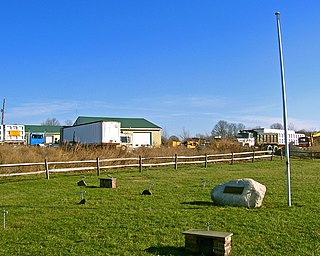
The Harrison Meeting House Site and Cemetery, also known as the Germantown Church Site and Cemetery or just the Germantown Cemetery, is located on New York State Route 416 right at its northern terminus with NY 211, across from Orange County Airport just outside the village of Montgomery, New York.
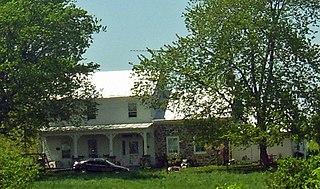
The Gideon Pelton Farm is a Registered Historic Place located on Rockafellow Lane in the Town of Montgomery in Orange County, New York. Pelton settled the area in the 1770s and built the house soon afterwards. A stone wing was built on it before the end of the century, and in the 1830s a large frame section was added in the then-popular Greek Revival style that gave the house its current character. It continues to be used as a farmhouse to this day.

The Bull-Jackson House, also known as Hill-Hold Museum, is located on NY 416 in the town of Hamptonburgh in Orange County, New York. It has been on the National Register of Historic Places since May 17, 1974.
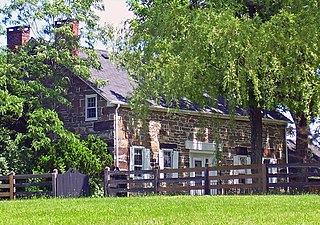
The Robert A. Thompson House is located along NY 302 in the Thompson Ridge section of the Orange County, New York, town of Crawford. It was built in 1822 in the Federal style. One of the stones in the northwest cable bears his initials and that date. His descendants established the Dutch-Belt dairy farm, which still operates.

The John I. Crawford Farm, also Hopewell Farm, is located on NY 302 in the Thompson Ridge section of the Town of Crawford in Orange County, New York, United States. It has been on the National Register of Historic Places since 1998.

The Cole–Hasbrouck Farm Historic District is a historic home and farm and national historic district located along NY 32 north of the junction with US 44 and NY 55 at Modena, Ulster County, New York, USA. The district encompasses 21 contributing buildings, 4 contributing sites, and 5 contributing structures on a farm established in the 1820s. The main house was built about 1820, and is a two-story, five bay, brick and stone dwelling with a side gable roof. It has a two-story rear frame ell that subsumes and earlier 1 1/2-story kitchen ell. Other contributing resources are related to the house landscape and dependencies, the farm complex, and a hamlet that grew in the 1850s at the crossroads.

The Dubois-Phelps House is a farmhouse located off Wallkill Road outside of the village of Walden in the Town of Montgomery, New York, United States. It is in the center of Riverside Farm, close to the Wallkill River.
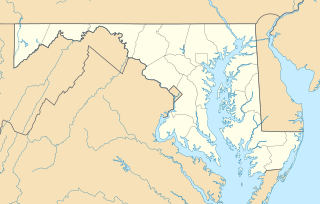
The William and Catherine Biggs Farm is a historic home and farm complex located at Detour, Carroll County, Maryland, United States. The complex consists of a stone house, a stone outbuilding / summer kitchen, a frame bank barn, and an early-20th-century concrete block barn, dairy building, and silo. The house is a two-story, five-by-two-bay structure with a three-by-two-bay, two-story rear wing. It is built primarily of rubble stone.
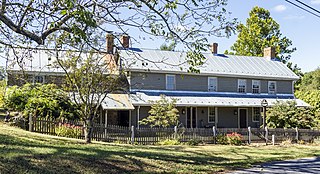
The McMurray–Frizzell–Aldridge Farm is a historic home and farm complex located at Westminster, Carroll County, Maryland, United States. It consists of a log house constructed about 1790 and later enlarged, and several 19th and early 20th century domestic and agricultural outbuildings, including a stone summer kitchen, a frame smokehouse, a frame bank barn, a frame wagon shed, a frame hog pen, and a stone spring house.

Harrington Cobblestone Farmhouse and Barn Complex is a historic home and farm complex located at Hartland in Niagara County, New York. It is a 1 1⁄2-story cobblestone structure built in 1843 by Vermont native Harry Harrington, in the Greek Revival style. It features irregularly shaped, variously colored cobbles in its construction. It is one of approximately 47 cobblestone structures in Niagara County. Also on the property are a full array of historic farm outbuildings.
Andrew Jackson Warner, also known as A. J. Warner, was a prominent architect in Rochester, New York.

J. B. Royce House and Farm Complex is a historic home and farm complex located at Berkshire in Tioga County, New York. The house was built about 1829 in a vernacular Greek Revival style. About 1850 it was extensively altered with the construction of a higher, more steeply pitched roof and an ell-shaped Gothic Revival style porch with Tudor-arched details. Also on the property is a contributing mid-19th century barn with decorative bargeboards, a shed, and a small Greek Revival structure now used as a garage.

John N. Rottiers Farm is a historic home and farm complex located at Orleans in Jefferson County, New York. It is a two-story, three bay limestone structure built in 1833 with two, one story stone wings with Federal detailing. Also on the property are a large dairy barn, servants' house, privy and the remains of a carriage barn.

Balloon Farm is a historic home located at Frankfort in Herkimer County, New York. It includes the Gates-Myers Residence, built in 1878. It is an imposing, nearly square, three-story eclectic Late Victorian dwelling built of dimension lumber above a cut-stone foundation.

Torne Brook Farm is a historic home and farm complex located at Ramapo in Rockland County, New York. The complex consists of the mansion built about 1872 in the High Victorian Gothic style, eight contributing and related outbuildings, and one contributing structure. The main block of the mansion is a 2-story wood-frame dwelling on a cut-stone foundation. It features a mansard roof. Also on the property are a large 1 1⁄2-story frame barn, frame carriage house, caretaker's cottage, chicken coops, and a kennel.

Essex County Home and Farm, also known as Whallonsburg County Home and Infirmary, is a historic almshouse and infirmary located at Whallonsburg in Essex County, New York. The property include seven contributing buildings and one contributing site. The core of the complex is a homogeneous cluster of four brick buildings on fieldstone foundations. The largest is the Home Building, a 2-story dormitory originally constructed in 1860. Located nearby are a milk house and dining / kitchen building. The 2 1⁄2-story infirmary building was built in 1899. Farm buildings include an equipment shed / garage, dairy barn, and hog-chicken house. Also on the property is the institution's cemetery site. The home and infirmary ceased operation in 1980.

Rice–Dodge–Burgess Farm, also known as the Stone House at Chepachet Pond, is a historic home and farm complex located at Cedarville in Herkimer County, New York. The farm was established in the 1820s, and includes a gable-roofed stone house (1830); timber-framed barn ; stone smokehouse ; small family cemetery ; stone dam, mill pond, and mill ruins ; and farm fields. The stone house is a 1 ½ story, rectangular-plan limestone dwelling with a wood-framed screen porch.
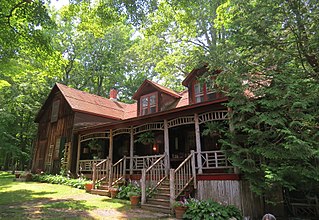
Ligonier Point Historic District is a national historic district located at Willsboro, Essex County, New York. The district encompasses 8 contributing buildings, 16 contributing sites, 7 contributing structures, and 3 contributing objects related to stone quarrying, boat building, and farming by the Clark family during the 19th century. They include the Clark Quarry and Farm, Scragwood, and Old Elm or the Corrin Clark Farm Complex. The Clark Quarry is represented by the remains of the Quarry Village; the principal, second, and third quarries ; boatyard ; Yacht Narragansett ; and a boarding house. Scragwood, or the S.W. Clark Complex, includes a rustic dwelling built in stages between the 1830s and 1870s. Associated with Scragwood are the Cedar Lodge, Perennial Garden, smokehouse, summer house, and tankhouse. Old Elm was built in 1841, and is a two-story, five bay, limestone dwelling with a 1 1/2-story frame wing. Also on the Corrin Clark Farm Complex are the blacksmith shop, smokehouse, icehouse, privy, and fruit orchard. Chazy limestone quarried from the Clark Quarry was used in the construction of the Brooklyn Bridge and New York State Capitol.

Joachim Schoonmaker Farm, also known as Saunderskill Farm, is a historic home and farm and national historic district located at Accord, Ulster County, New York. The farmstead was established about 300 years ago and owned by the same family since then. It includes a two-story, five bay, brick fronted stone house built in 1787, and with two rear frame wings. It has a side gable roof and interior gable end chimneys. Also on the property are the contributing stone smokehouse, 1 1/2-story wagon house, wood frame smokehouse, granary, barn, power house, two poultry houses, a section of the Delaware and Hudson Canal (1828), a two-story wood frame house (1929), and a 1 1/2-story tenant house.
