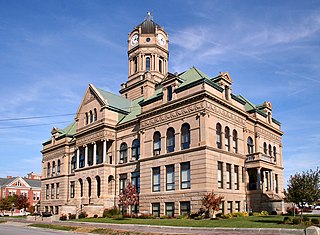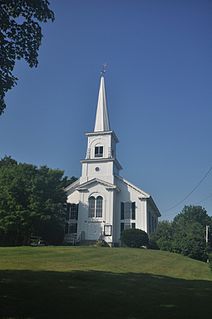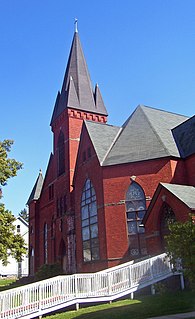
The Belmont County Courthouse is located at 101 West Main Street in St. Clairsville, Ohio, United States. It sits on the highest point in the St. Clairsville area and is thus visible from Interstate 70 and many other points in the Ohio Valley. It is a contributing property in the St. Clairsville Historic District, which was added to the National Register of Historic Places in 1969.

Hughes School is a historic school building near Hamilton, Ohio.

The Auglaize County Courthouse is located between West Mechanic, Willipie, West Pearl and Perry Streets in downtown Wapakoneta, Ohio, United States. Completed in 1894, it is listed on the National Register of Historic Places.

Ashland County Courthouse was constructed from 1928–1929 on West 2nd Street in Ashland, Ohio. The courthouse was added to the National Register on 1979-12-21.

Yeocomico Church is a historic Episcopal church in Westmoreland County in the U.S. state of Virginia. The original wooden structure was built in 1655, but replaced in 1706 by a structure built of locally fired bricks. It is now the main church of historic Cople parish, which also includes the older Nomini Church, and St. James Church in Tidwells, Virginia The parish hall is in Hague, Virginia. Yeocomico Church, the fourth oldest in the state, was designated as a National Historic Landmark in 1970.

The Guernsey County Courthouse is located on U.S. Route 40 in Cambridge, Ohio. The property was listed on the National Register of Historic Places in 1973.

The Cuyahoga County Courthouse stretches along Lakeside Avenue at the north end of the Cleveland Mall in downtown Cleveland, Ohio. The building was listed on the National Register along with the mall district in 1975. Other notable buildings of the Group Plan are the Howard M. Metzenbaum U.S. Courthouse designed by Arnold Brunner, the Cleveland Public Library, the Board of Education Building, Cleveland City Hall, and Public Auditorium.

The Darke County Courthouse, Sheriff's House and Jail are three historic buildings located at 504 South Broadway just south of West 4th Street in Greenville, Ohio. On December 12, 1976, the three buildings of the present courthouse complex were added to the National Register of Historic Places.

The Barnett–Criss House is an Italianate style house constructed on the much traveled National Road a few miles east of New Concord, Ohio. The house was placed on the National Register on 1978-12-08.

The Highland County Courthouse is located in Hillsboro, Ohio. The courthouse was placed on the National Register on August 24, 1978.

The Columbiana County Courthouse is located at 105 South Market Street in Lisbon, Ohio. The courthouse was added to the National Register on 1979-08-24 as part of the Lisbon Historic District.

The North Waterford Congregational Church is a historic church off ME 35 in North Waterford, Maine. It is a two-story wood frame rectangular structure, with a projecting entry and tower section at the front. Built in 1860, is an attractive Italianate building representing a mature work of Thomas Holt, a Maine architect known for his churches and railroad stations. The building was listed on the National Register of Historic Places in 1986.

The Memorial United Methodist Church is a historic church in the village of Swanton, Vermont. Built in 1895, it is an architecturally distinctive example of Queen Anne architecture executed in brick. It was listed on the National Register of Historic Places in 2001.

The Historic Walden United Methodist Church is located on West Main Street in Walden, New York, United States. It was desanctified in 2013 and sold by the congregation on November 24, 2014. The current location is at 1206 New York State Route 52, Walden, New York, United States. Ground was broken on a new House of Worship in September 2019 and is scheduled for completion in the spring of 2020.

St. Lawrence Catholic Church is a parish of the Archdiocese of Dubuque. It is located in rural Jackson County, Iowa, United States, in Otter Creek Township. It was listed on the National Register of Historic Places in 1992.

Emmaus United Methodist Church, originally built as Calvary Methodist Episcopal Church, two of five names it has gone by in its existence, is located at Morris and West Lawrence streets in Albany, New York, United States. It is a brick Collegiate Gothic building constructed in the early 20th century. In 2008 it was listed on the National Register of Historic Places.

The Bethel A.M.E. Church, known in its early years as Indianapolis Station or the Vermont Street Church, is a historic African Methodist Episcopal Church in Indianapolis, Indiana. Organized in 1836, it is the city's oldest African-American congregation. The three-story church on West Vermont Street dates to 1869 and was added to the National Register in 1991. The surrounding neighborhood, once the heart of downtown Indianapolis's African American community, significantly changed with post-World War II urban development that included new hotels, apartments, office space, museums, and the Indiana University–Purdue University at Indianapolis campus. In 2016 the congregation sold their deteriorating church, which will be used in a future commercial development. The congregation built a new worship center at 6417 Zionsville Road in Pike Township, Marion County, Indiana.

First Presbyterian Church is a historic Presbyterian church building in the city of Troy, Ohio, United States. Built in the 1860s, it was the third building used by a congregation formed nearly fifty years earlier. A high-quality example of period Romanesque Revival architecture, it has been named a historic site.

The First Congregational Church is a historic church located at 106 South Bostwick Street in Charlotte, Michigan. It was built in 1872 and added to the National Register of Historic Places in 1993. It continues to serve as a Congregational church.

The Sacred Heart-Gros Cap Church is a church located at N903 Gros Cap Road in Moran Township, Michigan. It was listed on the National Register of Historic Places in 2016.

























