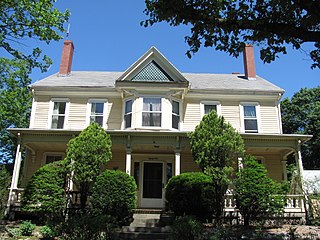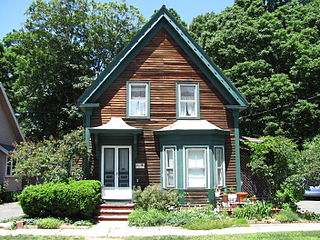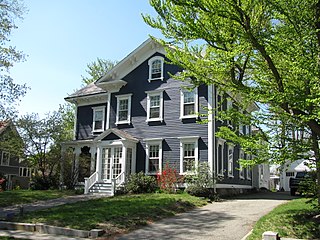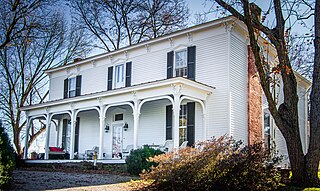
The Denham-Lacy House is a historic house located in Monticello, Florida.

The West Second Street Residential Historic District is a historic district in Hastings, Minnesota, United States. The district contains thirteen architecturally significant homes built between 1857 and 1890.

The Edward King House, is a monumentally scaled residence at 35 King street in Newport, Rhode Island. It was designed for Edward King in the "Italian Villa" style by Richard Upjohn and was built between 1845 and 1847, making it one of the earliest representations of the style. It was the largest and grandest house in Newport when it was built. Edward King was the largest landowner in town by 1860, having made his fortune through the China Trade.

This is a list of the National Register of Historic Places listings in Dakota County, Minnesota. It is intended to be a complete list of the properties and districts on the National Register of Historic Places in Dakota County, Minnesota, United States. Dakota County is located in the southeastern part of the U.S. state of Minnesota, bounded on the northeast side by the Upper Mississippi River and on the northwest by the Minnesota River. The locations of National Register properties and districts for which the latitude and longitude coordinates are included below, may be seen in an online map.

The Rudolph Latto House is a historic house in Hastings, Minnesota, United States, built 1880–1881. It is listed on the National Register of Historic Places for local significance in architecture for its transitional Italianate/Eastlake design. It was built in white Chaska brick.

Prospect House, known also as just Prospect, is a historic house on the Princeton University campus in Princeton, Mercer County, New Jersey, United States. Built in 1851, it is a fine example of the work of architect John Notman who helped popularize Italianate architecture in America. Notable residents include Woodrow Wilson during his tenure as president of the university. The building now serves as a faculty club. It was designated a National Historic Landmark in 1985 for its architecture and historic associations.

The Carter Mansion is a historic house located in Reading, Massachusetts.

The Ephraim Weston House is a historic house in Reading, Massachusetts. It is incorrectly listed on the National Register of Historic Places as the Ephrain Weston House, at 224 West Street. It was built in the early years of the 19th century by Ephraim Weston, a local real estate developer and businessman; he operated a local general store and a shoe manufacturing business, one of the early such businesses in the town. It is a two-story wood-frame structure, with a hip roof and two chimneys. The main facade faces south, and has a single-story porch extending across its width, supported by square posts. The building corners are pilastered, and a single-story bay projects from the west side. The house is locally distinctive as a rare Federal period house with a hip roof and later applied Italianate styling.

322 Haven Street in Reading, Massachusetts is well preserved cottage with Gothic and Italianate features. Built sometime before 1889, its use of even modest Gothic features is unusual in Reading, where the Gothic Revival was not particularly popular. The house was listed on the National Register of Historic Places in 1984.

The Rowhouses at 256–274 Haven Street are a series of historic rowhouses in Reading, Massachusetts, USA. They were built in 1886 by Edward Manning on the site of a millyard that had been destroyed by fire a few years before. The rowhouses are in a Greek Revival/Italianate style, unusual given that these styles had passed out of fashion by that time. They are the only period rowhouses in Reading.

The Yale Avenue Historic District is a residential historic district near the center of Wakefield, Massachusetts. It encompasses eight residential properties, all but one of which were developed in the 1860s and 1870s, after the arrival of the railroad in town. These properties were built primarily for Boston businessmen, and mark the start of Wakefield's transition to a suburb.

The House at 23 Avon Street in Wakefield, Massachusetts is one of the town's finest examples of Italianate. It was built about 1855, and was listed on the National Register of Historic Places in 1989.

The House at 5 Bennett Street in Wakefield, Massachusetts, is also known as the Wakefield House for Aged Women, and is one of the largest houses in Wakefield's Junction District. The original part of the house was built sometime between 1875 and 1881, with Italianate styling. It was probably built for an executive of the Wakefield Rattan Company. In 1894 the house was purchased by the Wakefield House for Aged Women, a charity established by local Protestant churches, and significantly expanded. During this major alteration some of the house's Italianate details were copied, and a Queen Anne style porch was added.

The House at 8 Park Street, also known as the Dr. Joseph Poland House, is a historic house at 8 Park Street in Wakefield, Massachusetts. The 2+1⁄2-story wood-frame house was built c. 1852 for Dr. Joseph Poland, who only briefly practiced in the town. The house is in a vernacular Italianate style, with a two-story ell on the rear and a porch on the right side. The house has elongated windows with entablatured surrounds. The porch and front portico are supported by turned columns with bracketed tops, the building corners are pilastered, and there are paired brackets found in the eaves and gable ends.

The House at 7 Salem Street in Wakefield, Massachusetts is a transitional Greek Revival/Italianate style house built c. 1855–57. The 2+1⁄2-story wood-frame house has a typical Greek Revival side hall plan, with door and window surrounds that are also typical to that style. However, it also bears clear Italianate styling with the arched window in the gable, and the paired brackets in the eaves. A single-story porch wraps around the front and side, supported by simple square columns. Its occupant in 1857 was a ticket agent for the Boston and Maine Railroad.

The Patrick Henry Brittan House, also known as the Brittan-Dennis House, is a historic Italianate style house in Montgomery, Alabama. The one-story brick house was completed in 1858 by Patrick Henry Brittan, 10th Secretary of State of Alabama. It was added to the National Register of Historic Places on December 13, 1979. The building is located at 507 Columbus Street.

The Meriden Avenue–Oakland Road Historic District is a National Register of Historic Places district covering a residential section of Southington, Connecticut, located south of the center of town. At the time of the listing, in 1988, there were 113 buildings within the boundaries of the district, of which all but 22 are considered contributing. The period of significance for the district is 1860–1936. A residence built after 1936, or altered substantially qualifies as building as non-contributing. Only one building is deemed non-contributing due to extensive modelling.

The Abner Davison House is one of several mansions that overlook the Mississippi River on the east side of Davenport, Iowa, United States. It has been listed on the National Register of Historic Places since 1984, and on the Davenport Register of Historic Properties since 1997.

The Thomas L. Critz House, built c.1887, is a historic Italianate style house in Thompsons Station, Tennessee that was listed on the National Register of Historic Places in 1988. It is a two-story frame residence with a Central passage plan. It has a one-story porch with square chamfered columns.
Jesse Robinson House was a historic home located at Seaford, Sussex County, Delaware, United States. It consisted of two sections: the rear wing, built about 1820 as a single-pile, one-room-plan frame house, and the front section, added about 1860 as a two-story single-pile, center-hall-plan frame structure. Five bays in width and resting on a brick foundation, it had design elements that mixed the Greek Revival and Italianate styles.






















