
Lancaster is a village in Erie County, New York, United States. As of the 2010 census, the village population was 10,352. It is part of the Buffalo–Niagara Falls Metropolitan Statistical Area.

Lancaster is a town in Erie County, New York, United States, centered 14 miles east of downtown Buffalo. Lancaster is an outer ring suburb of Buffalo. As of the 2010 census, the town population was 41,604.

The Grand Circus Park Historic District contains the 5-acre (2.0 ha) Grand Circus Park in Downtown Detroit, Michigan that connects the theatre district with its financial district. It is bisected by Woodward Avenue, four blocks north of Campus Martius Park, and is roughly bounded by Clifford, John R. and Adams Streets. The district was listed on the National Register of Historic Places in 1983. The building at 25 West Elizabeth Street was added to the district in 2000, and additional structures located within the district, but built between 1932 and 1960, were approved for inclusion in 2012.
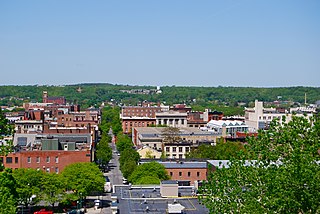
The Central Troy Historic District is an irregularly shaped, 96-acre (39 ha) area of downtown Troy, New York, United States. It has been described as "one of the most perfectly preserved 19th-century downtowns in the [country]" with nearly 700 properties in a variety of architectural styles from the early 19th to mid-20th centuries. These include most of Russell Sage College, one of two privately owned urban parks in New York, and two National Historic Landmarks. Visitors ranging from the Duke de la Rochefoucauld to Philip Johnson have praised aspects of it. Martin Scorsese used parts of downtown Troy as a stand-in for 19th-century Manhattan in The Age of Innocence.

There are 73 properties listed on the National Register of Historic Places in Albany, New York, United States. Six are additionally designated as National Historic Landmarks (NHLs), the most of any city in the state after New York City. Another 14 are historic districts, for which 20 of the listings are also contributing properties. Two properties, both buildings, that had been listed in the past but have since been demolished have been delisted; one building that is also no longer extant remains listed.
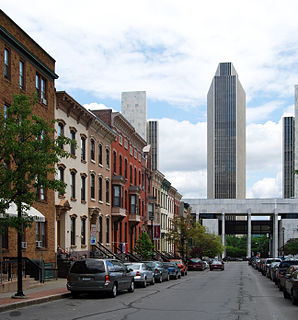
The architecture of Albany, New York, embraces a variety of architectural styles ranging from the early 18th century to the present. The city's roots date from the early 17th century and few buildings survive from that era or from the 18th and early 19th century. The completion of the Erie Canal in 1825 triggered a building boom, which continued until the Great Depression and the suburbanization of the area afterward. This accounts for much of the construction in the city's urban core along the Hudson River. Since then most construction has been largely residential, as the city spread out to its current boundaries, although there have been some large government building complexes in the modernist style, such as Empire State Plaza, which includes the Erastus Corning Tower, the tallest building in New York outside of New York City.
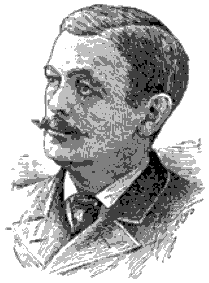
Milton Earle Beebe was an American architect who designed numerous buildings in Buffalo, New York, in Fargo, North Dakota, and elsewhere. He designed courthouses "at Warren, Smethport, Cambria, and Huntingdon in Pennsylvania, costing $100,000 each." Several are listed on the National Register of Historic Places. He also designed Early Commercial architecture buildings, residences, churches and public buildings.
The Preservation League of New York State is a nonprofit organization which works to preserve historic structures in New York. Established in 1974, Preserve NYS supports preservation efforts through information on best practices, professional resources, grants, and awards to outstanding preservation projects. Many projects in New York have benefited from the Preservation League's support, with 62 projects receiving grants between 2000 and 2004 alone.

High and Locust Streets Historic District is a national historic district located at Lockport in Niagara County, New York. The district encompasses 120 contributing buildings in a predominantly residential section of Lockport. The district developed between about 1840 and 1936, and includes buildings in a variety of architectural styles including Greek Revival, Italianate, Queen Anne, Colonial Revival, Classical Revival, and Bungalow / American Craftsman. Located in the district are the separately listed Chase-Crowley-Keep House, Chase-Hubbard-Williams House, and Thomas Oliver House. Other notable buildings include the F.N. Nelson House, Calvin Haines/Alonzo J. Mansfield House, J. Dunville House, Ambrose S. Beverly House, Dr. Martin S. Kittinger House, and F. N. Nelson House/Lockport Home for the Friendless.

Cattaraugus Village Commercial Historic District is a national historic district located at Cattaraugus in Cattaraugus County, New York. The district encompasses 19 contributing buildings in the central business district of Cattaraugus. The district developed between about 1880 and 1920, and includes buildings in a variety of architectural styles including Italianate, Queen Anne, Romanesque Revival, Classical Revival, and Second Empire. Notable buildings include the American Cutlery Museum building (1888), Clayton Rich Building (1890), former Bank of Cattaraugus (1882), Crawford House, and Hook and Ladder Building (1892).
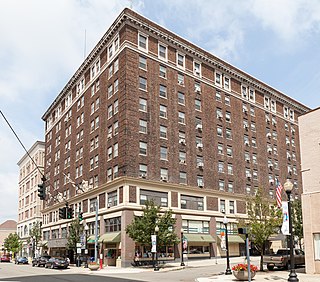
Jamestown Downtown Historic District is a national historic district located at Jamestown in Chautauqua County, New York. The district encompasses 103 contributing buildings in the central business district of Jamestown. The district developed between about 1873 and 1956, and includes buildings in a variety of architectural styles including Italianate, Gothic Revival, Second Empire, Romanesque Revival, Classical Revival, Renaissance Revival, and Art Deco. Located in the district is the separately listed Wellman Building. Other notable buildings include the Arcade Building (1898), Odd Fellows Lodge (1914), Bank of Jamestown, Hotel Samuels (1910), Hotel Jamestown (1924), Chautauqua School of Nursing (1911), Jamestown Telephone Company (1930), Maddox Building (1933), First National Bank (1953), Pennsylvania Gas Company building, Chautauqua National Bank (1956), Palace Theatre, Allen's Opera House, and the former Broadhead Worsted Mills.
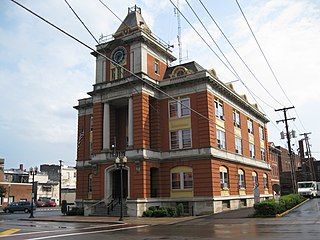
Geneva Downtown Commercial Historic District is a national historic district located at Geneva, Ontario County, New York. It encompasses 83 contributing buildings in the central business district of Geneva. They were built between about 1840 and 1940, and include notable examples of Greek Revival, Italianate, Romanesque Revival, Colonial Revival, and Art Deco style commercial architecture. Located in the district are the separately listed Farmers and Merchants Bank, Smith's Opera House, and United States Post Office. Other notable buildings include the Prouty Block (1876), YMCA (1902), Wheat Building (1904), Guard Building, Geneva City Hall, Odd Fellows Building (1884-1890), and Kresge Building (1928).

Maple Avenue Historic District is a national historic district located at Elmira, Chemung County, New York. It encompasses 121 contributing buildings and four contributing objects in a predominantly residential section of Elmira. It developed between about 1869 and 1940, and includes notable examples of Italianate, Second Empire, Queen Anne, Colonial Revival, and American Craftsman style architecture. Located in the district are the separately listed John Brand Jr. House, John Brand Sr. House, and Alexander Eustace House. Other notable buildings are the J.H. Harris House (1892), Samuel W. Clark House, James H. Clark House, and Horace W. Personius House (1913).

Rockland Road Bridge Historic District is a national historic district located at Piermont in Rockland County, New York. The district encompasses 12 contributing buildings and 8 contributing structures in the village of Piermont. It developed between about 1785 and 1940, and includes representative examples of Federal, Greek Revival, Italianate, and Second Empire style architecture. Located in the district are the separately listed William Ferdon House, Haddock's Hall, and the Rockland Road Bridge. Other notable buildings and structures include the Sparkill Pump House and Dam, "Protection Engine Company", and The Mine Hole.

East Hill Historic District is a national historic district located at Springville in Erie County, New York. The district encompasses 59 contributing buildings and 2 contributing objects in the original residential district of the village of Springville. The district includes a variety of residential buildings built between about 1835 and 1935. It includes notable examples of Greek Revival, Italianate, Queen Anne, Colonial Revival, and Bungalow / American Craftsman style architecture. Notable buildings include the George E. Crandall House / Warner Museum, Frank O. Smith House, C.J. Shuttleworth House, Morris Hall House (1892), and Inez Wiggins House.

Broadway Historic District is a national historic district located at Lancaster in Erie County, New York. The district encompasses 85 contributing resources in the village of Lancaster. The district includes a variety of commercial, residential, religious and institutional buildings built between about 1831 and 1940. It includes notable examples of Greek Revival, Italianate, Queen Anne, Colonial Revival, and Bungalow / American Craftsman style architecture. Located in the district are the separately listed Lancaster Municipal Building (1940), Miller-Mackey House, Clark-Lester House, Bruce-Briggs Brick Block, Lancaster Masonic Lodge Hall (1916-1919), Liebler-Rohl Gasoline Station, Dr. John J. Nowak House, Zuidema-Idsardi House, Herman B. VanPeyma House, and John Richardson House. Other notable buildings include the Seeger Store Building, Brost Building designed by Edward Brodhead Green, Maute House, Depew Lancaster Moose Lodge No. 1605 B.P.O.E. Lodge/Potter's Hall, and Lancaster Presbyterian Church (1832-1833).

Union and State Streets Historic District is a national historic district located at Olean in Cattaraugus County, New York. The district encompasses 17 contributing buildings in the central business district of Olean. The district developed between about 1866 and 1939, and includes buildings in a variety of architectural styles including Beaux-Arts, Queen Anne, and Art Deco. Located in the district are the separately listed Olean Post Office and Olean Public Library. Other notable buildings include the Former First National Bank, current Manufacturers Hanover Building by Mowbray and Uffinger, Original First National Bank of Olean, Masonic Temple by Warner and Brocket (1893), Olean House, and W.T. Grant Building.

Park Avenue and State Street Historic District is a national historic district located at Brockport in Monroe County, New York. The district encompasses 90 contributing buildings and 1 contributing site in a predominantly residential section of Brockport. The district developed between about 1830 and 1930, and includes buildings in a variety of architectural styles including Greek Revival, Gothic Revival, Italianate, Queen Anne, and Colonial Revival. Located in the district is the separately listed First Presbyterian Church. Other notable buildings include houses dated to the 1830s and 1840s.

Fargo Estate Historic District is a national historic district located at Buffalo, Erie County, New York. The district encompasses 390 contributing buildings, 1 contributing site, and 2 contributing objects on the Lower West Side of Buffalo. This predominantly residential district developed between about 1850 and 1930, and includes notable examples of Italianate, Queen Anne, Colonial Revival, and American Craftsman style architecture. A 2 1/2-block section of the neighborhood was developed between about 1888 and 1910 on the former "Fargo Estate," the home of William Fargo. Located in the district are the separately listed Engine House No. 2 and Hook and Ladder No. 9 and a section of the Delaware Park-Front Park System. Other notable buildings include the Benedict House, Plymouth Methodist Episcopal Church / now Karpeles Library and Manuscript Museum (1912), and West Side Presbyterian Church / now Iglesia de Cristo Misionera (1882).
Elmwood Historic District–East is a national historic district located at Buffalo, Erie County, New York. The district encompasses 2,405 contributing buildings, 31 contributing structures, and 14 contributing objects in the Elmwood Village neighborhood of Buffalo. It is bounded on the north by Delaware Park, Forest Lawn Cemetery, and the former Buffalo State Asylum, on the south by the Allentown Historic District, and on the west by the Elmwood Historic District–West. This predominantly residential district developed between about 1867 and 1965, and includes notable examples of Queen Anne, Shingle Style, Colonial Revival, Tudor Revival, and American Craftsman style architecture. The district contains one of the most intact collections of built resources from turn of the 20th century in the city of Buffalo and western New York State. Located in the district are 17 previously listed contributing resources including the Buffalo Seminary, Garret Club, James and Fanny How House, Edgar W. Howell House, Edwin M. and Emily S. Johnston House, Col. William Kelly House, Lafayette Avenue Presbyterian Church, Parke Apartments, and the Unitarian Universalist Church of Buffalo. Other notable building include the Frank Lloyd Wright designed William R. Heath House (1904-1905), Herbert H. Hewitt House, School 56 (1910-1911), the Harlow House, A. Conger Goodyear house, Alexander Main Curtiss House, Nardin Academy campus, and Coatsworth House (1897).






















