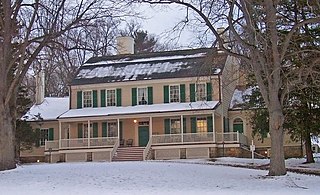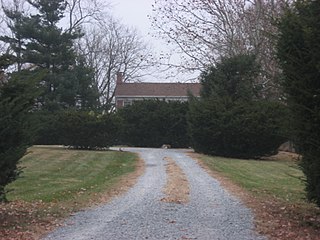
The John Jay Homestead State Historic Site is located at 400 Jay Street in Katonah, New York. The site preserves the 1787 home of statesman John Jay (1745-1829), one of the three authors of The Federalist Papers and the first Chief Justice of the United States. The property was designated a National Historic Landmark in 1981 for its association with Jay. The house is open year-round for tours.

Plattsburgh City Hall is an historic government building located at City Hall Place in Plattsburgh, Clinton County, New York. It was designed by architect John Russell Pope and constructed in 1917. It is a three-story, steel frame, limestone clad building in the Classical Revival style. It features a projecting entrance portico with six Doric order columns and a low central dome.

The Point is a national historic district located at Plattsburgh, Clinton County, New York. It encompasses 33 contributing buildings and contains a collection of historic homes dating from about 1815. The district is adjacent to the historic D & H Railroad Complex and also Plattsburgh Bay, an arm of Lake Champlain. It is bounded by the railroad from the north, by Plattsburgh Bay from the east, and by the Saranac River, which separates it from downtown Plattsburgh, from the west.

This is a list of the National Register of Historic Places listings in Crow Wing County, Minnesota. It is intended to be a complete list of the properties and districts on the National Register of Historic Places in Crow Wing County, Minnesota, United States. The locations of National Register properties and districts for which the latitude and longitude coordinates are included below, may be seen in an online map.

Ontario Heritage Square, officially known as Heritage Square Museum, is a museum in Ontario, New York in Wayne County, New York. It is located at the site of the Brick Church Corners, a historic district listed on the National Register of Historic Places in 1973.

US Post Office-Seneca Falls is a historic post office building located at Seneca Falls in Seneca County, New York. It was designed and built in 1932-1934 and is one of a number of post offices in New York State designed by the Office of the Supervising Architect of the Treasury Department, James A. Wetmore. It is irregular in plan, with a "U" shaped, two story main block with a one-story interior section, and a one-story rear wing with a mailing platform. The facades are clad in buff-colored brick and limestone and executed in the Classical Revival style with Art Deco decorative detailing.

The Bevier-Wright House is a historic house located at 776 Chenango Street in Port Dickinson, Broome County, New York.

Trinity Episcopal Chapel is a 19th-century Episcopal church located at Morley, St. Lawrence County, New York, designed by the architect Charles C. Haight in the Gothic Revival style and consecrated in 1871. The sanctuary is 24 feet by 62 feet with a gable roof, and the chancel, a rear wing, measures 16 feet by 24 feet. The chapel walls are brick and faced with fieldstone.

Luke Brown House is a historic home located at Parishville in St. Lawrence County, New York. It was built in 1823 and is a 2-story, five-by-three-bay, side-gabled Federal-style residence constructed of red Potsdam Sandstone. Attached is a 1 1⁄2-story side frame wing built about 1870.

St. John the Baptist Roman Catholic Church and Rectory is a historic Roman Catholic church and rectory located at 20 Broad Street in Plattsburgh, Clinton County, New York. Both structures were added to the National Register of Historic Places as one record in 1982.

Tower Homestead and Masonic Temple, also known as Harding Residence and Masonic Temple, is a historic home and Masonic Temple located at Waterville in Oneida County, New York. The house is an 85-by-50-foot residence and consists of three attached sections: a central Greek Revival style, two-story central section built in 1830; an older Federal-style wing built about 1800; and a west wing built in 1910 by Charlemagne Tower, Jr. The homestead also includes a small brick building built as a law office by Charlemagne Tower and later used as a schoolhouse, a barn, two horse barns, the old gardener's house, a small bathhouse, two modern garages, and a modern nursing home (1973). The Masonic Lodge building was built in 1896 by Reuben Tower II as an office. It was later purchased by a local Masonic Lodge and used as a meeting hall. It features a 103-foot-tall (31 m), three-stage tower.

The Mallows, also known as Alida Chanler Emmet and Christopher Temple Emmet Estate, is a historic home located at Head of the Harbor in Suffolk County, New York. It is a Colonial Revival estate home designed in 1906 by architect Charles A. Platt (1861–1933). It is an imposing structure, finished in stucco with powerful wooden detailing at the principal doorways, roof cornice and porch. It is a large rectangular mass, two full stories in height, seven bays long, with projecting wings. It features a simple pitched gable roof and a two-story porch on the west wing with large Doric order piers.

Winslow–Turner Carriage House is a historic carriage house located at Plattsburgh in Clinton County, New York. It was built about 1876 and is a 2-story rectangular building on a stone foundation with a 1 1⁄2-story north wing. The residence it was associated with was demolished in 1976.

The William Bailey House is a historic house located at 176 Cornelia Street in Plattsburgh, Clinton County, New York.

D'Youville Academy is a historic school building and nunnery in Plattsburgh in Clinton County, New York. It was built about 1878 and is a 2 1⁄2-story, cruciform plan brick structure on a raised stone foundation. The facade features a rounded 2-story bay, a five-gable roof dormer, and Mansard roof. The Academy was founded about 1878 and operated by the Grey Nuns, founded by Saint Marie-Marguerite d'Youville (1701-1771). The Academy has since been folded into the Seton Catholic Central High School, and the building has since been converted into apartments.

Neville House is a historic home located at New Brighton, Staten Island, New York. It was built about 1770 and is constructed of red, quarried sandstone. It is in two sections: a 2 1⁄2-story main section and 1 1⁄2-story east wing, each covered by a gable roof. It features a 2-story verandah.

Denton Homestead is a historic home located at East Rockaway in Nassau County, New York. It was built as a tavern about 1795, and is a 1 1/2-story, five bay, center hall plan, vernacular Colonial style frame dwelling. The Denton family bought it in 1808 and converted to a residential farmhouse. It has a side gable roof and a hipped roof addition added after the house was moved to its present location in 1924. The front facade features a full width, shed roofed front porch. The interior features some Colonial Revival style design elements. Also on the property is a contributing carriage house. The house is a rare surviving former tavern and farmhouse from the village's early period.

Christian Hess House and Shoemaker's Shop, also known as the Christian Hess Homestead and Weaver House, is a historic home and commercial building located at Schoharie, Schoharie County, New York. The house was built about 1783, and is a 1 1/2-story, banked, timber frame dwelling in a traditional New World Dutch style. A wing was added in 1977. Also on the property is a small shoemaker's shop, built about 1805. It is an "L"-shaped building with a gable roof.

Ely Homestead is a historic home located in Fairfield Township, Tippecanoe County, Indiana. It was built in 1847, and is a two-story, Federal style brick dwelling, with a one-story wing. It was restored in 1972. The surrounding property is a contributing site.

The Lowry W. and Hattie N. Goode First North Des Moines House, also known as the Allabach House, is a historic building located in Des Moines, Iowa, United States. The Late Victorian-style single-family dwelling is significant for its association with Lowry W. Goode. Goode was a prominent real estate developer in the Des Moines area in the 19th century. Built c. 1884 in what was the suburb of North Des Moines, this house is one of the last resources that calls attention to his work. The Goode's themselves built and occupied several houses in North Des Moines, and they lived here for about one year after it was built. They then used it as a rental property for a while until they sold it. The two-story brick structure features a main block with a rectangular plan, intersecting gables, a single-story bay window on the west elevation, a two-story extension on the south elevation, and a rear wing. The original porch has been removed. The house was individually listed on the National Register of Historic Places in 1998. It was included as a contributing property in the Polk County Homestead and Trust Company Addition Historic District in 2016.




















