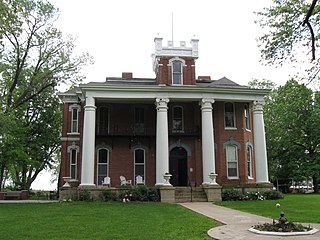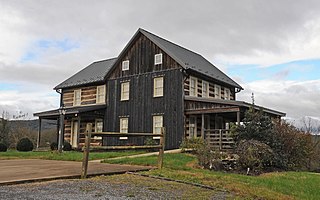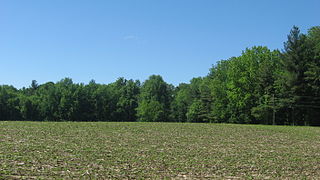
This is a list of sites in Minnesota which are included in the National Register of Historic Places. There are more than 1,700 properties and historic districts listed on the NRHP; each of Minnesota's 87 counties has at least 2 listings. Twenty-two sites are also National Historic Landmarks.

The Coons House is located along NY 9G in Clermont, New York, United States, across the road from the Clarkson Chapel. It was built in the mid-19th century in the Greek Revival architectural style.
Van Wagenen Stone House and Farm Complex, also known as Het Kilities Landt, is a historic home and farm complex located at Rochester in Ulster County, New York. The property includes the house, bank barn, small shed, storage barn, small barn with attached shed, and a garden shed. Also on the property are the remains of a smokehouse and the dug well. It is a 1+1⁄2-story, linear stone dwelling dated to the early 18th century. The front features five irregularly spaced dormers.

Ravenswood, also known as the Leonard Home, is a historic home and farm and national historic district located near Bunceton, Cooper County, Missouri. It was built in 1880, and is a 2+1⁄2-story, eclectic Italianate/Second Empire style brick mansion. It has a low-angle Mansard roof covered with asphalt on top and grey, slate shingles on the slopes. Additions were made to the original house in 1907–1908, 1913 and 1914. Also on the property are the contributing summer kitchen (1869), the Tally-ho barn, the mule barn, a sheep barn, milk barn, carriage house, Manager's House, servants' houses, smokehouse, sheds, a garage, and a pump house.
Van Valkenburgh–Isbister Farm is a historic home and farm complex located at Ghent in Columbia County, New York. The complex is spread over two properties and includes 14 contributing buildings and two contributing structures.

Robert Parkinson Farm is a historic property located in Morris Township, Pennsylvania, United States.

Alasa Farms, also known as the Sodus Bay Shaker Tract and Sodus Bay Phalanx, is a historic farm complex located near the hamlet of Alton in Wayne County, New York. The farm complex was originally built and occupied by the Sodus Bay Shakers, an official branch of the United Society of Believers in Christ's Second Appearing, from 1826 to 1838. Between 1844 and 1846, the property was home to the Sodus Bay Phalanx of the Fourier Society, a group devoted to establishing utopian communities based on communal living. After 1846, the property lay vacant until 1868. It became a large scale, "model farm" in the early-20th century, being named Alasa Farms in 1924, by its owner Alvah Griffin Strong, grandson of Henry A. Strong.

Rock Hill Farm, also known as the Davis-Stauffer Farm Complex, is an historic, American home and farm and national historic district located in Montgomery Township in Franklin County, Pennsylvania.

Bryan–Bell Farm, also known as Oakview Plantation, is a historic plantation house and farm complex and national historic district located near Pollocksville, Jones County, North Carolina. The district encompasses 25 contributing buildings, 2 contributing sites, and 2 contributing structures spread over seven areas. The main house was built about 1844 in the Federal style, and renovated in 1920 in the Classical Revival style. It is a 2+1⁄2-story, five-bay, frame residence with a monumental portico with Corinthian order columns. Among the other contributing resources are the farm landscape, office (1920s), seven pack houses (1920s), equipment building, storage building, barn, two chicken houses, stable / carriage house, two garages, equipment shed, metal silo, hay barn, two tobacco barns, I-house, a log barn, a small plank building, farm house, and 19th century graveyard.
Dupree–Moore Farm, also known as the Thomas Dupree House, is a historic home and tobacco farm located near Falkland, Pitt County, North Carolina. The house was built between about 1800 and 1825, as a 1+1⁄2-story, three-bay, frame dwelling. It was enlarged to two stories and rear additions added and remodeled in the Greek Revival style about 1848. A two-story rear "T" addition was added about 1861. The house features a one-story full-width shed-roof front porch with Picturesque-style latticework. Also on the property are the contributing smokehouse, tobacco grading house, pump house/utility shed, frame equipment shelter, mule barn, tobacco packhouse, tenant house, tenant tobacco packhouse, sweet potato house, log tobacco barn, tobacco barn, and tobacco packhouse.
Barber Farm, also known as Luckland, is a historic farm complex and national historic district located near Cleveland, Rowan County, North Carolina. The Jacob Barber House was built about 1855, and is a two-story, single-pile, three-bay vernacular Greek Revival style frame dwelling. It has a one-story rear ell and a one-story shed roofed rear porch. Its builder James Graham also built the Robert Knox House and the Hall Family House. Other contributing resources are the cow barn, smokehouse, granary, double crib log barn, well house, log corn crib / barn, carriage house, school, Edward W. Barber House (1870s), Edward W. Barber Well House (1870s), North Carolina Midland Railroad Right-of-Way, and the agricultural landscape.
Cornell–Manchester Farmstead is a historic home and farm located near Hoosick Falls, Rensselaer County, New York. The main house was built between about 1820 and 1840, and consists of a 1 1/2-story, gable roofed frame main block with an adjoining 1 1/2-story, gable roofed block added about 1850. It was remodeled about 1900 and three open Queen Anne style porches were added. Another 1 1/2-story frame house was added to the property about 1860. Also on the property are the contributing tool barn / grain house, pig house, blacksmith's shop, smokehouse, grain house, corn cribs, two hay sheds, shed, garage and vehicle shed, hen house, small pig house, three hen houses, and barn.
Halford–Hayner Farmstead is a historic home and farm located near Troy, Rensselaer County, New York. The farmhouse was built between about 1835 and 1850, and consists of a 1+1⁄2-story, five-bay, frame main block with a later two-story rear ell. Also on the property are the contributing shed, ice house, main barn group, wagon / tool barn, hay barn, and shop / garage.
Rowe Farm is a historic home and farm near South Bethlehem, Albany County, New York. The farmhouse was built about 1875, and is a two-story, Italianate frame dwelling with a center hall plan and a gable roof. Also on the property are the contributing Main Barn / Hay Barn, out kitchen, smokehouse, livestock barn, icehouse, shed and outhouse, pig barn, carriage barn, shed, fowl house, and blacksmith shop.

Miller–Horton–Barben Farm is a historic home and farm and national historic district located at Mendon in Monroe County, New York. The farm was established about 1808, and is one of the oldest in town. It includes a Greek Revival style homestead built between about 1822 and 1825, a Greek Revival barn, a gambrel roofed barn, an English barn, and a brick smokehouse. The house is seven bays wide and has a three-story recessed entrance and setback second story. It is of post and beam construction and sheathed in clapboard. Also on the property is the Miller-Barben Cemetery, with burials dating between 1811 and 1858.
Coon Family Log Cabin is a historic log cabin located near Beaver Dams in Schuyler County, New York. It was built between 1938 and 1945, and is a one-story, irregularly shaped log dwelling with concrete chinking. It is a side gable roof and large stone chimney. Its design and construction was based on local Civilian Conservation Corps camp architecture. Also on the property are the contributing 1+1⁄2-story large frame barn and shed both built about 1955. It served as a residence for the Coon Family until 1959 and then briefly as a local museum.
Hurricana Stock Farm, also known as Sanford Stud Farm, is a historic home and related farm outbuildings located at Amsterdam in Montgomery County, New York. It includes the Broodmare Barn, Jumping Horse Barn, feed shed(c. 1895), mare barn, farm barn, blacksmith's shop, tool and horse barn, garage, two sheds, a mare barn, ten mare barns along South Lane (1890–1895), trainer's house, and outbuilding. The farm was used for Thoroughbred horse breeding and training.
Coletti–Rowland–Agan Farmstead is a historic farm and national historic district located at Pittstown, Rensselaer County, New York. The farm property consists of an East Farm and a West Farm. The East Farm includes a house, shop barn, tractor shed, hen house, dairy barn, horse barn, oat barn, and tool barn The West Farm farmhouse was about 1870, and has a 2 1/2-story, Greek Revival style main block with two 1 1/2-story additions. Also on the property are the contributing shed, horse barn, garage, main barn group, milk house, oat house, and two corn cribs.

Ames Family Homestead is a historic home and farm located in Center Township, LaPorte County, Indiana. The Captain Charles Ames House was built in 1842, and is a 1+1⁄2-story, Federal style frame dwelling. It has a split granite stone basement and a gable roof with dormers. The Augustus Ames House was built in 1856, and is a 1+1⁄2-story, Greek Revival style frame dwelling. It sits on a brick foundation and sheathed in clapboard siding. Also on the property are the contributing traverse frame barn (1838), privy, ice house, cow shed, corn crib, chicken coop, silo, water pump driveway marker, and wood shed.

The Ezekiel Emerson Farm, also known as Apple Hill Farm, is a historic farm property at 936 Brandon Mountain Road in Rochester, Vermont. Occupying 38 acres (15 ha), the farm includes a mid-19th century bank barn and a c. 1920-1940 milk barn that are both well-preserved examples of period agricultural buildings. The otherwise undistinguished house includes a fine example of a Late Victorian porch. The property was listed on the National Register of Historic Places in 2001.














