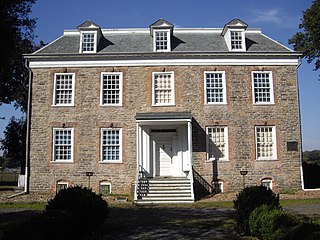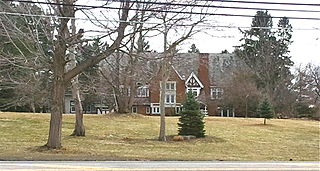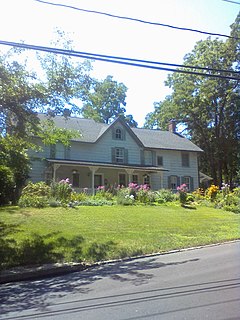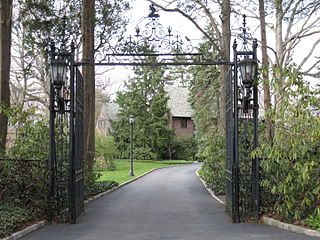
The Van Cortlandt House Museum, also known as the Frederick Van Cortlandt House or simply the Van Cortlandt House, is the oldest building in the borough of the Bronx in New York City. It is located in the southwestern portion of Van Cortlandt Park, accessed via Broadway.

The Suffolk County Vanderbilt Museum is located in Centerport on the North Shore of Long Island in Suffolk County, New York, USA. Named for William Vanderbilt II (1878–1944), it is located on his former 43-acre (17 ha) estate, Eagle's Nest.

Wellington House, also known as Charles Estabrook Mansion, is a historic home located at Fayetteville, Onondaga County, New York. It was designed by Ward Wellington Ward built in 1922–1923. The main house is a two-story, brick, stone, and half-timber Tudor Revival style mansion topped by a prominent slate roof. It features a Tudor-arched front porch and stone portal. In addition to the main house, the property includes the contributing gardener's residence; combined garage, stables, and greenhouse building; formal garden; brick gateway; two small utility buildings; and the original curving drive.

The Lucius Gleason House, also known as Liverpool Village Hall and as the Gleason Mansion, is a historic home located at Liverpool, Onondaga County, New York. It was built about 1860, and is a large two-story, Italianate style, stuccoed brick dwelling. It has a telescoping plan with a two-story, hip roofed main block; followed by a smaller two-story, gable roofed wing; and a 1 1/2-story gabled appendage. The Gleason Mansion is now home to the Liverpool Village Museum and Historian's office. Operated by the Liverpool Historical Association, the museum features changing exhibits about local history.

The John Harned House is a historic house located at 26 Little Neck Road in Centerport, Suffolk County, New York.

N. Velzer House and Caretaker's Cottage is a historic home and cottage located at Centerport in Suffolk County, New York. The house is a 2+1⁄2-story, three-bay clapboard structure flanked by 1+1⁄2-story, two-bay, gable-roofed wings. It was built about 1830 and exhibits restrained Greek Revival details. The cottage is a 2+1⁄2-story, clapboard residence with a shallow gable roof and a three-bay, side-hall plan.

Carll S. Burr Mansion is a historic home located at Commack in Suffolk County, New York. It is an imposing 2+1⁄2-story, seven bay shingled residence. The decorative roofline features a flat roofed belvedere with a bracketed cornice and a mansard roof. It was built about 1830 and remodeled in the Second Empire style between 1881 and 1885. Also on the property are a contributing barn and cottage. Additionally it was said to be a horse race training farm during the 19th Century.

Gilsey Mansion is a historic home located at Huntington in Suffolk County, New York. It is a large, seven-bay, two-story clapboard, T-shaped residence with a hipped roof, built about 1900 in the Colonial Revival style. A four-bay, two-story gable-roofed wing projects to the rear. It features a porte cochere on tapered Doric order columns and a pedimented portico.

Jarvis-Fleet House is a historic home located at Huntington in Suffolk County, New York. It is a 2+1⁄2-story, seven-bay shingled dwelling with a steeply pitched gable roof. It was built about 1700 and is one of the only buildings associated with the early settlement of Centerport.

Henry Smith Farmstead is a historic home located at Huntington Station in Suffolk County, New York. It is a 2-story, three-bay clapboard dwelling with a 1+1⁄2-story, three-bay south wing. It was built about 1750 and remodelled in the 1860s. Also on the property are a barn, privy, and three sheds.

Suydam House is a historic home in Centerport in Suffolk County, New York. It was built about 1730 and is a rectangular, five-bay, 1+1⁄2-story saltbox type building with a one-story wing. It features a steeply pitched, asymmetrical gable roof, pierced by a brick chimney.

Hazelhurst is a historic house located at 150 East Genesee Street in Skaneateles, New York. It was originally a small summer home built for William Loney about 1866, and enlarged and renovated in 1904. It had an extensive lawn stretching down to Skaneateles Lake, which was later split up into 30 separate building lots that now share a common lake access. Hazelhurst is a three-story, irregular plan, Queen Anne style balloon frame dwelling. It features a wraparound porch with Ionic order columns, multiple gabled roof, porte cochere, and corner tower with conical roof. The mansion is now used as a 14-bedroom home for the elderly called "The Athenaeum".

Greene Mansion is a historic home located at 92 Market Street in Amsterdam, Montgomery County, New York. It was built in 1881 as a residence for Henry Eckford Greene, who died two months after it was completed and never lived in it. Henry Greene was one of two sons of William Kimball Greene, who founded the Greene Knitting Mills, the first carpet factory in Amsterdam. The Greene family built a number of beautiful houses on Market Street, of which the Greene Mansion is one.

Hughson Mansion was a historic home located in the Hamlet of Loudonville, Town of Colonie, County of Albany, State of New York. It was built between about 1866 and 1883 and was a large 2+1⁄2-story Second Empire style frame dwelling. It featured a mansard roof with dormers, bracketed cornice, and window surrounds with Baroque details.

Van Schaick House is a historic home located on Van Schaick Island at Cohoes in Albany County, New York. It was built about 1735 and is a 1+1⁄2-story, brick dwelling with a gambrel roof. Plans were made at the mansion for the Battle of Saratoga and the house was used by Governor Clinton as the New York State Capitol from August 22 to 25, 1777.

Howard Mansion and Carriage House is a historic mansion and carriage house in Hyde Park, New York.

Clifton is a historic mansion located at Roslyn Harbor in Nassau County, New York. The main house is a large, 2+1⁄2-story, Flemish Revival building constructed about 1863 and altered twice between 1876 and 1932. It features a complex roof plan, including numerous gables in the forms of cross gables, wall dormers and roof dormers, most of which are Flemish gables with bold molding. Also on the property are a contributing boathouse and rustic gazebo.

Greenridge-Arthur Williams House is a historic mansion located at Roslyn Harbor in Nassau County, New York, United States. It is a large, 2+1⁄2-story, Jacobethan Revival–style house constructed of concrete and faced in red brick. It features a steeply pitched slate roof with projecting bays, gables, dormers, and deep eaves. A 2-story gable-roofed Great Hall wing has a stone clad foundation and terminates in a five-sided bay to the north. Also on the property is a contributing former ice house.

The DuPont-Guest Estate, now known as the NYIT de Seversky Mansion, is a historic estate located at Brookville in Nassau County, New York. Since 1972, it has been part of the Old Westbury campus of the New York Institute of Technology (NYIT).

The Steinway Mansion is a home on a one-acre hilltop in the Astoria section of Queens, New York City. It was built in 1858, originally on 440 acres (1.8 km2) on the Long Island Sound, by Benjamin Pike Jr., born in 1809, a noted manufacturer of scientific instruments located in lower Manhattan. After his death in 1864, his widow sold the mansion to William Steinway of Steinway & Sons in 1870. Jack Halberian purchased the Mansion in 1926 and upon his death in 1976, his son Michael Halberian began an extensive restoration. The house had been for sale since his death in 2010.





















