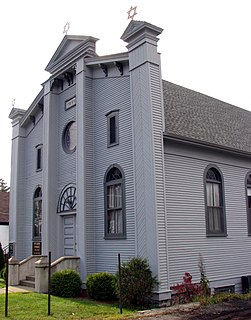
The Historic Beth Joseph Tupper Lake Synagogue and Gallery is a historic synagogue located in Tupper Lake, Franklin County, New York. It was built in 1906, and is a 2 1⁄2-story, three-bay by five-bay, vernacular Italianate style frame building. It is sheathed in clapboard and has a false front that hides a steep gable roof. The front facade features a "sun dial" arch and rose window, round arched windows, and square corner towers. Also on the property is a contributing 2 1⁄2-story, hip-roofed frame dwelling built between 1906 and 1910. The synagogue was closed for over three decades. Today, it is the oldest synagogue in the Adirondack Mountains, but it is only open in the summer. It houses a small museum.

The Alverson-Copeland House is a historic house located at 1612 Rochester Street in Lima, Livingston County, New York.

Capt. Simon Johnston House, also known as Kemp House, is a historic home located at Clayton in Jefferson County, New York. It was built in 1880-1882 and is a 2 1⁄2-story frame Italianate style residence. The main facade features an engaged central tower extending one story above a low pitched hipped roof. The tower features a pagoda style roof.

Sunnyside, also known as the S.D. Styles Summer Residence, is a historic home located at Richfield Springs in Otsego County, New York. It was built in two stages in 1890 and 1909 and is a dwelling in the Queen Anne style. It is a 2-story frame house with a shingled exterior. The house is composed of a full 2-story, gable-roofed main block with a 1 1⁄2-story east addition with a hipped roof. Also on the property is a small carriage barn.

The Abraham Aiken House is a historic house and estate located at Willsboro in Essex County, New York.

H. G. Burleigh House is a historic home located at Ticonderoga in Essex County, New York. The home was originally owned by U.S. Congressman Henry G. Burleigh, and was built in 1894 and enlarged in 1905. It is a 2 1⁄2-story, irregularly massed stone and concrete veneer Queen Anne–style building with Colonial Revival features. It is a 2 1⁄2-story, rectangular, gable-roofed structure built of brick. It features a central Palladian window at the second level. It features complex massing, molded chimneys, multiple roofs, corner towers, as well as classical columned and shingle-sheathed porches.

Clark House is a historic home located at Ticonderoga in Essex County, New York. The home was built in 1921 and is a 1 1⁄2-story stone and shingle-sheathed American Craftsman–style building with a slate gable roof. Also on the property is a contributing cobblestone wall.
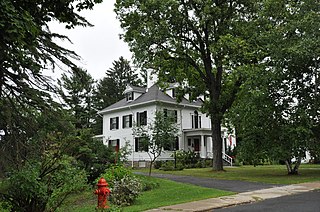
The Ferris House is a historic house located at 16 Carillon Road in Ticonderoga, Essex County, New York.

Ticonderoga Pulp and Paper Company Office is a historic office building located at Ticonderoga in Essex County, New York. It was built in 1888 and is a rectangular, two story structure of brick laid in common bond with a rectangular brick addition built about 1910. Both sections have gray slate gable roofs, white painted wood trim, and a denticulated brick cornice. The company was organized in 1877 by Clayton H. Delano, whose house is also listed on the register.

George H. Lawton House is a historic home located at Colonie in Albany County, New York. It was built about 1852 and is a 1 1⁄2-story cottage in the Gothic Revival style. It has board and batten siding, exposed roof rafters, and a 1-story porch with simple supports. It is a distinctive example of mid-19th-century "pattern book" architecture.
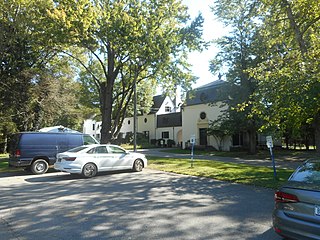
Benjamin Moore Estate, also known as Chelsea, is a historic estate located at Muttontown in Nassau County, New York. It was designed in 1923-1924 by architect William Adams Delano (1874-1960) for Benjamin Moore and Alexandra Emery. The manor house is an eclectic Chinese and French Renaissance style inspired dwelling. It is "U" shaped, two and one half stories high with hipped and gable roofs, covered with concrete block on a concrete foundation. The front facade features a steeply pitched roof, four large irregularly spaced chimneys, and a large brick tourelle with a conical roof. The property also has a contributing formal garden, gatehouse, picturesque roadways, garage, conservatory, octagonal gazebo, shed and tool house, and large open lawns.
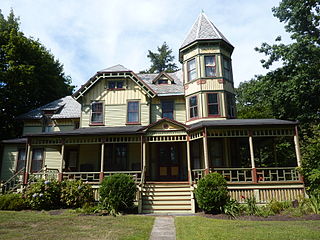
112 Sea Cliff Avenue is a historic home located at Sea Cliff in Nassau County, New York. It is a 2 1⁄2-story, irregularly shaped building dominated by a 3-story, octagonal tower with a tent roof in the Queen Anne style. The original section was built in 1884, and the eastern extension and tower added in 1887. The main facade features a projecting two-bay cross-gable with a jerkin head roof.

House at 176 Prospect Avenue is a historic home located at Sea Cliff in Nassau County, New York. It was built in 1886 and is a 2 1⁄2-story, clapboard residence with a cross-gable, slate-covered roof in the Queen Anne style. It features a 3-story square tower with a hipped roof and board and batten cornice.

House at 19 Locust Place is a historic home located at Sea Cliff in Nassau County, New York. It was built in 1893 and is a large, rambling 2 1⁄2-story house with slate-covered cross-gable roof and a large round tower in the Shingle Style. It features a broad shed-roofed wraparound porch supported by Doric order columns and a variety of window types.

House at 207 Carpenter Avenue is a historic home located at Sea Cliff in Nassau County, New York. It was built about 1885 and is a 2 1⁄2-story clapboard-sided house with a multi-gabled slate roof in the Queen Anne style. It features an attached tower with tent roof and a porte cochere with bell shaped roof. The porte cochere has a second floor sleeping porch with decorative balustrade.

House at 240 Sea Cliff Avenue is a historic home located at Sea Cliff in Nassau County, New York. It was built in 1888 and is an irregularly shaped, 2 1⁄2-story house with a multiple cross-gabled roof in the Late Victorian style. The 2 1⁄2-story, gable-roofed east wing was added in 1908. It features a 3-story central tower with a tent roof.
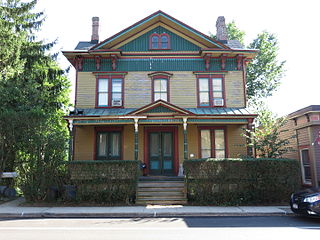
House at 285 Sea Cliff Avenue is a historic home located at Sea Cliff in Nassau County, New York. It was built in 1884 and is a 2 1⁄2-story clapboard house with a square plan and cross-gabled roof in the Italianate style. It features deep overhanging eaves with decorative scrollsawn brackets and round arched windows.

House at 362 Sea Cliff Avenue is a historic home located at Sea Cliff in Nassau County, New York. It was built about 1875 and expanded in 1890. It consists of a three-bay, 2-story main section with a mansard roof and 1 1⁄2-story gable-roofed wing in the Second Empire style. It features a shed-roofed porch with scrollsawn corner brackets.

Crowell House is a historic home located at Sea Cliff in Nassau County, New York. It was built in 1871 and is a 1 1⁄2-story, rectangular building with 12-inch poured concrete walls and a mansard roof in the Second Empire style. It features a 2 1⁄2-story square tower with a tent roof.

Evergreen Lands is a historic home located at Rhinebeck, Dutchess County, New York. It was designed by architect John Russell Pope in the Tudor Revival style. It was built about 1932 and is a one to two story dwelling, asymmetrical, with a steeply pitched slate hipped roof. The first story is built of fieldstone, with stucco and half-timbering above. Also on the property are three contributing sheds and a stone wall. The house was built for Laura Delano, a cousin of President Franklin D. Roosevelt. It was originally intended for use as a caretaker's cottage for a larger house that was never built.























