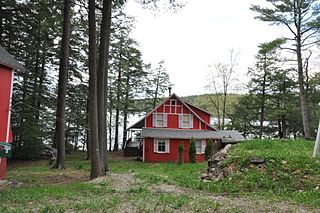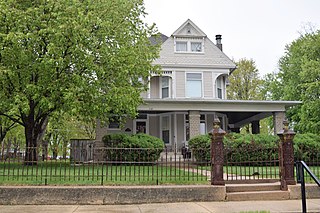
The Charles Pinckney National Historic Site is a unit of the United States National Park Service, preserving a portion of Charles Pinckney's Snee Farm plantation and country retreat. The site is located at 1254 Long Point Road, Mount Pleasant, South Carolina. Pinckney (1757-1824) was a member of a prominent political family in South Carolina. He fought in the American Revolutionary War, was held for a period as prisoner in the North, and returned to the state in 1783. Pinckney, a Founding Father of the United States, served as a delegate to the constitutional convention where he contributed to drafting the United States Constitution.

The Santanoni Preserve was once a private estate of approximately 13,000 acres (53 km²) in the Adirondack Mountains, and now is the property of the State of New York, at Newcomb, New York.

The John C. Pollock House is a historic residence in the city of Wyoming, Ohio, United States. Erected in the 1870s, it was originally the home of a prosperous businessman, and it has been designated a historic site because of its architecture.

Between 1873 and 1945, Saranac Lake, New York, became a world-renowned center for the treatment of tuberculosis, using a treatment that involved exposing patients to as much fresh air as possible under conditions of complete bed-rest. In the process, a specific building type, the "cure cottage", developed, built by residents seeking to capitalize on the town's fame, by physicians, and often by the patients themselves. Many of these structures are extant, and their historic value has been recognized by listing on The National Register of Historic Places.

Sycamore Cottage is a historic home located at Cambridge, Dorchester County, Maryland, United States. It was built possibly as early as 1765. The house is a 1+1⁄2-story gambrel-roofed frame structure. Remodelings during the 19th century include adding Victorian windows, a central Colonial Revival entrance porch, 1840s Greek Revival interior decorative detailing, and the addition of a large one-story meeting hall. It was moved to this location in 1840. Since 1922, Sycamore Cottage has been the headquarters of the Cambridge Woman's Club.

The R.P. Turnbull House is a historic house at 6 Pine Street in Stoneham, Massachusetts. The ornately decorated Italianate house was built c. 1865 for R. P. Turnbull, a partner in the Tidd Tannery. The main block of the house follows a typical Italianate three bay plan with a large central cross gable section on the roof. The central entry is sheltered by an elaborately decorated porch, and the flanking bay windows are topped by roof sections with decorative brackets. The main cornice is studded with paired brackets, and the gable ends have decorative shingle work around round-arch windows, with some Stick style decorative woodwork at the point of the gable.

The Davenport House, also known as Sans-Souci, is an 1859 residence in New Rochelle, New York, designed by architect Alexander Jackson Davis in the Gothic Revival style. The "architecturally significant cottage and its compatible architect-designed additions represent a rare assemblage of mid-19th through early 20th century American residential design". The house was listed on the National Register of Historic Places in 1980.

The William E. Ward House, known locally as Ward's Castle, is located on Magnolia Drive, on the state line between Rye Brook, New York and Greenwich, Connecticut, United States. It is a reinforced concrete structure built in the 1870s.

Will Rogers Memorial Hospital is a historic tuberculosis sanatorium located at Saranac Lake in Essex County, New York. It was built in 1928 as the National Vaudeville lodge by the National Vaudeville Artists Association, who previously sent patients to the Kennedy Cottage. It is a three-story, "T" shaped, steel frame and reinforced concrete structure above a raised basement. It is faced in stucco and decorative half-timber framing in the Tudor Revival style. It features asymmetrical massing, a three-story polygonal tower with a hexagonal roof, and three story pavilions with recessed sleeping porches. It was named in honor of entertainer Will Rogers (1879-1935) in 1936 and provided unconventional tubercular treatment to entertainment industry patients from 1936 to 1975. It also was open as a night club but when casinos were voted down in New York, it was closed. Then it was open as an apartment house. It stood abandoned for years slowly deteriorating. It was briefly used as press headquarters for the 1980 Winter Olympics. Finally it was bought and after a huge renovation was done both to the outside and inside, it currently houses an independent living facility known as Saranac Village at Will Rogers.

Stonaker Cottage is a historic cure cottage located at Saranac Lake in the town of Harrietstown, Franklin County, New York. It was built in 1916 for the personal use of Edwin and Jeanne Stonaker. It is a one-story, wood-frame dwelling sided in shingles and covered by a shallow pitched asphalt roof with deep overhanging eaves. It features a large central octagonal cure porch with quartz windows, flanked by two smaller hexagonal bays.

Little Red is a historic cure cottage located at Saranac Lake, Franklin County, New York. It was built about 1885 and moved about 1890, 1920, and 1935. It is a small, rectangular, 14 feet by 18 feet, one room wood-frame building covered by a jerkin head gable roof. Simple posts support a decorative gable roof over a small front porch. It was the original cure cottage of the Adirondack Cottage Sanitarium founded by Dr. Edward Livingston Trudeau and the second building of the institution.

Musselman Cottage is a historic cure cottage located at Saranac Lake, Franklin County, New York. It was built about 1907 and is a 2+1⁄2-story, frame single-family dwelling covered by a cross-gabled roof. It has a central block with two attached porches and rests on an uncoursed rubble foundation. It features an 8-by-8-foot, glazed cure porch above the verandah.

House at 218 Dearborn Street is a historic home located in the Black Rock neighborhood of Buffalo in Erie County, New York. It was built about 1880, and is a one-story, wood-frame shotgun-style workers cottage on a limestone foundation. It is three bays wide and has a low pitched gable roof. It features a hipped roof front porch with decorative spandrels, added about 1890. Also on the property is a shed dated to about 1890.

Point Comfort is a historic house on South Skatutakee Road in Harrisville, New Hampshire. Built in 1892, this 2+1⁄2-story wood-frame house is one of the earliest summer resort houses to be built along the shores of Skatutakee Lake, and an architecturally eclectic mix of the Queen Anne and Arts and Crafts styles. The house was listed on the National Register of Historic Places in 1988.

The Silver Lake District is a historic district encompassing a summer resort area along the southern section of Silver Lake in Harrisville, New Hampshire. It includes a collection of summer cottages built along or near the shores of the lake between about 1880 and 1903, a period of prosperity in Harrisville and nearby Keene. It is unusual in that most of the owners and occupants of its properties were from nearby towns, and not from further afield, as the populations of the summer colonies of Nelson and Dublin were. The district covers 66 acres (27 ha) from the town line between Harrisville and Nelson to the southern end of the lake, and includes 76 contributing buildings. It was listed on the National Register of Historic Places in 1986.

Roberson-Everett-Roebuck House is a historic home located at Robersonville, Martin County, North Carolina. It was built about 1900, and is a 1+1⁄2-story, Queen Anne style frame cottage. It has a steeply pitched hipped roof with central tower, lower cross gables, front porch, and a double-pile center hall plan. The house features decorative woodwork including exterior gable ornaments, bracketed cornices, and the front porch balustrade and spindle frieze. Also on the property is a contributing combination wood and smokehouse.

The Conant-Sawyer House is a historic summer house at 14 Kendall Road in York Beach, Maine. Built in 1877 and enlarged in 1896, it is a well-preserved example of a late 19th-century upper middle-class summer house. Its notable owners include Sumner Wallace, a shoe manufacturer from Rochester, New Hampshire, and Charles Henry Sawyer, Governor of New Hampshire. The house was listed on the National Register of Historic Places in 1992.

Helen Hill Historic District is a national historic district located at Saranac Lake, Essex County and Franklin County, New York. It encompasses 77 contributing buildings and 38 contributing structures in a predominantly residential section of Saranac Lake. It developed between about 1856 and 1954, and includes notable examples of Queen Anne, Colonial Revival, Tudor Revival, and Bungalow / American Craftsman style architecture. The district is characterized by many cottages retaining the "cure porches" that distinguished the area's early days as a sanitarium. Located in the district are the separately listed Bogie Cottage, Coulter Cottage, Fallon Cottage Annex, Hill Cottage, Hooey Cottage, Kennedy Cottage, Lent Cottage, Marvin Cottage, and Noyes Cottage. Other notable buildings include the Cure Cottage Museum and Mary Prescott Reception Hospital.

The F. F. Odenweller-James P. and Nettie Morey House is a historic building located in Des Moines, Iowa, United States. It is a 1½-story frame cottage that follows an irregular plan. It features chamfered corners, Stick Style strips, moulded lintels, beaded corner boards, decorative shinglework, and a small front porch with a shed roof. The property on which it stands is one of ten plats that were owned by Drake University. The University sold the lot to Delos Cutler, one of the University Land Company organizers, in 1887. The next year he sold the property to F.F. Odenweller. After seven years the property was sold to A.A. Smith and O.E. Bowers. In 1896, the year the house was built, the property was sold to J.P. Morey, and he owned it for twenty-three years. Its significance is attributed to the effect of the University's innovative financing techniques upon the settlement of the area around the campus. The house was listed on the National Register of Historic Places in 1988.

The Lemuel C. and Mary (Vaughn) Boughton House is a historic building located in Cherokee, Iowa, United States. The 2½-story, frame, Queen Anne house was completed in 1891. The exterior features cottage bay windows, projecting gabled bay windows on the central pyramidal-roof, and decorative eaves. The concrete wrap-around porch is not original to the house and was added in 1910. An iron fence surrounds the parameter of the property. The interior features decorative staircase railings and newel posts, molded baseboards, paneled doors, many with fluted jambs and bull's-eye corner blocks. Transoms are located over bedroom doors on the second floor. While Cherokee has other Queen Anne houses, the Boughton House is more architecturally elaborate. It was listed on the National Register of Historic Places in 2019.























