
This is intended to be a complete list of the properties and districts on the National Register of Historic Places in Fairfield County, Connecticut, United States. The locations of National Register properties and districts for which the latitude and longitude coordinates are included below may be seen in an online map.
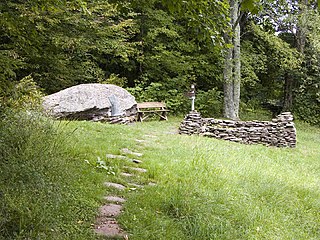
Woodchuck Lodge is a historic house on Burroughs Memorial Road in a remote part of the western Catskills in Roxbury, New York. Built in the mid-19th century, it was the last home of naturalist and writer John Burroughs (1837-1921) from 1908, and is the place of his burial. The property is now managed by the state of New York as the John Burroughs Memorial State Historic Site, and the house is open for tours on weekends between May and October. The property is a National Historic Landmark, designated in 1962 for its association with Burroughs, one of the most important nature writers of the late 19th and early 20th centuries.

The Benjamin West Birthplace, also known as Benjamin West House, is a historic home located on the campus of Swarthmore College in Swarthmore, Delaware County, Pennsylvania. It was the birthplace of artist Benjamin West (1738-1820), who was an influential mentor to a generation of American painters, including Gilbert Stuart and Charles Willson Peale. His birthplace was declared a National Historic Landmark in 1965, and added to the National Register of Historic Places in 1966. It presently houses the dispatch and offices for the college's campus police, along with a visitor information center.
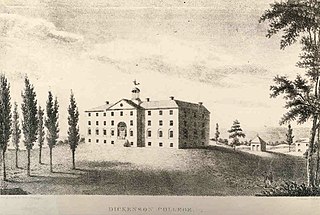
Old West was the first building to be erected on the campus of Dickinson College in Carlisle, Pennsylvania. It was designed by Benjamin Henry Latrobe in 1803, completed in 1822, and is a fine example of Federal period architecture.
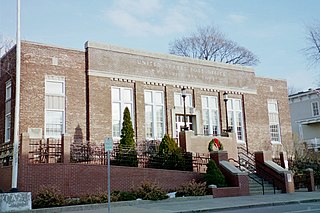
The U.S. Post Office in Catskill, New York was built as part of a public works program during the Great Depression. It was added to the National Register of Historic Places in 1986.

The Joseph Hallock House is a historic house located at 241 West Main Street in Catskill, Greene County, New York.
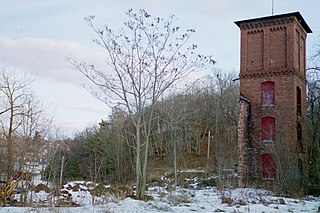
The Hop-o'-Nose Knitting Mill was a structure representative of the industrial history of Catskill, New York in the nineteenth century. The mill was built by Wolfe Bros., carpenters, and Mull & Fromer, Masons and Builders, in 1881 at 130 West Main Street. West Main Street is located on the western side of Catskill Creek, while East Main Street is on the eastern side of the creek. The mill was named to the National Register of Historic Places in 1995 as Hop-O-Nose Knitting Mill. It has since been demolished, with the exception of the tower, which remains overlooking a lot full of brick demolition debris.
The Benjamin DuBois Stone House, also known as the Captain Martin Stone House is located at 347 West Main Street, Catskill, New York, on the west side of Catskill Creek. It is significant for its architecture and historically for its relation to the settlement of the area. The Dubois family were some of the original white settlers of the town. The house was built in the 1740s. After passing out of the DuBois family, it was owned by Captain Martin, who made extensive renovations to the house in the mid nineteenth century. It was added to the National Register of Historic Places in 1995. It differs from the DuBois Stone House, though they are both listed at the same address on their National Register of Historic Places nomination forms. The pictures attached to the two forms are of different structures.

The David Van Gelder Octagon House, also known as Springside is located at 21 Walnut Street in Catskill, New York. The brick house was built in 1860. It is architecturally significant as an example of an octagon house. The eight-sided plan was made popular in the mid-19th century by phrenologist Orson Squire Fowler. He called the floor plan "a superior plan". It includes four large square rooms and four small triangular rooms on each of the two floors. Two corners of each of the triangular rooms are small triangular closets. A central stair rises through the house to the cupola on the roof. A kitchen wing was added, likely in the mid-1870s.

District School No. 11 is located on South Jefferson Avenue in Catskill, New York. It was built in 1833, with an addition added around 1855. It was operated continuously as a school until 1948. The school was added to the National Register of Historic Places in 1995.
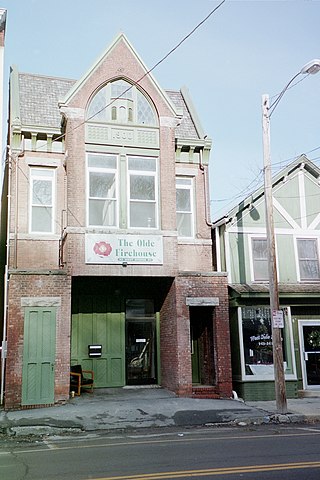
The Wiley Hose Company Building is located in Catskill, New York. The three story, brick building is a representative example of a turn-of-the-century firehouse. It was built in 1900 by George W. Holdridge, a local builder. The brick was produced in the Catskill area, and is complemented by stone and terra cotta detailing. The firehouse was altered somewhat around 1930 to accommodate the newer, larger mechanized fire equipment that replaced horse-drawn and smaller mechanized equipment. The matching entry porticos on either side were added at this time, and the wooden flooring in the equipment bay was replaced with concrete.

Fowler's Folly, built during 1848–1853, was the octagonal home of Orson S. Fowler in Fishkill, New York. It was a "monumental" house for its time, with four stories and 60 rooms. The house was condemned as a public health hazard and dynamited in 1897.

The 32 West Bridge Street is a historic commercial building located in Catskill, New York, United States. It was completed in 1890, and is significant as a largely intact example of the Italianate architecture of that period. It was added to the National Register of Historic Places on August 10, 1995.
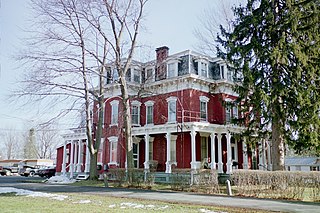
The William Lampman House is located at 147 Grandview Avenue, in Catskill, New York. The 2.6-acre (11,000 m2) site is located on the west side of Catskill Creek, which bisects the town. Contractor, builder and lumberdealer William E. Lampman built the house around 1891. It is significant as an excellent example of the Second Empire style of architecture in Catskill. It is a three-story, brick L-shaped house on a stone foundation. Its characteristic mansard roof is topped with slate shingles. The house was constructed with a traditional center hall plan. In the 1940s, it was converted to apartments but still retains many characteristic architectural features in the interior. Also on the property is a contributing two story carriagehouse, which has fallen into disrepair.
The National Register of Historic Places listings in Syracuse, New York are described below. There are 116 listed properties and districts in the city of Syracuse, including 19 business or public buildings, 13 historic districts, 6 churches, four school or university buildings, three parks, six apartment buildings, and 43 houses. Twenty-nine of the listed houses were designed by architect Ward Wellington Ward; 25 of these were listed as a group in 1996.

This is a list of National Register of Historic Places listings in New Haven, Connecticut.

The Krom Stone House at 45 Upper Whitfield Road in the Ulster County Town of Rochester, New York, United States, is one of several houses associated with that family. It was built somewhere between 1680 and 1720.
This is a list of the properties and historic districts in Stamford, Connecticut that are listed on the National Register of Historic Places. The locations of National Register properties and districts for which the latitude and longitude coordinates are included below, may be seen in an online map.
The W.E.B. DuBois School, located off U.S. Route 69 in Summit, Oklahoma, was built in 1925. It was listed on the National Register of Historic Places in 1984.


















