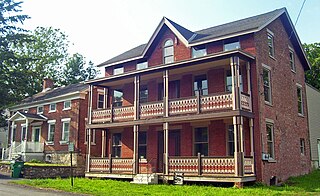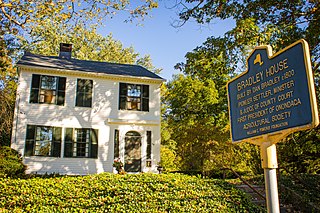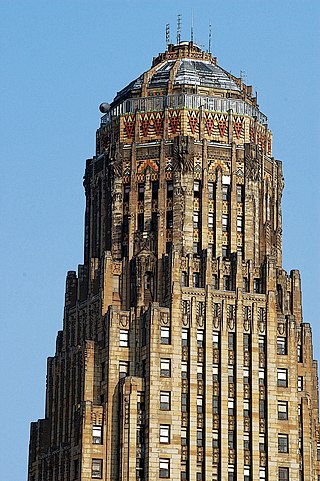
Edinburg is a town in northwestern Saratoga County, New York, United States. It is located in the Adirondack Park. The Batchellerville Bridge crosses Great Sacandaga Lake, connecting parts of the town on either shore.

This is intended to be a complete list of properties and districts listed on the National Register of Historic Places in Orleans County, New York. The locations of National Register properties and districts may be seen in a map by clicking on "Map of all coordinates". Two listings, the New York State Barge Canal and the Cobblestone Historic District, are further designated a National Historic Landmark.

The Main Street Historic District in New Hamburg, New York, United States is located along that street just west of the train station. Six buildings on a single acre are an intact remnant of the hamlet as it was developed in the middle of the 19th century, prior to the Hudson River Railroad's construction, which cut it in half.

Wildcliff, also referred to as the Cyrus Lawton House, was a historic residence overlooking Long Island Sound in New Rochelle in Westchester County, New York. This 20-room cottage-villa, built in about 1852, was designed by prominent architect Alexander Jackson Davis in the Gothic Revival style. The home was added to the National Register of Historic Places on December 31, 2002.

There are 77 properties listed on the National Register of Historic Places in Albany, New York, United States. Six are additionally designated as National Historic Landmarks (NHLs), the most of any city in the state after New York City. Another 14 are historic districts, for which 20 of the listings are also contributing properties. Two properties, both buildings, that had been listed in the past but have since been demolished have been delisted; one building that is also no longer extant remains listed.

The Dan Bradley House is a historic house located at 59 South Street in Marcellus, Onondaga County, New York.
The Charles Ford House is a historic house located at Orleans in Jefferson County, New York.

La Farge Retainer Houses, also known as Biddlecom House and Budlong House, are two historic homes located at Orleans, Jefferson County, New York. They were built about 1835. The Biddlecom House is a 2-story, front-gabled limestone building with a side hall entry and 1+1⁄2-story rear wing. Also on the property is a small frame garage, decorative cast iron fence, stone wall, and stone carriage step. The Budlong House is a 2-story, front-gabled limestone building with a 1+1⁄2-story rear wing. They were built by land speculator and French merchant, John La Farge, as "model homes" to attract new settlers to the region.

Jamesport Meeting House is a historic meeting house located at Jamesport in Suffolk County, New York. It is in the form of a 2-story gable-fronted building with a 1+1⁄2-story wing to the east. It features an open bell tower topped by a two-tiered, four-sided Mansard roof.

The Architecture of Buffalo, New York, particularly the buildings constructed between the American Civil War and the Great Depression, is said to have created a new, distinctly American form of architecture and to have influenced design throughout the world.

Bryant Fleming House is a historic home located at Wyoming in Wyoming County, New York. It was built about 1850 and is a 1+1⁄2-story, two-by-three-bay cross-gabled vernacular Italianate-style cottage with a two-by-three-bay, 1-story rear wing. Another main building is a multi-purpose "playhouse" designed for large-scale entertaining and accommodation of overnight guests. The property includes notable landscape features that its principal owner, Bryant Fleming (1877–1946) designed and installed after he purchased the property about 1910. Also on the property is a small decorative pool with fountain, two sets of stone and concrete steps, a garden gate, and brick walls with gate posts.

Barker General Store is a historic general store located at Beecher Hollow in Saratoga County, New York. The main block was constructed in 1847 and is a 2+1⁄2-story, gable-roofed rectangular building. A 2-story, shed-roofed addition was added in 1870. It features a tall portico supported by four Tuscan order turned wood columns. It is an example of transitional Federal / Greek Revival commercial architecture. A concealed area is believed to have served as a hiding place for escaped slaves being transported on the Underground Railroad.

The Caleb Hyatt House is a historic house located at 937 White Plains Post Road in Scarsdale, Westchester County, New York.

The Beecher-McFadden Estate is a historic estate located on East Main Street in Peekskill, Westchester County, New York.

Rye Meeting House, also known as Milton Mission Chapel, Grace Chapel, and the Friends Meeting House, is a historic Quaker meeting house located at Rye, Westchester County, New York. The property is adjacent to the Bird Homestead. It is a one-story, wood-frame building on a stone foundation with two main volumes, a nave and an asymmetrical transept. The exterior is sheathed in clapboard and shingles and exhibits characteristics of the Stick style. The front facade features a 2+1⁄2-story bell tower. The building was built in the 1830s as a school house. It was moved to its present site in 1867, and enlarged in 1871, 1875, and 1877. At the time, the church was a mission church of nearby Christ's Church, an Episcopal church. The Quakers obtained the property in 1959. The property was deeded to the city of Rye in 2002.
Terpenning–Johnson House and Cemetery is a historic home and family cemetery located at Brooker Hollow, Schoharie County, New York, United States. The main block was built about 1845, and is a two-story, five-bay, dwelling with a 1+1⁄2-story side wing built about 1810. Both sections have gable roofs rest on a stone foundation. Also on the property are the contributing family cemetery with burials dated from 1812 to 1873, garage, workshop, and barn (1840s).

Jonesville Store is a historic general store located at Jonesville, Saratoga County, New York. It was built about 1860, and expanded about 1900. It consists of a 2+1⁄2-story front block with a two-story rear block. The frame building is sheathed in clapboard and has a gable roof. It sits on a brick over limestone foundation. The three-bay front facade features a one-story full-width porch. The building once housed a store and post office, and remains a retail outlet and popular community gathering place.

The Dr. Wesley Blaisdell House is a historic house located on South Main Street in Coeymans Landing, Albany County, New York.

Burroughs–Foland Farm is a historic home and farm located at Livingston, Columbia County, New York. The main farmhouse was built in 1908, and is a 2+1⁄2-story, Mission Revival style, stuccoed hollow tile dwelling. It features a full-width, tripartite arched front porch, flanking side porches, and hipped roof of red barrel tile. Also on the property are the contributing carriage house (1908); original frame farmhouse ; barn, cow stable, and silo ; truck and tractor building ; stable and carriage house ; piggery ; engine house ; and small dwelling house.

The Winterbotham Estate is a historic former estate property at 163 South Willard Street in Burlington, Vermont. Developed beginning about 1820, it is a prominent local example of a Federal period country estate, with many later additions. The property was listed on the National Register of Historic Places in 1975, at which time it housed the city's school administration. It now houses administrative offices of Champlain College, and is called Skiff Hall.




















