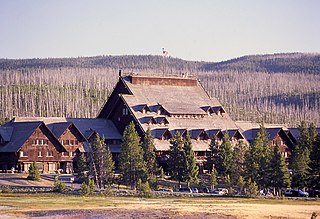
The Old Faithful Inn is a hotel located in Yellowstone National Park, Wyoming, United States, with a view of the Old Faithful Geyser. The Inn has a multi-story log lobby, flanked by long frame wings containing guest rooms.

Meramec State Park is a public recreation area located near Sullivan, Missouri, about 60 miles from St. Louis, along the Meramec River. The park has diverse ecosystems such as hardwood forests and glades. There are over 40 caves located throughout the park, the geology of which is a mixture of limestone and dolomite. The most famous is Fisher Cave, located near the campgrounds. The park borders the Meramec Conservation Area.

Pike's Stockade is a historic exploration campsite located near Sanford, Colorado. Set on the north bank of the Conejos River, it is where explorer Zebulon Pike raised the American flag on Spanish soil in 1807. The site, now managed by Historic Colorado, includes a reconstruction of a wooden stockade, built according to Pike's detailed description of the original. The site was declared a National Historic Landmark in 1961.

The Buckner Homestead Historic District, near Stehekin, Washington in Lake Chelan National Recreation Area incorporates a group of structures relating to the theme of early settlement in the Lake Chelan area. Representing a time period of over six decades, from 1889 to the 1950s, the district comprises 15 buildings, landscape structures and ruins, and over 50 acres (200,000 m2) of land planted in orchard and criss-crossed by hand-dug irrigation ditches. The oldest building on the farm is a cabin built in 1889. The Buckner family bought the farm in 1910 and remained there until 1970, when the property was sold to the National Park Service. The Buckner Cabin was listed on the National Register of Historic Places in 1974. The rest of the Buckner farm became a historic district in 1989. Today, the National Park Service maintains the Buckner homestead and farm as an interpretive center to give visitors a glimpse at pioneer farm life in the Stehekin Valley.

The Generals' Highway Stone Bridges, built in 1930, are part of the Generals' Highway from the General Grant Grove of giant sequoias in Kings Canyon National Park through Sequoia National Park. One bridge spans the Marble Fork of the Kaweah River in a wooded setting, while the other, similar bridge spans Clover Creek in a bare canyon.

This is a list of the National Register of Historic Places listings in Le Sueur County, Minnesota. It is intended to be a complete list of the properties and districts on the National Register of Historic Places in Le Sueur County, Minnesota, United States. The locations of National Register properties and districts for which the latitude and longitude coordinates are included below, may be seen in an online map.

The Glacier Basin Campground Ranger Station in Rocky Mountain National Park was built in 1930 to a design by the National Park Service Branch of Plans and Designs. The National Park Service Rustic log and stone structure was designed to blend with the landscape, and continues to function as a ranger station.

The Fall River Pass Ranger Station in Rocky Mountain National Park was designed by National Park Service landscape architect Daniel Ray Hull in the National Park Service Rustic style. Built in 1922, the stone structure is similar in design to the Chasm Lake Shelter. Between 1933 and 1937 the ranger station was converted to a museum. The ranger station is associated with the construction of the nearby Trail Ridge Road. Located above the tree line, the building has a trap door in the roof to allow access when the door is blocked by drifting snow.

The Willow Park Stable in Rocky Mountain National Park was designed by National Park Service landscape architect Daniel Ray Hull and built in 1926. The National Park Service Rustic style stables and the nearby Willow Park Patrol Cabin were built to house crews maintaining the Fall River Road.
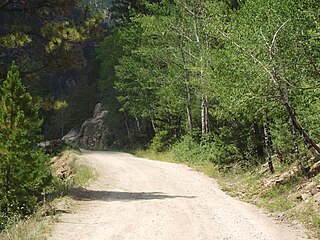
The Old Fall River Road, sometimes referred to as "The Old Road" by park staff in Rocky Mountain National Park, was the first automobile road to penetrate the interior of the park. The road linked the east side of the park near Estes Park with Grand Lake on the west side. Work began in 1913 but was interrupted in 1914 by World War I with final work being completed between 1918 and 1920.

The Fall River Entrance Historic District in Rocky Mountain National Park preserves an area of park administration buildings and employee residences built in the National Park Service Rustic style. The area is close to Estes Park, Colorado, at the original primary entrance to the east side of the park. The area includes the Bighorn Ranger Station, several houses, and some utility buildings. The buildings were designed in the 1920s and 1930s by the National Park Service Branch of Plans and Designs. Many of the 1930s buildings were built by Civilian Conservation Corps labor.
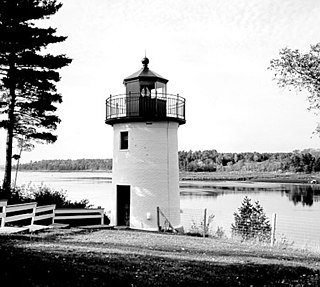
The Whitlocks Mill Light is a lighthouse on the south bank of the St. Croix River in Calais, Maine. It is the northernmost lighthouse in the state of Maine, and was the last light to be built in the state.
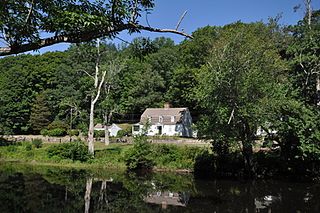
The Hamburg Bridge Historic District is located in Lyme, Connecticut. It encompasses a small village which was of economic importance until about 1824, as the site of a bridge across the Eight Mile River since 1759, and as the head of navigation of the river, which feeds the Connecticut River at Hamburg Cove. The district includes 10 houses, all of which are historically significant, as well as old stone wharves dating to the period. The district was added to the National Register of Historic Places on March 10, 1983.

The White River Bridge was built in 1929 in Mount Rainier National Park as part of the Yakima Park Road project. The new road was planned to open up access to the northeastern portion of the park. The bridge, spanning the White River, was built by contractor John D. Tobin of Portland, Oregon, who had previously built the Narada Falls Bridge and the Christine Falls Bridges, both listed on the National Register of Historic Places. Plans for the bridge were drawn by the National Park Service Branch of Plans and Designs in the National Park Service Rustic style, with construction supervision by NPS landscape architect Ernest A. Davidson. The three-centered arch spans 60 feet (18 m), with a stone-faced concrete structure.

The Wild Basin Ranger Station is located in the southeastern portion of Rocky Mountain National Park, Colorado. Built in 1932, the ranger station is an example of National Park Service rustic architecture, built to plans by the National Park Service Branch of Plans and Design. The log structure is roofed with wood shingles and rests on a concrete foundation. The interior consists of three rooms, used for administrative and residential purposes.

The Timberline Cabin in Rocky Mountain National Park, Colorado, USA was built in 1925 to house workers on the Fall River Road. The National Park Service rustic style cabin was designed by the National Park Service's Landscape Engineering Division under the direction of Thomas Chalmers Vint. The cabin was later used as a patrol cabin and as a caretaker's residence.
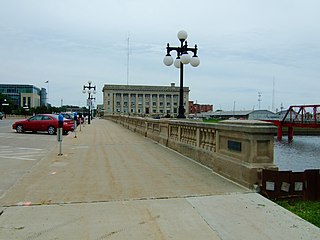
The Civic Center Historic District is located in downtown Des Moines, Iowa, United States. It flanks both the Des Moines and Raccoon Rivers and their confluence. The district has been listed on the National Register of Historic Places since 1988. It is part of The City Beautiful Movement and City Planning in Des Moines, Iowa 1892—1938 MPS.
Architects of the National Park Service are the architects and landscape architects who were employed by the National Park Service (NPS) starting in 1918 to design buildings, structures, roads, trails and other features in the United States National Parks. Many of their works are listed on the National Register of Historic Places, and a number have also been designated as National Historic Landmarks.

Lacey-Keosauqua State Park is located southwest of Keosauqua, Iowa, United States. Located along the Des Moines River in Van Buren County, it was dedicated in 1921. It is the largest state park in size in Iowa. In 1990 three areas were named nationally recognized historic districts and listed on the National Register of Historic Places.

Canton School is a historic one-room schoolhouse located in the unincorporated community of Canton, Iowa, United States. This school building was built in 1877 of locally quarried, roughly-dressed limestone, laid in a random ashlar pattern. The main facade, however, is faced with concrete brick that is original to the structure. What is unusual about this building is its decorative elements, as most one-room schoolhouses built in Iowa were plain. The eaves and the two-stage wooden bell tower are edged with rather delicate wooden trim, and the windows are capped with concrete keystone hoods. The use of concrete is rather sophisticated for a building in the vernacular-folk architectural style in stone. The building served as a school until 1966 when the area's school districts were reorganized. It served as a church until 1968, and it is now surrounded by a park.





















